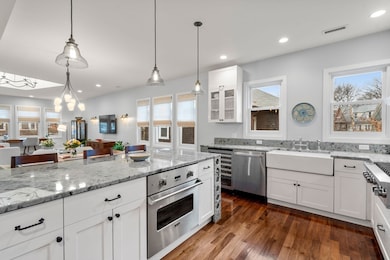95 Beals St Unit 2 Brookline, MA 02446
Coolidge Corner NeighborhoodEstimated payment $15,743/month
Highlights
- Medical Services
- No Units Above
- Custom Closet System
- Florida Ruffin Ridley Rated A
- Open Floorplan
- Deck
About This Home
This beautiful top level condominium on historic Beals Street in Coolidge Corner is located in one of Brookline’s most coveted and convenient locations. The home is moments to shops, restaurants, the MFA, Fenway Park, Cambridge, Back Bay and the Charles River. This exquisitely renovated 5 bed/3 bath condo is drenched in natural light with soaring cathedral ceilings and fine craftsmanship throughout. The chef’s kitchen boasts Viking and LG appliances, an Italian granite island, and wine fridge, flowing seamlessly into expansive living and dining areas perfect for entertaining or relaxing with family and friends. The top-floor primary suite offers treetop views, spa bath with soaking tub, marble shower, heated floors, and custom walk-in closet. Three mahogany decks, 2 parking spaces, 2-zone central A/C, mudroom, and a finished lower level bonus room complete this rare offering with the space, style, comfort, convenience, and location buyers dream of.
Property Details
Home Type
- Condominium
Est. Annual Taxes
- $21,809
Year Built
- Built in 1920 | Remodeled
Lot Details
- Near Conservation Area
- No Units Above
HOA Fees
- $250 Monthly HOA Fees
Home Design
- Entry on the 2nd floor
- Frame Construction
- Shingle Roof
Interior Spaces
- 3-Story Property
- Open Floorplan
- Tray Ceiling
- Cathedral Ceiling
- Recessed Lighting
- Decorative Lighting
- Light Fixtures
- Mud Room
- Bonus Room
- Center Hall
- Basement
Kitchen
- Oven
- Stove
- Range
- Microwave
- Freezer
- Dishwasher
- Wine Refrigerator
- Wine Cooler
- Stainless Steel Appliances
- Kitchen Island
- Solid Surface Countertops
- Disposal
Flooring
- Wood
- Marble
- Ceramic Tile
Bedrooms and Bathrooms
- 5 Bedrooms
- Primary bedroom located on third floor
- Custom Closet System
- Dual Closets
- Walk-In Closet
- 3 Full Bathrooms
- Double Vanity
- Soaking Tub
- Bathtub with Shower
- Separate Shower
Laundry
- Laundry on upper level
- Dryer
- Washer
Parking
- 2 Car Parking Spaces
- Paved Parking
- Open Parking
- Off-Street Parking
- Deeded Parking
- Assigned Parking
Eco-Friendly Details
- Energy-Efficient Thermostat
Outdoor Features
- Balcony
- Deck
Location
- Property is near public transit
- Property is near schools
Schools
- Ridley Elementary School
- BHS High School
Utilities
- Forced Air Heating and Cooling System
- 2 Cooling Zones
- 2 Heating Zones
- Heating System Uses Natural Gas
Listing and Financial Details
- Assessor Parcel Number B:050 L:0022 S:0002,4941005
Community Details
Overview
- Association fees include water, sewer, snow removal
- 2 Units
- 95 Beals Street Condominium Trust Community
Amenities
- Medical Services
- Shops
- Coin Laundry
Recreation
- Tennis Courts
- Park
- Jogging Path
- Bike Trail
Pet Policy
- Call for details about the types of pets allowed
Map
Home Values in the Area
Average Home Value in this Area
Tax History
| Year | Tax Paid | Tax Assessment Tax Assessment Total Assessment is a certain percentage of the fair market value that is determined by local assessors to be the total taxable value of land and additions on the property. | Land | Improvement |
|---|---|---|---|---|
| 2025 | $25,230 | $2,556,200 | $0 | $2,556,200 |
| 2024 | $24,485 | $2,506,100 | $0 | $2,506,100 |
| 2023 | $24,106 | $2,417,900 | $0 | $2,417,900 |
| 2022 | $23,921 | $2,347,500 | $0 | $2,347,500 |
| 2021 | $22,779 | $2,324,400 | $0 | $2,324,400 |
| 2020 | $21,748 | $2,301,400 | $0 | $2,301,400 |
| 2019 | $20,537 | $2,191,800 | $0 | $2,191,800 |
| 2018 | $19,747 | $2,087,400 | $0 | $2,087,400 |
| 2017 | $19,096 | $1,932,800 | $0 | $1,932,800 |
| 2016 | $18,309 | $1,757,100 | $0 | $1,757,100 |
Property History
| Date | Event | Price | List to Sale | Price per Sq Ft |
|---|---|---|---|---|
| 10/29/2025 10/29/25 | Price Changed | $2,599,900 | -1.9% | $899 / Sq Ft |
| 09/24/2025 09/24/25 | For Sale | $2,649,000 | -- | $916 / Sq Ft |
Source: MLS Property Information Network (MLS PIN)
MLS Number: 73435451
APN: BROO-000050-000000-000022-000002
- 12 Gibbs St Unit 2
- 85 Naples Rd Unit B
- 85 Naples Rd Unit 2
- 233 Freeman St Unit 1
- 11 Abbottsford Rd
- 45 Dwight St
- 52 Babcock St Unit 6
- 26 Beals St Unit 1
- 82 Green St
- 99 Crowninshield Rd Unit 99
- 51 John St Unit 201
- 125 Crowninshield Rd Unit 125
- 10 Bradford Terrace Unit 5
- 373 Harvard St Unit 1
- 116 Thorndike St
- 116 Thorndike St Unit 2
- 116 Thorndike St Unit 1
- 63 Green St Unit 3
- 63 Green St Unit 2
- 77 Thorndike St Unit 1
- 99 Beals St Unit 1
- 91 Stedman St
- 91 Stedman St
- 91 Stedman St
- 91 Stedman St
- 110 Babcock St Unit 21
- 110 Babcock St Unit 37
- 110 Babcock St Unit P2
- 20 Gibbs St
- 20 Gibbs St
- 30 Gibbs St
- 18 Gibbs St
- 18 Gibbs St
- 11 Gibbs St Unit 3
- 21 Gibbs St Unit 1
- 94 Babcock St Unit P1
- 111 Babcock St Unit 3
- 25 Gibbs St
- 25 Gibbs St Unit 3
- 90 Babcock St Unit P1







