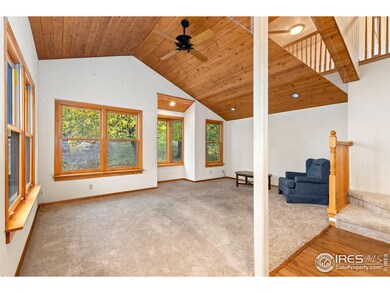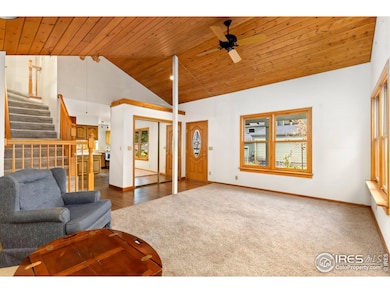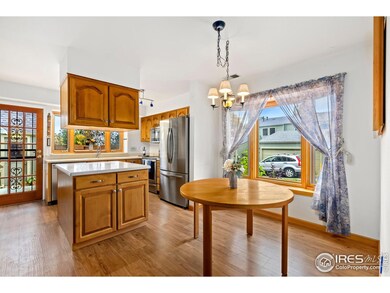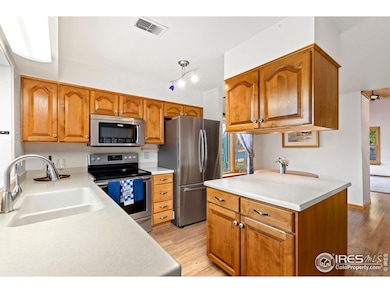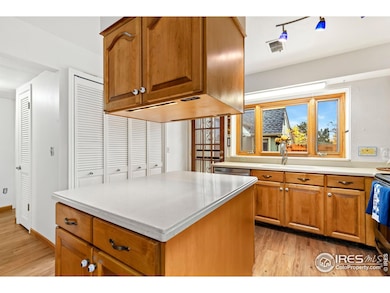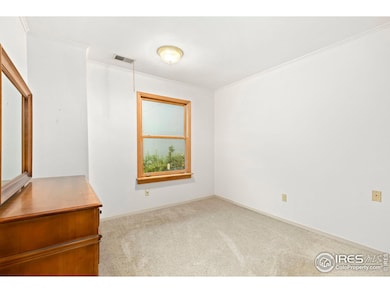
95 Benthaven Place Boulder, CO 80305
Table Mesa NeighborhoodHighlights
- Clubhouse
- Main Floor Bedroom
- Tennis Courts
- Mesa Elementary School Rated A
- Community Pool
- Hiking Trails
About This Home
As of December 2024Welcome to your dream home nestled against the breathtaking Flatirons in beautiful Boulder, Colorado! This exceptional end unit condo offers 3 bedrooms, 2 baths, and a versatile loft/study area, making it perfect for both relaxation and productivity. As you step inside, you'll be greeted by an abundance of natural light pouring in through a charming bay window and skylights. The spacious eat-in kitchen is ideal for both casual meals and entertaining, while the convenience of a main floor bedroom and laundry adds to the home's functional layout. Enjoy the luxury of a two-car attached garage and the peaceful surroundings of this sought-after community. The HOA amenities include a clubhouse, pool, and tennis courts, providing ample opportunities for recreation and socializing. With close proximity to scenic walking paths and countless hiking trails, this condo is perfect for outdoor enthusiasts and nature lovers alike. Don't miss this rare opportunity to own a slice of Boulder's beauty!
Townhouse Details
Home Type
- Townhome
Est. Annual Taxes
- $4,528
Year Built
- Built in 1972
Lot Details
- 2,455 Sq Ft Lot
- Cul-De-Sac
- Fenced
HOA Fees
- $435 Monthly HOA Fees
Parking
- 2 Car Attached Garage
Home Design
- Wood Frame Construction
- Composition Roof
Interior Spaces
- 1,515 Sq Ft Home
- 2-Story Property
- Bay Window
Kitchen
- Electric Oven or Range
- Microwave
- Dishwasher
- Disposal
Flooring
- Carpet
- Vinyl
Bedrooms and Bathrooms
- 3 Bedrooms
- Main Floor Bedroom
- 2 Full Bathrooms
Laundry
- Laundry on main level
- Dryer
- Washer
Outdoor Features
- Patio
- Exterior Lighting
Schools
- Mesa Elementary School
- Southern Hills Middle School
- Fairview High School
Utilities
- Forced Air Heating and Cooling System
Listing and Financial Details
- Assessor Parcel Number R0014751
Community Details
Overview
- Association fees include common amenities, trash, snow removal
- Devils Thumb 3 Subdivision
Amenities
- Clubhouse
Recreation
- Tennis Courts
- Community Pool
- Hiking Trails
Ownership History
Purchase Details
Home Financials for this Owner
Home Financials are based on the most recent Mortgage that was taken out on this home.Purchase Details
Purchase Details
Purchase Details
Purchase Details
Purchase Details
Purchase Details
Purchase Details
Similar Homes in Boulder, CO
Home Values in the Area
Average Home Value in this Area
Purchase History
| Date | Type | Sale Price | Title Company |
|---|---|---|---|
| Special Warranty Deed | $415,000 | Land Title Guarantee | |
| Fiduciary Deed | $415,000 | Land Title | |
| Interfamily Deed Transfer | -- | None Available | |
| Interfamily Deed Transfer | -- | None Available | |
| Quit Claim Deed | -- | None Available | |
| Warranty Deed | $115,000 | -- | |
| Deed | $99,900 | -- | |
| Deed | $77,000 | -- | |
| Deed | $58,100 | -- |
Mortgage History
| Date | Status | Loan Amount | Loan Type |
|---|---|---|---|
| Previous Owner | $50,000 | Credit Line Revolving |
Property History
| Date | Event | Price | Change | Sq Ft Price |
|---|---|---|---|---|
| 12/17/2024 12/17/24 | Sold | $830,000 | +0.6% | $548 / Sq Ft |
| 10/29/2024 10/29/24 | For Sale | $825,000 | -- | $545 / Sq Ft |
Tax History Compared to Growth
Tax History
| Year | Tax Paid | Tax Assessment Tax Assessment Total Assessment is a certain percentage of the fair market value that is determined by local assessors to be the total taxable value of land and additions on the property. | Land | Improvement |
|---|---|---|---|---|
| 2025 | $4,608 | $57,438 | $32,863 | $24,575 |
| 2024 | $4,608 | $57,438 | $32,863 | $24,575 |
| 2023 | $4,528 | $59,134 | $37,741 | $25,078 |
| 2022 | $4,242 | $52,633 | $29,114 | $23,519 |
| 2021 | $4,045 | $54,147 | $29,951 | $24,196 |
| 2020 | $3,343 | $45,560 | $28,028 | $17,532 |
| 2019 | $3,292 | $45,560 | $28,028 | $17,532 |
| 2018 | $3,340 | $45,720 | $28,224 | $17,496 |
| 2017 | $3,235 | $50,546 | $31,203 | $19,343 |
| 2016 | $2,729 | $39,482 | $25,074 | $14,408 |
| 2015 | $2,584 | $33,934 | $14,169 | $19,765 |
| 2014 | $2,184 | $33,934 | $14,169 | $19,765 |
Agents Affiliated with this Home
-
Chelsea Brough
C
Seller's Agent in 2024
Chelsea Brough
St Vrain Realty LLC
(720) 394-3180
2 in this area
18 Total Sales
-
Brigitte Furst

Buyer's Agent in 2024
Brigitte Furst
8z Real Estate
(720) 244-4411
41 in this area
64 Total Sales
Map
Source: IRES MLS
MLS Number: 1021584
APN: 1577074-08-095
- 1425 Blue Sage Ct
- 1312 Sandstone Ct
- 1187 Bear Mountain Dr Unit B
- 1320 Judson Dr
- 2575 Briarwood Dr
- 540 Ithaca Dr
- 2665 Juilliard St
- 1590 Findlay Way
- 2809 La Grange Cir
- 1265 Hartford Dr
- 2605 Table Mesa Ct
- 2860 Table Mesa Dr
- 1080 Ithaca Dr
- 1120 Hartford Dr
- 1110 Hartford Dr
- 2810 Duke Cir
- 3410 Heidelberg Dr
- 3495 Everett Dr
- 2949 Tincup Cir
- 3380 Longwood Ave

