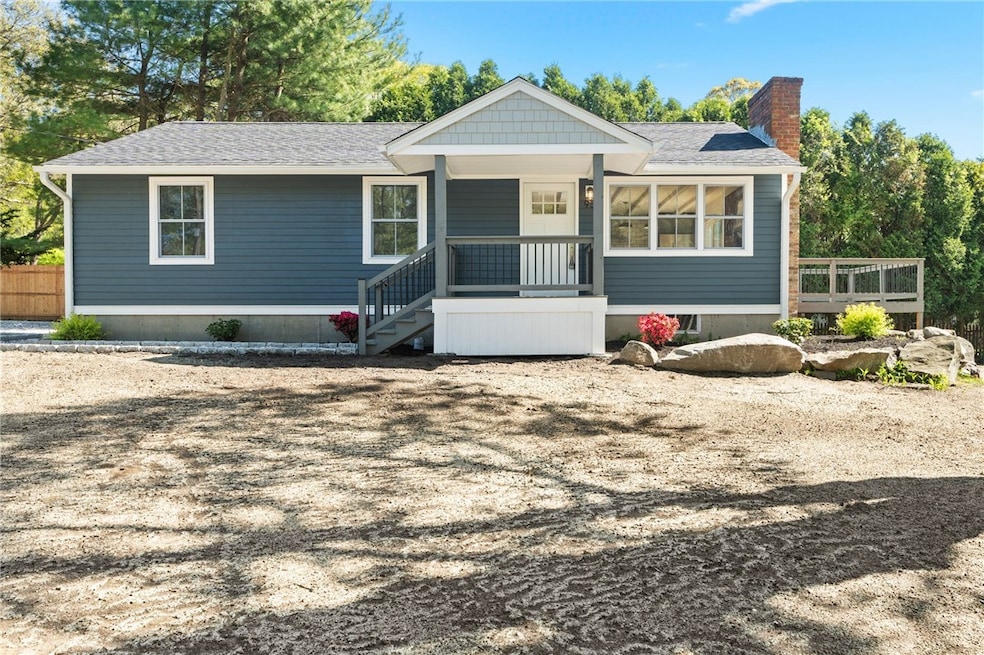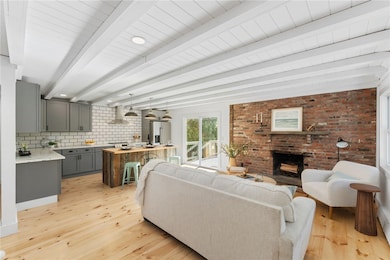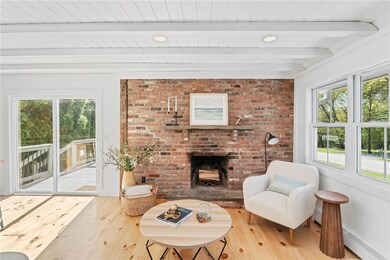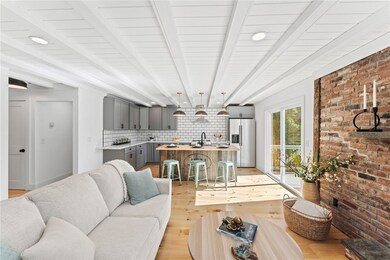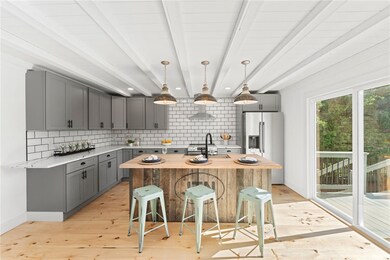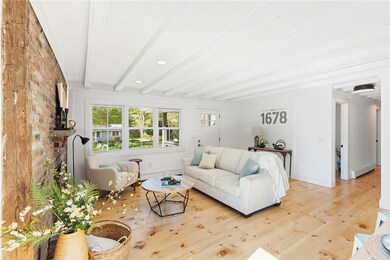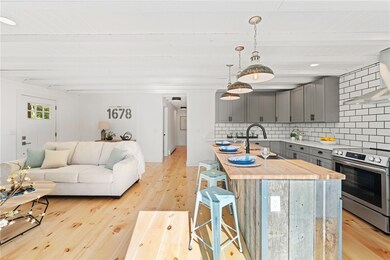
95 Capstan St Jamestown, RI 02835
West Reach Estates NeighborhoodHighlights
- Marina
- Golf Course Community
- Corner Lot
- Melrose Avenue School Rated A-
- Wood Flooring
- Tennis Courts
About This Home
As of July 2025Embrace coastal living in this beautifully renovated 2-bedroom, 1-bath Ranch with a flexible office/guest room with closet, ideally located on a sunny corner lot in Jamestown Shores just a short walk to the private residents-only beach. Enjoy wide plank hardwood floors, a cozy brick fireplace, and a brand-new kitchen with soft-close cabinets, granite counters, farmhouse sink, and stainless appliances. The stylish bath features a double vanity and glass walk-in shower. Updates include new windows, composite siding, roof, new private well, and energy-efficient systems. Full unfinished basement offers expansion potential. New deck, porch, landscaping, and shell driveway. A perfect year-round home or seaside getaway just minutes from the bridge experience relaxed coastal living at its best!
Home Details
Home Type
- Single Family
Est. Annual Taxes
- $3,866
Year Built
- Built in 1968
Lot Details
- 7,405 Sq Ft Lot
- Corner Lot
- Property is zoned R40
Home Design
- Wood Siding
- Vinyl Siding
- Concrete Perimeter Foundation
Interior Spaces
- 960 Sq Ft Home
- 1-Story Property
- Fireplace Features Masonry
Kitchen
- Oven
- Range with Range Hood
- Dishwasher
Flooring
- Wood
- Ceramic Tile
Bedrooms and Bathrooms
- 2 Bedrooms
- 1 Full Bathroom
Unfinished Basement
- Basement Fills Entire Space Under The House
- Interior and Exterior Basement Entry
Parking
- 2 Parking Spaces
- No Garage
Outdoor Features
- Walking Distance to Water
- Porch
Utilities
- No Cooling
- Heating System Uses Oil
- Heating System Uses Steam
- 200+ Amp Service
- Private Water Source
- Well
- Electric Water Heater
- Septic Tank
Listing and Financial Details
- Tax Lot 341
- Assessor Parcel Number 95CAPSTANSTJAME
Community Details
Overview
- Jamestown Shores Subdivision
Amenities
- Shops
- Restaurant
- Public Transportation
Recreation
- Marina
- Golf Course Community
- Tennis Courts
- Recreation Facilities
Ownership History
Purchase Details
Home Financials for this Owner
Home Financials are based on the most recent Mortgage that was taken out on this home.Purchase Details
Home Financials for this Owner
Home Financials are based on the most recent Mortgage that was taken out on this home.Purchase Details
Similar Homes in Jamestown, RI
Home Values in the Area
Average Home Value in this Area
Purchase History
| Date | Type | Sale Price | Title Company |
|---|---|---|---|
| Quit Claim Deed | -- | None Available | |
| Quit Claim Deed | -- | None Available | |
| Warranty Deed | $485,000 | None Available | |
| Warranty Deed | $485,000 | None Available | |
| Deed | -- | -- |
Mortgage History
| Date | Status | Loan Amount | Loan Type |
|---|---|---|---|
| Open | $100,000 | Stand Alone Refi Refinance Of Original Loan | |
| Closed | $100,000 | New Conventional | |
| Open | $460,750 | Purchase Money Mortgage | |
| Closed | $460,750 | Purchase Money Mortgage |
Property History
| Date | Event | Price | Change | Sq Ft Price |
|---|---|---|---|---|
| 07/01/2025 07/01/25 | Sold | $760,000 | -1.2% | $792 / Sq Ft |
| 06/23/2025 06/23/25 | Pending | -- | -- | -- |
| 05/08/2025 05/08/25 | For Sale | $769,000 | +58.6% | $801 / Sq Ft |
| 01/28/2025 01/28/25 | Sold | $485,000 | -8.3% | $505 / Sq Ft |
| 01/21/2025 01/21/25 | Pending | -- | -- | -- |
| 12/04/2024 12/04/24 | For Sale | $529,000 | -- | $551 / Sq Ft |
Tax History Compared to Growth
Tax History
| Year | Tax Paid | Tax Assessment Tax Assessment Total Assessment is a certain percentage of the fair market value that is determined by local assessors to be the total taxable value of land and additions on the property. | Land | Improvement |
|---|---|---|---|---|
| 2024 | $2,955 | $412,100 | $171,700 | $240,400 |
| 2023 | $2,876 | $412,100 | $171,700 | $240,400 |
| 2022 | $2,798 | $412,100 | $171,700 | $240,400 |
| 2021 | $2,137 | $258,100 | $134,500 | $123,600 |
| 2020 | $2,083 | $258,100 | $134,500 | $123,600 |
| 2019 | $2,078 | $258,100 | $134,500 | $123,600 |
| 2018 | $2,079 | $234,900 | $120,700 | $114,200 |
| 2017 | $2,034 | $234,900 | $120,700 | $114,200 |
| 2016 | $2,015 | $234,900 | $120,700 | $114,200 |
| 2015 | $1,979 | $225,400 | $141,100 | $84,300 |
| 2014 | $1,972 | $225,400 | $141,100 | $84,300 |
Agents Affiliated with this Home
-
Christopher Woodard

Seller's Agent in 2025
Christopher Woodard
Keller Williams Coastal
(401) 845-9200
1 in this area
259 Total Sales
-
Douglas Kohler

Seller's Agent in 2025
Douglas Kohler
Lila Delman Compass
(401) 602-2507
2 in this area
37 Total Sales
-
Danielle Barron
D
Buyer's Agent in 2025
Danielle Barron
June Realty
(401) 323-6068
1 in this area
8 Total Sales
-
Meredith LeBlanc

Buyer's Agent in 2025
Meredith LeBlanc
Hogan Associates Christie's
(401) 935-5706
1 in this area
16 Total Sales
Map
Source: State-Wide MLS
MLS Number: 1384139
APN: JAME-000003-000000-000341
