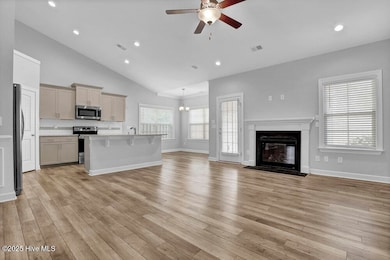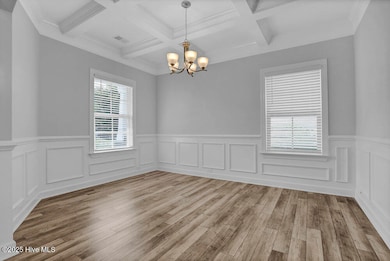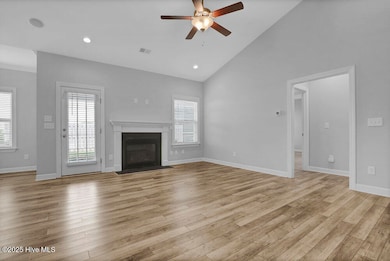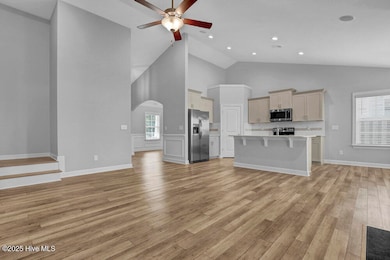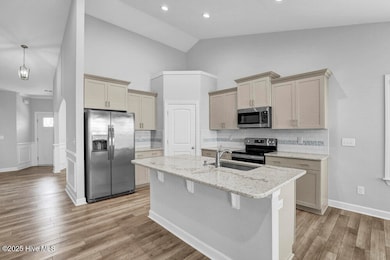
95 Collins Way Hampstead, NC 28443
Estimated payment $2,867/month
Highlights
- 1 Fireplace
- Covered patio or porch
- Formal Dining Room
- Topsail Elementary School Rated A-
- Breakfast Area or Nook
- Double Pane Windows
About This Home
Welcome to this beautifully appointed 1.5-story single-family home in one of the area's most sought-after neighborhoods! Once you enter, you will notice the attention to detail--beautiful hard flooring throughout the main living areas and a formal dining room that impresses with a coffered ceiling and classic judges paneling.The open-concept kitchen features staggered-height cabinetry, granite countertops, tile backsplash, stainless steel appliances, a corner pantry, and a charming breakfast nook. The spacious living area boasts vaulted ceilings and a cozy fireplace, creating the perfect space for entertaining or relaxing.The first-floor primary suite offers a tranquil retreat with tray ceilings, a generous walk-in closet, a large tiled walk-in shower, and a dual vanities. Two additional bedrooms, a full bath, and a large laundry room complete the main level. Upstairs, guests will enjoy their own large, private suite with a walk-in closet and full bath.Low HOA dues include trash and recycling services, as well as maintenance of common areas and a neighborhood playground and picnic area.
Home Details
Home Type
- Single Family
Est. Annual Taxes
- $2,261
Year Built
- Built in 2020
Lot Details
- 5,663 Sq Ft Lot
- Lot Dimensions are 58x99x58x98
- Irrigation
- Property is zoned PD
HOA Fees
- $56 Monthly HOA Fees
Home Design
- Slab Foundation
- Wood Frame Construction
- Shingle Roof
- Stone Siding
- Vinyl Siding
- Stick Built Home
Interior Spaces
- 2,235 Sq Ft Home
- 1-Story Property
- Ceiling Fan
- 1 Fireplace
- Double Pane Windows
- Blinds
- Living Room
- Formal Dining Room
- Storage In Attic
- Laundry Room
Kitchen
- Breakfast Area or Nook
- Dishwasher
- Kitchen Island
Flooring
- Carpet
- Luxury Vinyl Plank Tile
Bedrooms and Bathrooms
- 4 Bedrooms
- 3 Full Bathrooms
- Walk-in Shower
Parking
- 2 Car Attached Garage
- Driveway
Outdoor Features
- Covered patio or porch
Schools
- Topsail Elementary And Middle School
- Topsail High School
Utilities
- Heat Pump System
- Electric Water Heater
Listing and Financial Details
- Assessor Parcel Number 4203-05-8416-0000
Community Details
Overview
- Premiere Management Association, Phone Number (910) 679-3012
- Villages At Olde Point Subdivision
- Maintained Community
Recreation
- Community Playground
Map
Home Values in the Area
Average Home Value in this Area
Tax History
| Year | Tax Paid | Tax Assessment Tax Assessment Total Assessment is a certain percentage of the fair market value that is determined by local assessors to be the total taxable value of land and additions on the property. | Land | Improvement |
|---|---|---|---|---|
| 2024 | $2,261 | $222,801 | $45,000 | $177,801 |
| 2023 | $2,261 | $222,801 | $45,000 | $177,801 |
| 2022 | $2,075 | $222,801 | $45,000 | $177,801 |
| 2021 | $2,075 | $221,683 | $45,000 | $176,683 |
| 2020 | $375 | $45,000 | $45,000 | $0 |
| 2019 | $375 | $45,000 | $45,000 | $0 |
Property History
| Date | Event | Price | Change | Sq Ft Price |
|---|---|---|---|---|
| 06/10/2025 06/10/25 | For Sale | $475,000 | 0.0% | $213 / Sq Ft |
| 01/17/2023 01/17/23 | Rented | $2,300 | 0.0% | -- |
| 01/12/2023 01/12/23 | Under Contract | -- | -- | -- |
| 01/05/2023 01/05/23 | For Rent | $2,300 | +24.3% | -- |
| 05/29/2020 05/29/20 | Rented | $1,850 | 0.0% | -- |
| 05/28/2020 05/28/20 | Under Contract | -- | -- | -- |
| 05/26/2020 05/26/20 | For Rent | $1,850 | 0.0% | -- |
| 03/19/2020 03/19/20 | Rented | $1,850 | -5.1% | -- |
| 03/19/2020 03/19/20 | For Rent | $1,950 | 0.0% | -- |
| 03/18/2020 03/18/20 | Sold | $290,706 | -1.4% | $134 / Sq Ft |
| 09/30/2019 09/30/19 | Pending | -- | -- | -- |
| 09/28/2019 09/28/19 | For Sale | $294,900 | -- | $136 / Sq Ft |
Purchase History
| Date | Type | Sale Price | Title Company |
|---|---|---|---|
| Warranty Deed | $291,000 | None Available | |
| Special Warranty Deed | $1,988,500 | None Available |
Mortgage History
| Date | Status | Loan Amount | Loan Type |
|---|---|---|---|
| Open | $232,564 | New Conventional |
Similar Homes in Hampstead, NC
Source: Hive MLS
MLS Number: 100512692
APN: 4203-05-8416-0000
- 112 Collins Way
- 41 Milano Ct
- 122 Vista Ln
- 119 Vista Ln
- 111 Coburn Ct
- 159 Emerald Ridge Dr
- 28 Umbrella Palm Dr
- 38 Umbrella Palm Dr
- 70 Umbrella Palm Dr
- 13 Umbrella Palm Dr
- 92 Umbrella Palm Dr
- 37 Umbrella Palm Dr
- 47 Umbrella Palm Dr
- 39 Streambed Way
- 104 Umbrella Palm Dr
- 69 Umbrella Palm Dr
- 103 Umbrella Palm Dr
- 48 Streambed Way
- 436 Widgeon Dr
- 124 Golf Terrace Dr
- 23 Captain Beam Blvd
- 101 Leeward Ln
- 96 Ransom Dr
- 331 Long Leaf Dr
- 33 Draft Line Ct
- 702 Azalea Dr Unit 481
- 113 Red Bird Ln
- 135 Red Bird Ln
- 350 S Belvedere Dr
- 3003 Country Club Dr
- 98 E Bailey Ln
- 336 Masters Ln
- 64 Evergreen Ln
- 420 Aurora Place
- 214 Man o War Ln
- 411 W Craftsman Way
- 486 W Craftsman Way
- 205 Harveys Ln
- 321 Sailor Sky Way
- 2036 Sloop Point Loop Rd Unit A8


