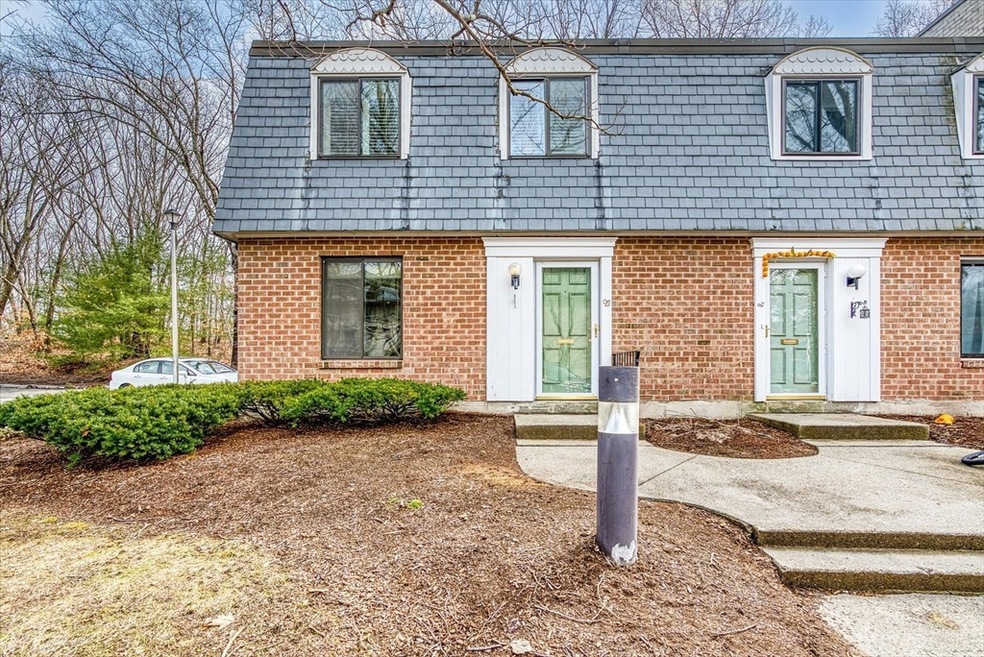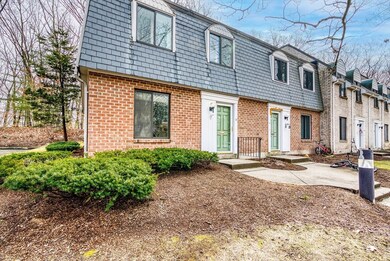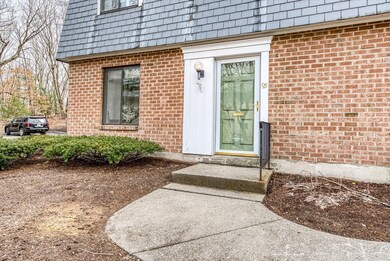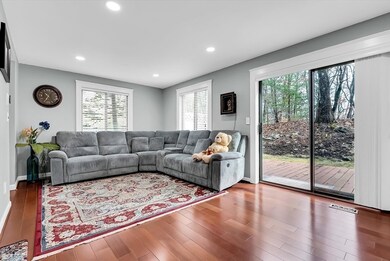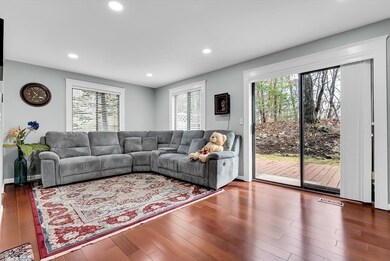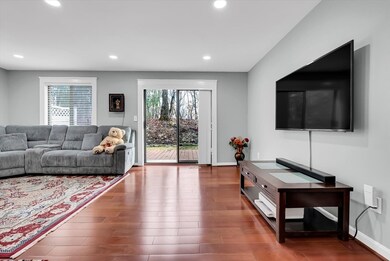
95 Commons Dr Unit 95 Shrewsbury, MA 01545
Route 20 District NeighborhoodHighlights
- Community Pool
- Tennis Courts
- Central Heating and Cooling System
- Floral Street School Rated A
- Resident Manager or Management On Site
About This Home
As of June 2024Introducing this captivating 2 Bedroom Corner Townhouse with great ventilation in the sought-after Shrewsbury Commons. Step inside to discover a remarkable, contemporary kitchen adorned with granite countertops, tile backsplash, stainless steel appliances, and recessed lighting. The first floor boasts a generously sized living room with hardwood flooring and slider access to a private patio. Upstairs, two spacious bedrooms with ample closets await, including a stunning master bedroom with access to a full bath. The expansive finished basement provides abundant additional space. This meticulously maintained unit with features recessed lighting throughout, ample storage, and grants access to a wealth of community amenities, including a swimming pool, tennis court, fitness center, play area, and clubhouse. With its prime location offering easy access to major highways, this is an opportunity not to be missed. Showing begins at Open House on Sat, 3/16 from 12 PM to 2 PM.
Townhouse Details
Home Type
- Townhome
Est. Annual Taxes
- $3,221
Year Built
- Built in 1973
HOA Fees
- $596 Monthly HOA Fees
Interior Spaces
- 1,274 Sq Ft Home
- 2-Story Property
- Basement
- Laundry in Basement
Kitchen
- Range
- Microwave
- Dishwasher
- Disposal
Bedrooms and Bathrooms
- 2 Bedrooms
- Primary bedroom located on second floor
Laundry
- Dryer
- Washer
Parking
- 2 Car Parking Spaces
- Off-Street Parking
- Deeded Parking
Utilities
- Central Heating and Cooling System
Listing and Financial Details
- Assessor Parcel Number M:36 B:069000 L:9595,1680296
Community Details
Overview
- Association fees include water, sewer, insurance, maintenance structure, road maintenance, ground maintenance, snow removal
- 102 Units
- Shrewsbury Commons Community
Recreation
- Tennis Courts
- Community Playground
- Community Pool
Security
- Resident Manager or Management On Site
Map
Similar Homes in Shrewsbury, MA
Home Values in the Area
Average Home Value in this Area
Property History
| Date | Event | Price | Change | Sq Ft Price |
|---|---|---|---|---|
| 06/17/2024 06/17/24 | Sold | $425,000 | +6.5% | $334 / Sq Ft |
| 03/18/2024 03/18/24 | Pending | -- | -- | -- |
| 03/14/2024 03/14/24 | For Sale | $399,000 | +67.6% | $313 / Sq Ft |
| 04/27/2015 04/27/15 | Sold | $238,000 | 0.0% | $187 / Sq Ft |
| 03/30/2015 03/30/15 | Pending | -- | -- | -- |
| 03/13/2015 03/13/15 | Off Market | $238,000 | -- | -- |
| 03/09/2015 03/09/15 | For Sale | $244,900 | +20.6% | $192 / Sq Ft |
| 07/20/2012 07/20/12 | Sold | $203,000 | -4.4% | $112 / Sq Ft |
| 07/06/2012 07/06/12 | Pending | -- | -- | -- |
| 04/27/2012 04/27/12 | For Sale | $212,450 | -- | $117 / Sq Ft |
Source: MLS Property Information Network (MLS PIN)
MLS Number: 73212301
- 85 Commons Dr Unit 208
- 85 Commons Dr Unit 212
- 85 Commons Dr Unit 412
- 26 Waterville Ln
- 6 Tralee Ln
- 10 Falcon Dr
- 596 South St
- 603 South St
- 20 Taha Dr Unit 20
- 237 South St Unit 18
- 630 South St
- 29 Whippoorwill Dr
- 165 Green St
- 457 Walnut St
- 6 Winslow St
- 6 Boston Hill Cir
- 360 SW Cutoff
- 79 Brookdale Cir
- 82 Hillando Dr
- 0 Cherry St
