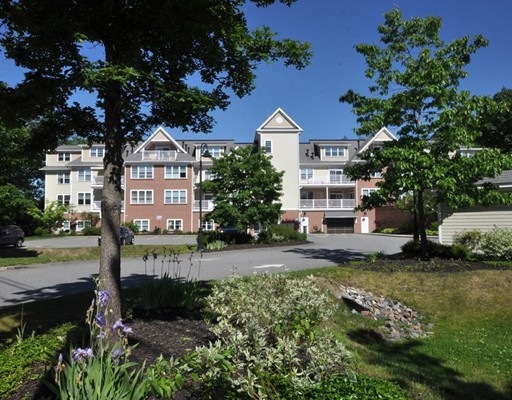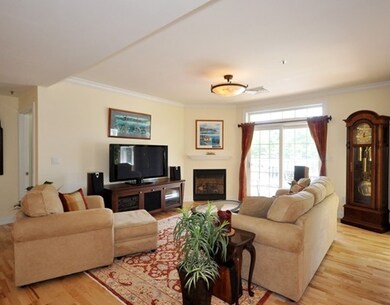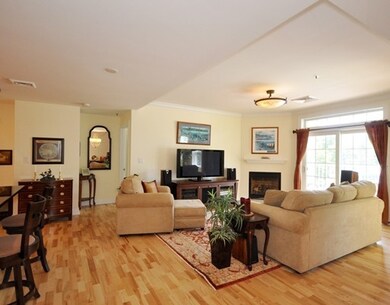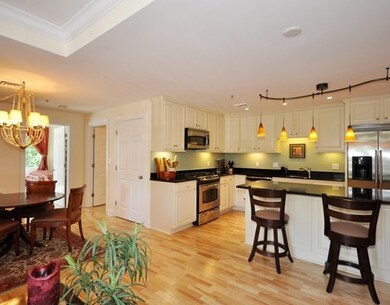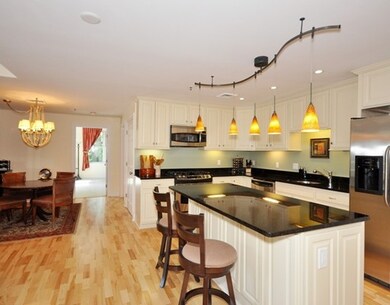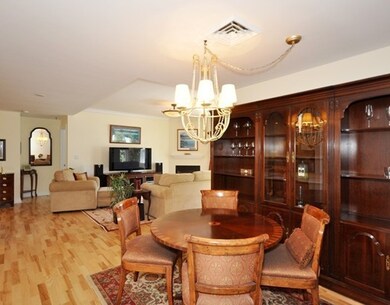
Conant Commons 95 Conant St Unit 201 Concord, MA 01742
West Concord NeighborhoodAbout This Home
As of June 2020Beautifully maintained two-bedroom end unit at Concord Commons with a partial view of adjacent Rideout Park. This particular unit was chosen to be the model for buyers to view when the complex was first built, and offers the bonus light-filled room directly off the living room, perfect for a home office or TV den. The complex is ideally located around the corner from bustling west Concord Center, and just a short walk to shops, restaurants, and the train to Cambridge and Boston. Sit on the west-facing balcony and enjoy the colorful sunsets, or stroll over to the park on a warm spring evening and watch a baseball game. When weather dictates the activity take place indoors, invite some friends for a game of cards in the community room, complete with kitchenette. Come discover the many ways to be a part of the relaxing lifestyle enjoyed by the residents here at Concord Commons.
Map
About Conant Commons
Property Details
Home Type
Condominium
Est. Annual Taxes
$83
Year Built
2006
Lot Details
0
Listing Details
- Unit Level: 2
- Unit Placement: End, Front
- Property Type: Condominium/Co-Op
- CC Type: Condo
- Style: Garden
- Other Agent: 2.50
- Year Round: Yes
- Year Built Description: Actual
- Special Features: None
- Property Sub Type: Condos
- Year Built: 2006
Interior Features
- Has Basement: No
- Fireplaces: 1
- Primary Bathroom: Yes
- Number of Rooms: 6
- Amenities: Public Transportation, Shopping, Tennis Court, Park, Walk/Jog Trails, Medical Facility, Highway Access, House of Worship, Private School, Public School, T-Station
- Electric: Circuit Breakers
- Energy: Insulated Windows, Insulated Doors, Prog. Thermostat
- Flooring: Wood, Tile, Wall to Wall Carpet, Stone / Slate
- Interior Amenities: Cable Available, Intercom
- Bedroom 2: First Floor, 17X16
- Bathroom #1: First Floor, 11X9
- Bathroom #2: First Floor, 10X10
- Kitchen: First Floor, 13X9
- Laundry Room: First Floor
- Living Room: First Floor, 15X14
- Master Bedroom: First Floor, 23X13
- Master Bedroom Description: Bathroom - Full, Closet - Walk-in, Flooring - Wall to Wall Carpet, Deck - Exterior, Slider
- Dining Room: First Floor, 11X11
- No Bedrooms: 2
- Full Bathrooms: 2
- Oth1 Room Name: Study
- Oth1 Dimen: 11X9
- Oth1 Dscrp: Flooring - Wood
- Oth1 Level: First Floor
- No Living Levels: 4
- Main Lo: AN0538
- Main So: AN0538
Exterior Features
- Construction: Frame
- Exterior: Clapboard, Shingles, Brick
- Exterior Unit Features: Deck, Gutters, Sprinkler System
Garage/Parking
- Garage Parking: Under, Garage Door Opener, Storage, Deeded
- Garage Spaces: 2
- Parking: Off-Street, Guest, Paved Driveway
- Parking Spaces: 0
Utilities
- Cooling Zones: 1
- Heat Zones: 1
- Hot Water: Tank
- Utility Connections: for Electric Dryer, Washer Hookup
- Sewer: City/Town Sewer
- Water: City/Town Water
Condo/Co-op/Association
- Condominium Name: Conord Commons
- Association Fee Includes: Water, Sewer, Master Insurance, Elevator, Exterior Maintenance, Road Maintenance, Landscaping, Snow Removal, Clubroom, Refuse Removal
- Association Security: Intercom
- Management: Professional - Off Site
- Pets Allowed: Yes w/ Restrictions
- No Units: 58
- Unit Building: 201
Fee Information
- Fee Interval: Monthly
Schools
- Elementary School: Thoreau
- Middle School: Peabody/Sanborn
- High School: Cchs
Lot Info
- Zoning: mixed
- Acre: 2.31
- Lot Size: 100623.00
Home Values in the Area
Average Home Value in this Area
Property History
| Date | Event | Price | Change | Sq Ft Price |
|---|---|---|---|---|
| 06/23/2020 06/23/20 | Sold | $649,000 | 0.0% | $437 / Sq Ft |
| 06/12/2020 06/12/20 | Pending | -- | -- | -- |
| 06/03/2020 06/03/20 | For Sale | $649,000 | +11.9% | $437 / Sq Ft |
| 08/01/2017 08/01/17 | Sold | $580,000 | -2.5% | $391 / Sq Ft |
| 06/20/2017 06/20/17 | Pending | -- | -- | -- |
| 06/08/2017 06/08/17 | For Sale | $595,000 | -- | $401 / Sq Ft |
Tax History
| Year | Tax Paid | Tax Assessment Tax Assessment Total Assessment is a certain percentage of the fair market value that is determined by local assessors to be the total taxable value of land and additions on the property. | Land | Improvement |
|---|---|---|---|---|
| 2025 | $83 | $626,800 | $0 | $626,800 |
| 2024 | $8,213 | $625,500 | $0 | $625,500 |
| 2023 | $7,948 | $613,300 | $0 | $613,300 |
| 2022 | $7,908 | $535,800 | $0 | $535,800 |
| 2021 | $7,554 | $513,200 | $0 | $513,200 |
| 2020 | $6,842 | $480,800 | $0 | $480,800 |
| 2019 | $7,670 | $540,500 | $0 | $540,500 |
| 2018 | $6,825 | $477,600 | $0 | $477,600 |
| 2017 | $6,541 | $464,900 | $0 | $464,900 |
| 2016 | $5,810 | $417,400 | $0 | $417,400 |
| 2015 | $5,799 | $405,800 | $0 | $405,800 |
Mortgage History
| Date | Status | Loan Amount | Loan Type |
|---|---|---|---|
| Previous Owner | $280,000 | New Conventional |
Deed History
| Date | Type | Sale Price | Title Company |
|---|---|---|---|
| Quit Claim Deed | -- | None Available | |
| Not Resolvable | $649,000 | None Available | |
| Not Resolvable | $580,000 | -- | |
| Deed | $417,500 | -- |
Similar Homes in Concord, MA
Source: MLS Property Information Network (MLS PIN)
MLS Number: 72178692
APN: CONC-000009D-002252-000201
- 95 Conant St Unit 407
- 70 McCallar Ln
- 66 Old Stow Rd
- 50 Sunnyside Ln
- 23 Shirley St
- 17 Derby St
- 10 Wright Rd
- 8 Winslow St
- 116 Hill St
- 20 Aurora Ln
- 21 Concord Greene Unit 1
- 5 Ingham Ln Unit 1
- 25 Ingham Ln Unit 25
- 25 Ingham Ln
- 19 S Meadow Ridge
- 325 Old Marlboro Rd
- 586 Old Marlboro Rd
- 27 Concord Greene Unit 1
- 28 Concord Greene Unit 28-8
- 138 Baker Ave
