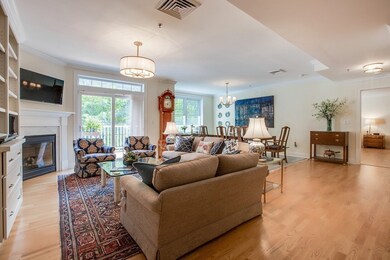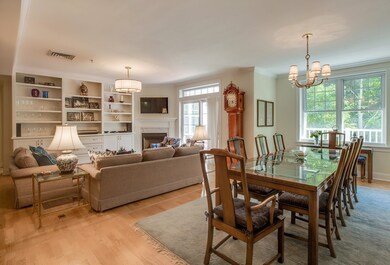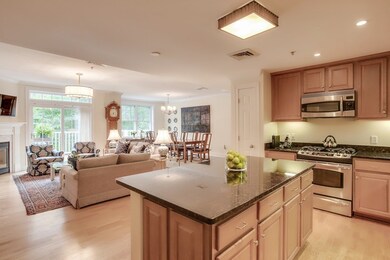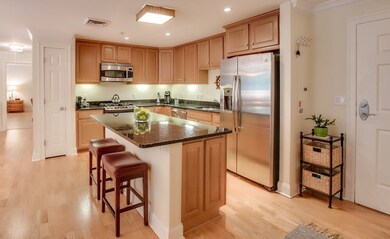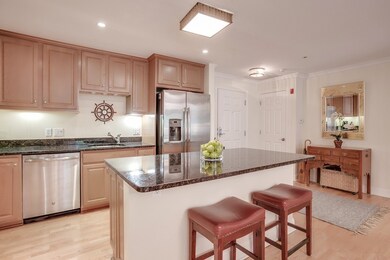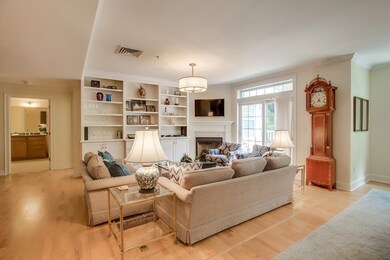
Conant Commons 95 Conant St Unit 312 Concord, MA 01742
Highlights
- Wood Flooring
- Intercom
- Forced Air Heating and Cooling System
- Thoreau Elementary School Rated A
About This Home
As of April 2020Not just a home, but a lifestyle…Enjoy sophisticated suburban living in this beautifully designed, maintenance-free home. Window wrapped rooms with 9' ceilings lead out to lovely, private terrace. An exciting new reconfiguration of the original design has created an open, airy, expansive dining & living room as well as two updated bedrooms (a third bedroom can be restored.) Upscale design features include granite counter tops, crown moldings, newly-added hardwood flooring, custom built-ins, custom closets and designer lighting. Residents share on-site community room plus additional terraced area.Two deeded garage spaces with storage room. The property abuts Rideout Park with a playground and new basketball & tennis courts. It's just steps to vibrant W. Concord Village restaurants, shops and the commuter rail. Enjoy the pinnacle of living in this outstanding unit at Concord Commons!
Last Agent to Sell the Property
Coldwell Banker Realty - Concord Listed on: 09/06/2018

Property Details
Home Type
- Condominium
Est. Annual Taxes
- $10,111
Year Built
- Built in 2006
Lot Details
- Year Round Access
HOA Fees
- $715 per month
Parking
- 2 Car Garage
Kitchen
- Range
- Microwave
- Dishwasher
- Disposal
Flooring
- Wood
- Tile
Laundry
- Dryer
- Washer
Utilities
- Forced Air Heating and Cooling System
- Heating System Uses Gas
- Individual Controls for Heating
- Water Holding Tank
- Electric Water Heater
- Cable TV Available
Community Details
- Call for details about the types of pets allowed
Listing and Financial Details
- Assessor Parcel Number M:9D B:2252 L:312
Ownership History
Purchase Details
Home Financials for this Owner
Home Financials are based on the most recent Mortgage that was taken out on this home.Purchase Details
Purchase Details
Home Financials for this Owner
Home Financials are based on the most recent Mortgage that was taken out on this home.Purchase Details
Home Financials for this Owner
Home Financials are based on the most recent Mortgage that was taken out on this home.Similar Homes in the area
Home Values in the Area
Average Home Value in this Area
Purchase History
| Date | Type | Sale Price | Title Company |
|---|---|---|---|
| Condominium Deed | $650,000 | None Available | |
| Quit Claim Deed | -- | -- | |
| Not Resolvable | $650,000 | -- | |
| Deed | $535,000 | -- |
Mortgage History
| Date | Status | Loan Amount | Loan Type |
|---|---|---|---|
| Previous Owner | $508,800 | New Conventional |
Property History
| Date | Event | Price | Change | Sq Ft Price |
|---|---|---|---|---|
| 04/30/2020 04/30/20 | Sold | $650,000 | -1.4% | $358 / Sq Ft |
| 02/25/2020 02/25/20 | Pending | -- | -- | -- |
| 01/30/2020 01/30/20 | For Sale | $659,000 | 0.0% | $363 / Sq Ft |
| 01/27/2020 01/27/20 | Pending | -- | -- | -- |
| 01/16/2020 01/16/20 | For Sale | $659,000 | +1.4% | $363 / Sq Ft |
| 11/06/2018 11/06/18 | Sold | $650,000 | +4.0% | $358 / Sq Ft |
| 09/11/2018 09/11/18 | Pending | -- | -- | -- |
| 09/06/2018 09/06/18 | For Sale | $625,000 | +16.8% | $345 / Sq Ft |
| 11/01/2013 11/01/13 | Sold | $535,000 | -4.3% | $295 / Sq Ft |
| 10/25/2013 10/25/13 | Pending | -- | -- | -- |
| 10/09/2013 10/09/13 | For Sale | $559,000 | -- | $308 / Sq Ft |
Tax History Compared to Growth
Tax History
| Year | Tax Paid | Tax Assessment Tax Assessment Total Assessment is a certain percentage of the fair market value that is determined by local assessors to be the total taxable value of land and additions on the property. | Land | Improvement |
|---|---|---|---|---|
| 2025 | $10,111 | $762,500 | $0 | $762,500 |
| 2024 | $9,989 | $760,800 | $0 | $760,800 |
| 2023 | $9,668 | $746,000 | $0 | $746,000 |
| 2022 | $9,616 | $651,500 | $0 | $651,500 |
| 2021 | $9,184 | $623,900 | $0 | $623,900 |
| 2020 | $8,313 | $584,200 | $0 | $584,200 |
| 2019 | $9,273 | $656,700 | $0 | $656,700 |
| 2018 | $8,291 | $580,200 | $0 | $580,200 |
| 2017 | $7,945 | $564,700 | $0 | $564,700 |
| 2016 | $7,055 | $506,800 | $0 | $506,800 |
| 2015 | $7,038 | $492,500 | $0 | $492,500 |
Agents Affiliated with this Home
-

Seller's Agent in 2020
Kristie Ridick
Compass
(508) 454-5046
9 in this area
11 Total Sales
-

Seller Co-Listing Agent in 2020
Chris Ridick
Compass
(351) 207-1153
43 in this area
61 Total Sales
-

Buyer's Agent in 2020
Heidi Sharry
Compass
(508) 561-3188
33 Total Sales
-

Seller's Agent in 2018
Senkler, Pasley & Dowcett
Coldwell Banker Realty - Concord
(978) 505-2652
175 in this area
334 Total Sales
-
B
Buyer's Agent in 2018
Burton & Lynch Team
Barrett Sotheby's International Realty
(978) 369-6453
13 in this area
22 Total Sales
-
K
Seller's Agent in 2013
Karen Wallace
Barrett Sotheby's International Realty
11 in this area
21 Total Sales
About Conant Commons
Map
Source: MLS Property Information Network (MLS PIN)
MLS Number: 72390158
APN: CONC-000009D-002252-000312
- 95 Conant St Unit 404
- 17A Laws Brook Rd Unit A
- 70 McCallar Ln
- 246 Prairie St
- 1631 Main St
- 1631 Main St Unit 1631
- 66 Old Stow Rd
- 32 D Westvale Meadows Unit D
- 306 Laws Brook Rd
- 85 Pine St
- 27 Water St
- 39 Winslow St
- 65 Summit St
- 62 Crest St
- 59 Laws Brook Rd
- 8 Concord Greene Unit 4
- 3 Bellantoni Dr
- 55 Staffordshire Ln Unit C
- 3 Concord Greene Unit 4
- 29 Concord Greene Unit 2

