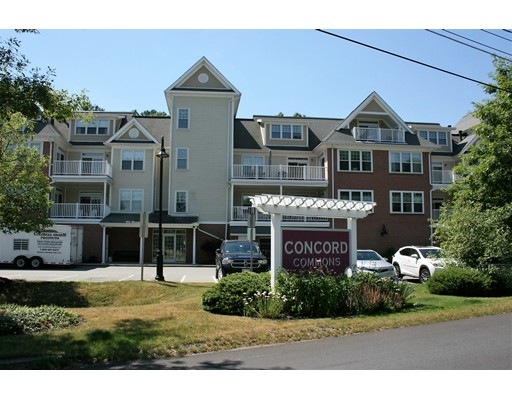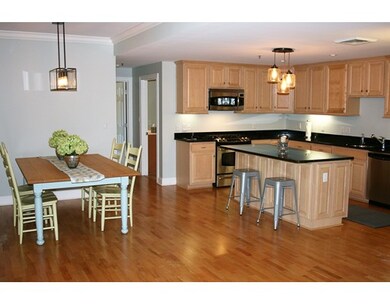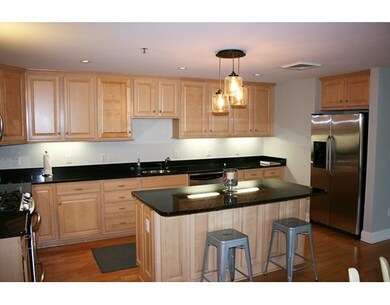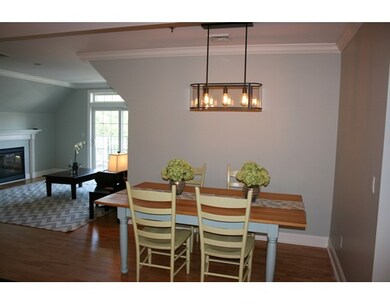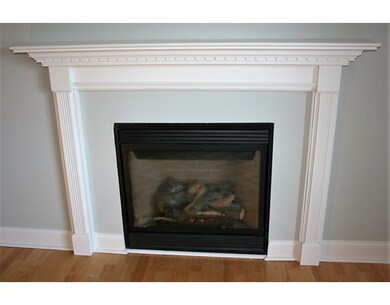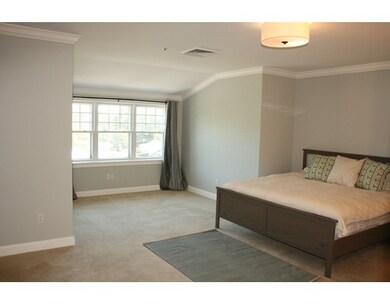
Conant Commons 95 Conant St Unit 409 Concord, MA 01742
About This Home
As of July 2018Best opportunity for carefree living in Concord! Newly-renovated, remarkably spacious Penthouse Unit offers the optimal balance of convenience and community. Thoughtfully designed, the open floor plan is perfect for both daily living and entertaining. A top-floor unit with flexible spaces and high-end finishes, including granite countertops, stainless kitchen appliances, breakfast bar, gas fireplace, new designer light fixtures, oversized windows, beautifully tiled baths, crown moldings and abundant closet space. Includes floor plans to create a third-bedroom/designated office. Two deeded garage parking spaces and ground level-storage closet are also included. The beautifully landscaped outdoor patio and common room add versatility for larger gatherings. Concord Commons is minutes to all West Concord has to offer - great restaurants, shops, commuter rail, library and playground. This sought after location is ready for you to move right in!
Property Details
Home Type
Condominium
Est. Annual Taxes
$10,395
Year Built
2006
Lot Details
0
Listing Details
- Unit Level: 4
- Unit Placement: Top/Penthouse, Front
- Property Type: Condominium/Co-Op
- Restrictions: Other (See Remarks)
- Special Features: None
- Property Sub Type: Condos
- Year Built: 2006
Interior Features
- Appliances: Range, Dishwasher, Disposal, Microwave, Refrigerator, Washer, Dryer
- Fireplaces: 1
- Has Basement: No
- Fireplaces: 1
- Primary Bathroom: Yes
- Number of Rooms: 5
- Amenities: Public Transportation, Shopping, Tennis Court, Park, Medical Facility, Highway Access, Public School
- Electric: Circuit Breakers
- Energy: Insulated Windows, Insulated Doors, Prog. Thermostat
- Flooring: Wood, Tile, Wall to Wall Carpet
- Interior Amenities: Cable Available, Intercom
- Bedroom 2: Fourth Floor, 21X15
- Bathroom #1: Fourth Floor, 13X09
- Bathroom #2: Fourth Floor, 10X09
- Kitchen: Fourth Floor, 15X09
- Laundry Room: Fourth Floor
- Living Room: Fourth Floor, 18X14
- Master Bedroom: Fourth Floor, 17X17
- Master Bedroom Description: Bathroom - Full, Closet - Walk-in, Flooring - Wall to Wall Carpet
- Dining Room: Fourth Floor, 10X09
- No Living Levels: 1
Exterior Features
- Roof: Asphalt/Fiberglass Shingles
- Construction: Frame
- Exterior: Clapboard, Shingles, Brick
- Exterior Unit Features: Balcony
Garage/Parking
- Garage Parking: Under, Garage Door Opener, Storage, Deeded
- Garage Spaces: 2
- Parking: Guest, Available for Purchase
- Parking Spaces: 2
Utilities
- Cooling: Central Air, Individual, Unit Control
- Heating: Central Heat, Forced Air, Gas, Individual, Unit Control
- Cooling Zones: 1
- Heat Zones: 1
- Hot Water: Electric, Tank
- Utility Connections: for Gas Range, for Electric Dryer, Washer Hookup, Icemaker Connection
- Sewer: City/Town Sewer
- Water: City/Town Water
Condo/Co-op/Association
- Condominium Name: Concord Commons
- Association Fee Includes: Water, Sewer, Master Insurance, Elevator, Exterior Maintenance, Landscaping, Snow Removal, Refuse Removal
- Association Security: Intercom
- Management: Professional - Off Site
- Pets Allowed: Yes w/ Restrictions
- No Units: 58
- Unit Building: 409
Fee Information
- Fee Interval: Monthly
Schools
- Elementary School: Thoreau
- Middle School: Peabody/Sanborn
- High School: Cchs
Lot Info
- Zoning: Res
Ownership History
Purchase Details
Purchase Details
Home Financials for this Owner
Home Financials are based on the most recent Mortgage that was taken out on this home.Purchase Details
Purchase Details
Home Financials for this Owner
Home Financials are based on the most recent Mortgage that was taken out on this home.Similar Homes in Concord, MA
Home Values in the Area
Average Home Value in this Area
Purchase History
| Date | Type | Sale Price | Title Company |
|---|---|---|---|
| Quit Claim Deed | -- | None Available | |
| Quit Claim Deed | -- | None Available | |
| Deed | $590,000 | -- | |
| Deed | $590,000 | -- | |
| Deed | -- | -- | |
| Deed | -- | -- | |
| Not Resolvable | $520,000 | -- |
Mortgage History
| Date | Status | Loan Amount | Loan Type |
|---|---|---|---|
| Previous Owner | $370,000 | Adjustable Rate Mortgage/ARM |
Property History
| Date | Event | Price | Change | Sq Ft Price |
|---|---|---|---|---|
| 07/17/2018 07/17/18 | Sold | $590,000 | +1.9% | $312 / Sq Ft |
| 04/10/2018 04/10/18 | Pending | -- | -- | -- |
| 04/06/2018 04/06/18 | For Sale | $579,000 | +7.2% | $306 / Sq Ft |
| 11/17/2016 11/17/16 | Sold | $540,000 | -3.4% | $286 / Sq Ft |
| 10/12/2016 10/12/16 | Pending | -- | -- | -- |
| 08/25/2016 08/25/16 | Price Changed | $559,000 | -2.8% | $296 / Sq Ft |
| 07/22/2016 07/22/16 | Price Changed | $575,000 | -1.7% | $304 / Sq Ft |
| 07/06/2016 07/06/16 | For Sale | $585,000 | +12.5% | $310 / Sq Ft |
| 09/10/2015 09/10/15 | Sold | $520,000 | 0.0% | $275 / Sq Ft |
| 07/27/2015 07/27/15 | Off Market | $520,000 | -- | -- |
| 05/04/2015 05/04/15 | Price Changed | $529,000 | -3.6% | $280 / Sq Ft |
| 03/12/2015 03/12/15 | For Sale | $549,000 | -- | $290 / Sq Ft |
Tax History Compared to Growth
Tax History
| Year | Tax Paid | Tax Assessment Tax Assessment Total Assessment is a certain percentage of the fair market value that is determined by local assessors to be the total taxable value of land and additions on the property. | Land | Improvement |
|---|---|---|---|---|
| 2025 | $10,395 | $783,900 | $0 | $783,900 |
| 2024 | $10,270 | $782,200 | $0 | $782,200 |
| 2023 | $9,938 | $766,800 | $0 | $766,800 |
| 2022 | $9,883 | $669,600 | $0 | $669,600 |
| 2021 | $9,438 | $641,200 | $0 | $641,200 |
| 2020 | $8,548 | $600,700 | $0 | $600,700 |
| 2019 | $9,583 | $675,300 | $0 | $675,300 |
| 2018 | $8,524 | $596,500 | $0 | $596,500 |
| 2017 | $8,169 | $580,600 | $0 | $580,600 |
| 2016 | $7,254 | $521,100 | $0 | $521,100 |
| 2015 | $7,236 | $506,400 | $0 | $506,400 |
Agents Affiliated with this Home
-

Seller's Agent in 2018
Caroline Seamans
Coldwell Banker Realty - Concord
(978) 502-6931
1 in this area
4 Total Sales
-
R
Buyer's Agent in 2018
Richard Gatto
The Gatto Agency
(781) 444-0503
11 Total Sales
-

Seller's Agent in 2016
Abby Gurall White
LandVest, Inc., Concord
(617) 851-0195
37 in this area
57 Total Sales
-
N
Seller's Agent in 2015
Nancy Nygard
Barrett Sotheby's International Realty
About Conant Commons
Map
Source: MLS Property Information Network (MLS PIN)
MLS Number: 72033563
APN: CONC-000009D-002252-000409
- 95 Conant St Unit 404
- 17A Laws Brook Rd Unit A
- 70 McCallar Ln
- 246 Prairie St
- 1631 Main St
- 1631 Main St Unit 1631
- 66 Old Stow Rd
- 32 D Westvale Meadows Unit D
- 306 Laws Brook Rd
- 85 Pine St
- 27 Water St
- 39 Winslow St
- 65 Summit St
- 62 Crest St
- 59 Laws Brook Rd
- 8 Concord Greene Unit 4
- 3 Bellantoni Dr
- 55 Staffordshire Ln Unit C
- 3 Concord Greene Unit 4
- 29 Concord Greene Unit 2
