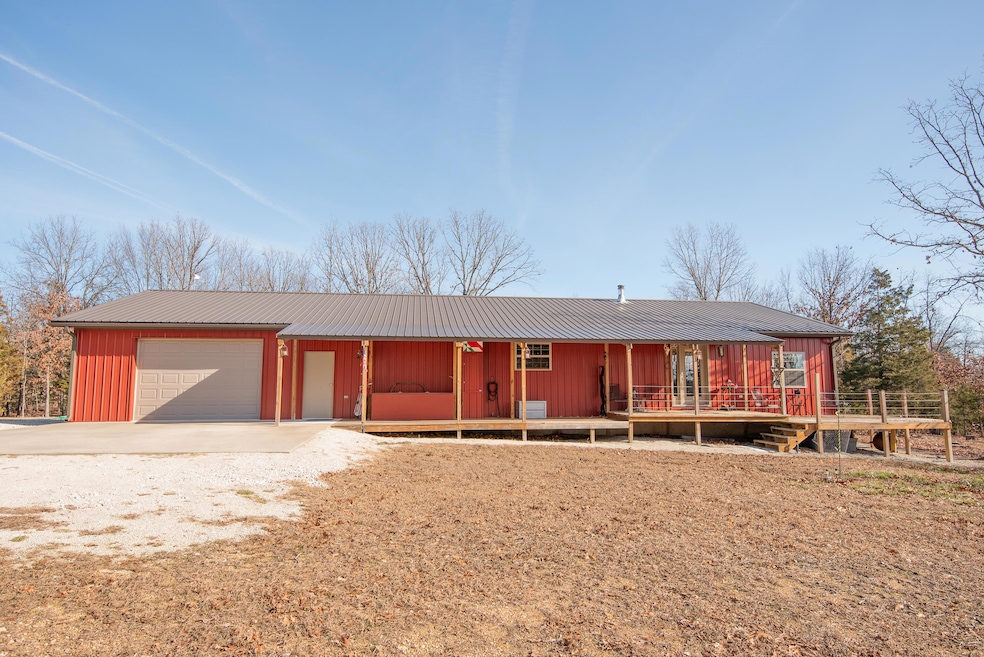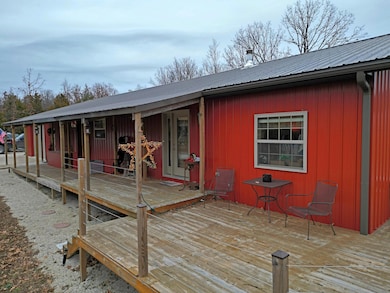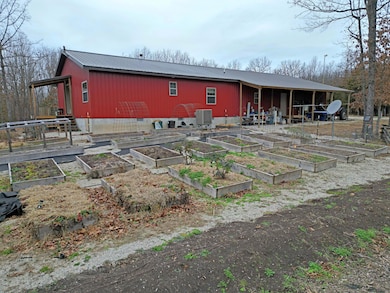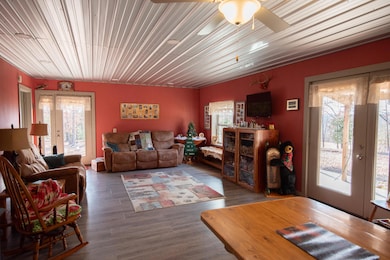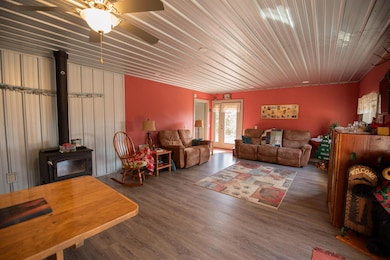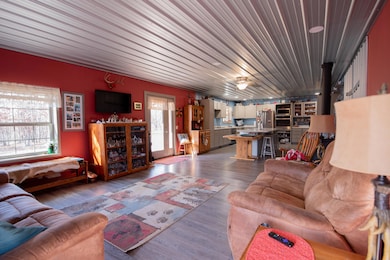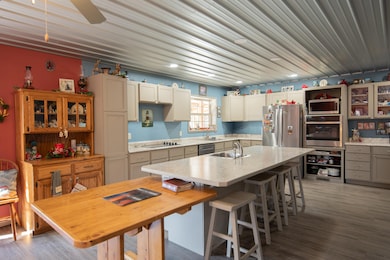95 Deerfield Ln Long Lane, MO 65590
Estimated payment $2,743/month
Highlights
- Second Kitchen
- 40 Acre Lot
- Wood Burning Stove
- Panoramic View
- Deck
- Converted Barn or Barndominium
About This Home
Embrace the beauty and peace of this 40-acre Ozark homestead, surrounded by mature green woods and alive with wildlife. Deer, turkey, and songbirds wander the land, making it a true haven for anyone who loves the outdoors.
The newer home blends modern comfort with country charm, featuring a spacious kitchen with a farmhouse sink, a 10-foot island with seating, and painted maple cabinets. A second kitchen—perfect for canning or entertaining—can easily be converted into a third bedroom, giving you plenty of flexibility.
Step outside to a large, producing garden with raised beds, thriving grapevines, strawberries, and fruit trees, including peach, apple, cherry, and nectarine. A large pond and a sturdy hunting house add to the country lifestyle, whether you're relaxing by the water or enjoying a quiet hunt.
Inside, you'll find luxury vinyl plank flooring, LED lighting, dual-source heating, a wood stove, and a whole-house generator for year-round peace of mind. The garage offers plenty of storage for your tools, equipment, and hobbies.
Whether you're dreaming of a working hobby farm, a hunting property, or simply a quiet place to put down roots, this land has everything you need to live the good life in the heart of the Ozarks.
Home Details
Home Type
- Single Family
Est. Annual Taxes
- $956
Year Built
- Built in 2020
Lot Details
- 40 Acre Lot
- Property fronts a county road
Home Design
- Converted Barn or Barndominium
- Wood Frame Construction
- Metal Siding
Interior Spaces
- 1,672 Sq Ft Home
- Ceiling Fan
- Wood Burning Stove
- Living Room
- Panoramic Views
Kitchen
- Second Kitchen
- Built-In Electric Oven
- Electric Cooktop
- Dishwasher
- Kitchen Island
- Farmhouse Sink
Bedrooms and Bathrooms
- 2 Bedrooms
- Primary Bedroom on Main
- 2 Full Bathrooms
Parking
- 2 Car Attached Garage
- Additional Parking
Outdoor Features
- Deck
- Covered Patio or Porch
Schools
- Buffalo Elementary School
- Buffalo High School
Utilities
- Central Air
- Heating System Uses Wood
- Heat Pump System
- Private Company Owned Well
- Septic Tank
Community Details
- No Home Owners Association
Listing and Financial Details
- Assessor Parcel Number 07-4.0-19-000-000-003.000
Map
Home Values in the Area
Average Home Value in this Area
Tax History
| Year | Tax Paid | Tax Assessment Tax Assessment Total Assessment is a certain percentage of the fair market value that is determined by local assessors to be the total taxable value of land and additions on the property. | Land | Improvement |
|---|---|---|---|---|
| 2024 | $967 | $23,510 | $0 | $0 |
| 2023 | $956 | $21,560 | $0 | $0 |
| 2022 | $820 | $21,560 | $0 | $0 |
| 2021 | $821 | $18,330 | $0 | $0 |
| 2020 | $16 | $18,330 | $0 | $0 |
| 2019 | $16 | $350 | $0 | $0 |
| 2018 | $15 | $380 | $0 | $0 |
| 2017 | $15 | $380 | $0 | $0 |
| 2016 | $15 | $380 | $0 | $0 |
| 2015 | -- | $380 | $0 | $0 |
| 2014 | -- | $380 | $0 | $0 |
Property History
| Date | Event | Price | Change | Sq Ft Price |
|---|---|---|---|---|
| 08/15/2025 08/15/25 | Price Changed | $499,900 | -3.9% | $299 / Sq Ft |
| 04/26/2025 04/26/25 | Price Changed | $520,000 | -3.5% | $311 / Sq Ft |
| 01/08/2025 01/08/25 | For Sale | $539,000 | -- | $322 / Sq Ft |
Purchase History
| Date | Type | Sale Price | Title Company |
|---|---|---|---|
| Deed | -- | None Listed On Document | |
| Warranty Deed | -- | None Available | |
| Warranty Deed | -- | None Available |
Mortgage History
| Date | Status | Loan Amount | Loan Type |
|---|---|---|---|
| Previous Owner | $85,000 | New Conventional |
Source: Southern Missouri Regional MLS
MLS Number: 60284695
APN: 07-4.0-19-000-000-003000
- 000 State Highway P
- 623 State Road K
- 95 Three Springs Loop
- 81 Indian Creek Loop
- 118 Indian Creek Loop
- 166 State Road P
- 3 Hawk Nest Trail
- 000 Indian Creek Loop
- 1356 State Highway 32
- 0 Tbd Sage Trail Unit Lot WP001
- 122 State Road Mm
- 355 353 State Rd Mm Rd
- TBD Sage Trail Unit WP001
- 70 Dallion Ford Ln
- 117 Flintlock Ln
- 117 Flintlock Rd
- 140 State Road V
- 140 State Highway V
- 18 Cheek Ln
- 23 Sweetwater Ln
- 601 N Monroe St
- 1308 S Nelson Ct
- 942 Ryan Ct Unit 942
- 5469 Anita Ave
- 710 E Forest St
- 720 E Forest St
- 730 E Forest St
- 740 E Forest St
- 725 E Forest St
- 715 E Forest St
- 665 E Forest St
- 660 E Forest St
- 655 E Forest St
- 665 E Vivian St
- 655 E Vivian St
- 745 E Vivian St
- 735 E Vivian St
- 725 E Vivian St
- 715 E Vivian St
- 730 E Vivian St
