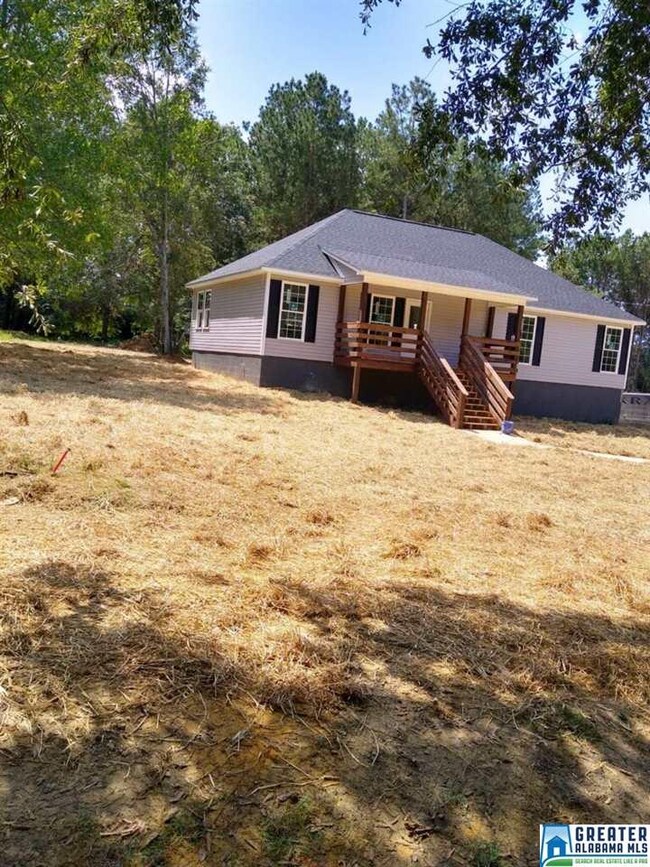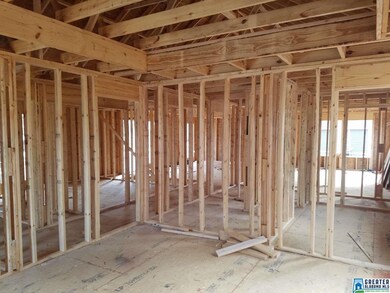
Highlights
- New Construction
- Attic
- Porch
- Wood Flooring
- Solid Surface Countertops
- 2 Car Attached Garage
About This Home
As of September 2024Snead area--New construction. r basement style home on nicelot. Home has basement, large open floor plan. Granite counter tops, stove dishwasher and microwave. Hardwood, tile and some carpet in bedrooms. 1520 sq ft heated and cooled. Paved driveway, (2)car garage--lots of extras--too many to list. With early offer buyers can pick paint colors, tile, granite and hardwood. This home will not last long at this price. Great area--Susan Moore school district.
Home Details
Home Type
- Single Family
Year Built
- Built in 2019 | New Construction
Lot Details
- 0.42 Acre Lot
- Interior Lot
- Few Trees
Parking
- 2 Car Attached Garage
- Basement Garage
- Side Facing Garage
- Off-Street Parking
Home Design
- Vinyl Siding
Interior Spaces
- 1,520 Sq Ft Home
- 1-Story Property
- Ceiling Fan
- Recessed Lighting
- Dining Room
- Pull Down Stairs to Attic
Kitchen
- Breakfast Bar
- Stove
- Built-In Microwave
- Dishwasher
- Solid Surface Countertops
Flooring
- Wood
- Carpet
- Tile
Bedrooms and Bathrooms
- 3 Bedrooms
- Walk-In Closet
- 2 Full Bathrooms
- Bathtub and Shower Combination in Primary Bathroom
- Linen Closet In Bathroom
Laundry
- Laundry Room
- Laundry on main level
- Washer and Electric Dryer Hookup
Unfinished Basement
- Basement Fills Entire Space Under The House
- Natural lighting in basement
Outdoor Features
- Patio
- Porch
Utilities
- Central Heating and Cooling System
- Electric Water Heater
Listing and Financial Details
- Tax Lot 4
Ownership History
Purchase Details
Home Financials for this Owner
Home Financials are based on the most recent Mortgage that was taken out on this home.Similar Homes in the area
Home Values in the Area
Average Home Value in this Area
Purchase History
| Date | Type | Sale Price | Title Company |
|---|---|---|---|
| Warranty Deed | $247,000 | None Listed On Document |
Mortgage History
| Date | Status | Loan Amount | Loan Type |
|---|---|---|---|
| Previous Owner | $50,000 | New Conventional |
Property History
| Date | Event | Price | Change | Sq Ft Price |
|---|---|---|---|---|
| 09/06/2024 09/06/24 | Sold | $247,000 | 0.0% | $125 / Sq Ft |
| 08/08/2024 08/08/24 | Pending | -- | -- | -- |
| 08/07/2024 08/07/24 | For Sale | $247,000 | +55.2% | $125 / Sq Ft |
| 10/23/2019 10/23/19 | Sold | $159,150 | +9.8% | $105 / Sq Ft |
| 08/29/2019 08/29/19 | Pending | -- | -- | -- |
| 08/26/2019 08/26/19 | Price Changed | $144,900 | -2.0% | $95 / Sq Ft |
| 08/08/2019 08/08/19 | Price Changed | $147,900 | -1.3% | $97 / Sq Ft |
| 07/10/2019 07/10/19 | Price Changed | $149,900 | -3.2% | $99 / Sq Ft |
| 05/03/2019 05/03/19 | Price Changed | $154,900 | -3.1% | $102 / Sq Ft |
| 02/06/2019 02/06/19 | Price Changed | $159,900 | -1.8% | $105 / Sq Ft |
| 01/28/2019 01/28/19 | Price Changed | $162,900 | -1.3% | $107 / Sq Ft |
| 11/12/2018 11/12/18 | For Sale | $165,000 | -- | $109 / Sq Ft |
Tax History Compared to Growth
Tax History
| Year | Tax Paid | Tax Assessment Tax Assessment Total Assessment is a certain percentage of the fair market value that is determined by local assessors to be the total taxable value of land and additions on the property. | Land | Improvement |
|---|---|---|---|---|
| 2024 | -- | $20,240 | $1,440 | $18,800 |
| 2023 | $0 | $20,440 | $1,440 | $19,000 |
| 2022 | $0 | $17,400 | $1,400 | $16,000 |
| 2021 | $618 | $14,760 | $1,480 | $13,280 |
| 2020 | $618 | $1,480 | $1,480 | $0 |
| 2019 | $116 | $2,800 | $2,800 | $0 |
Agents Affiliated with this Home
-
Teneshia Tate
T
Seller's Agent in 2024
Teneshia Tate
Keller Williams Trussville
(678) 727-2878
29 Total Sales
-
Bobby Tate

Seller Co-Listing Agent in 2024
Bobby Tate
Keller Williams Trussville
(205) 249-7360
125 Total Sales
-
Kelli Brown

Buyer's Agent in 2024
Kelli Brown
RealtySouth
(205) 743-8669
103 Total Sales
-
Michael Higginbotham
M
Seller's Agent in 2019
Michael Higginbotham
M & R Realty, LLC
(205) 446-5904
102 Total Sales
-
Kellie Gragg

Buyer's Agent in 2019
Kellie Gragg
SOLD NATION LLC
(205) 410-1005
97 Total Sales
Map
Source: Greater Alabama MLS
MLS Number: 833839
APN: 05-07-36-0-000-005.005
- 0 Braswell St Unit 3 21425800
- 45 Tonya Cir
- 0 Hwy 278 Unit 24031306
- 0 Hwy 278 Unit 24031307
- 111 Lindsey Ln
- 162 Sherwood Dr
- 0 Sherwood Dr Unit 21416789
- 481 Malone Dr
- 123 River Bend Rd
- 119 River Bend Rd
- 117 River Bend Rd
- 115 River Bend Rd
- 113 River Bend Rd
- 109 River Bend Rd
- 107 River Bend Rd
- 104 River Bend Rd
- 100 River Bend Rd
- 102 River Bend Rd
- 103 River Bend Rd
- Tract 1 County Hwy 35






