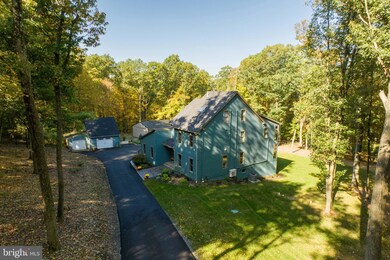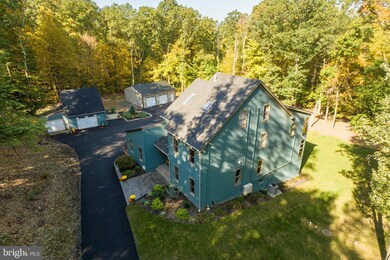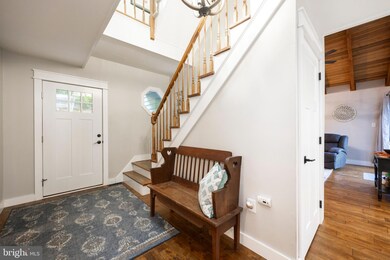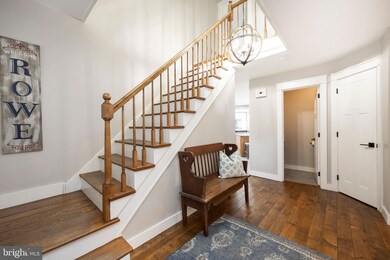
95 Edgewood Rd Boyertown, PA 19512
Earl NeighborhoodHighlights
- Eat-In Gourmet Kitchen
- 4.01 Acre Lot
- Contemporary Architecture
- Scenic Views
- Deck
- Private Lot
About This Home
As of December 2023Welcome to 95 Edgewood Drive, a stunning 5-bedroom, 3.5-bath home nestled on a private wooded 4-acre lot. The winding driveway leads to a courtyard between the main house and two detached two-car garages, providing ample parking space. Upon entering the three-story foyer with pristine hardwood floors, you'll find a well-appointed study on the right. This tranquil space features handsome wainscoting trim, recessed LED lighting, and hardwood floors, offering a perfect retreat from the busy areas of the home. The nearby powder room adds convenience to the main floor. The heart of this home is the magnificent gourmet kitchen, adorned with white Quartz counters, a center island with seating, and upgraded cabinetry with soft-close features. Tiled floors and cobalt subway tiles add a touch of color, while the stainless gas range, complete with a power hood vent and a pot filler, caters to culinary enthusiasts. A beverage refrigerator, large pantry, and ample LED lighting make this kitchen both stylish and functional. Connected to the kitchen is the cozy family room, featuring a vaulted ceiling with exposed beams and a shiplap accent wall for a rustic touch. A sliding door opens to the wrap-around deck, ideal for outdoor dining and enjoying the natural beauty surrounding the home. The living room on the main floor is equally impressive with floor-to-ceiling windows, crown molding, wood floors, and recessed lighting. The second floor hosts the exquisite Owner's Suite, complete with a large walk-in closet and a private tiled bath featuring a frameless shower and dual vanities. The bedroom itself boasts a vaulted ceiling and floor-to-ceiling windows offering breathtaking views of the yard and woods. Two additional well-sized bedrooms, a full hall bath, and a spacious second-floor laundry room complete this level. The third floor accommodates two more bedrooms and a full bath. The walk-out daylight basement is finished into storage rooms and a workshop. The home is equipped with Lennox High-efficiency HVAC and multiple mini-split systems for comfort. Outside, a detached pole barn provides parking for two vehicles and space for toys, while an additional two-car garage includes a concrete pad and electric hookup for a future hot tub. This home is truly special and must be seen in person to appreciate its unique features and stunning surroundings. Schedule your appointment today to experience the charm of 95 Edgewood Drive.
Last Agent to Sell the Property
BHHS Fox & Roach-Collegeville License #AB068458 Listed on: 10/12/2023

Home Details
Home Type
- Single Family
Est. Annual Taxes
- $8,127
Year Built
- Built in 1985
Lot Details
- 4.01 Acre Lot
- Landscaped
- Extensive Hardscape
- Private Lot
- Secluded Lot
- Cleared Lot
- Wooded Lot
- Backs to Trees or Woods
- Back Yard
- Property is in excellent condition
- Property is zoned 121 RESIDENTIAL
Parking
- 4 Car Detached Garage
- 12 Driveway Spaces
- Front Facing Garage
- Garage Door Opener
Property Views
- Scenic Vista
- Woods
Home Design
- Contemporary Architecture
- Block Foundation
- Frame Construction
- Asphalt Roof
Interior Spaces
- 3,446 Sq Ft Home
- Property has 2.5 Levels
- Bar
- Chair Railings
- Crown Molding
- Beamed Ceilings
- Ceiling Fan
- Skylights
- Recessed Lighting
- Family Room Off Kitchen
- Living Room
- Formal Dining Room
- Den
- Recreation Room
- Workshop
- Storage Room
- Utility Room
- Flood Lights
Kitchen
- Eat-In Gourmet Kitchen
- Gas Oven or Range
- Range Hood
- <<microwave>>
- Dishwasher
- Stainless Steel Appliances
- Kitchen Island
- Upgraded Countertops
Flooring
- Wood
- Carpet
- Ceramic Tile
Bedrooms and Bathrooms
- 5 Bedrooms
- En-Suite Primary Bedroom
Laundry
- Laundry Room
- Laundry on upper level
Partially Finished Basement
- Walk-Out Basement
- Exterior Basement Entry
- Workshop
- Natural lighting in basement
Outdoor Features
- Deck
- Patio
- Exterior Lighting
- Pole Barn
- Wrap Around Porch
Schools
- Earl Elementary School
- Boyertown Area Jhs-West Middle School
- Boyertown Area Senior High School
Utilities
- 90% Forced Air Heating and Cooling System
- Ductless Heating Or Cooling System
- Air Filtration System
- Heating System Powered By Owned Propane
- 200+ Amp Service
- Water Treatment System
- Well
- Propane Water Heater
- Water Conditioner is Owned
- On Site Septic
Community Details
- No Home Owners Association
- Association fees include road maintenance
- $25 Other Monthly Fees
- Edgewood Drive Homeowners Assoc Ross Welsh HOA
- Deer Run Subdivision
Listing and Financial Details
- Tax Lot 3637
- Assessor Parcel Number 42-5366-02-98-3637
Ownership History
Purchase Details
Home Financials for this Owner
Home Financials are based on the most recent Mortgage that was taken out on this home.Purchase Details
Home Financials for this Owner
Home Financials are based on the most recent Mortgage that was taken out on this home.Purchase Details
Home Financials for this Owner
Home Financials are based on the most recent Mortgage that was taken out on this home.Purchase Details
Similar Homes in Boyertown, PA
Home Values in the Area
Average Home Value in this Area
Purchase History
| Date | Type | Sale Price | Title Company |
|---|---|---|---|
| Deed | $654,000 | H & H Settlement Services | |
| Deed | $654,000 | H & H Settlement Services | |
| Special Warranty Deed | $270,500 | Servicelink | |
| Sheriffs Deed | $151,000 | None Available |
Mortgage History
| Date | Status | Loan Amount | Loan Type |
|---|---|---|---|
| Open | $520,000 | New Conventional | |
| Previous Owner | $278,000 | Credit Line Revolving | |
| Previous Owner | $200,000 | New Conventional | |
| Previous Owner | $180,000 | New Conventional | |
| Previous Owner | $320,000 | Stand Alone Refi Refinance Of Original Loan | |
| Previous Owner | $130,000 | Commercial | |
| Previous Owner | $925,000 | Commercial | |
| Previous Owner | $424,000 | Future Advance Clause Open End Mortgage | |
| Previous Owner | $348,307 | Future Advance Clause Open End Mortgage | |
| Previous Owner | $100,000 | Future Advance Clause Open End Mortgage | |
| Previous Owner | $244,000 | No Value Available |
Property History
| Date | Event | Price | Change | Sq Ft Price |
|---|---|---|---|---|
| 12/15/2023 12/15/23 | Sold | $654,000 | 0.0% | $190 / Sq Ft |
| 10/20/2023 10/20/23 | Pending | -- | -- | -- |
| 10/20/2023 10/20/23 | Price Changed | $654,000 | +0.8% | $190 / Sq Ft |
| 10/12/2023 10/12/23 | For Sale | $649,000 | +139.9% | $188 / Sq Ft |
| 06/14/2019 06/14/19 | Sold | $270,500 | +0.2% | $89 / Sq Ft |
| 04/25/2019 04/25/19 | Pending | -- | -- | -- |
| 04/15/2019 04/15/19 | Price Changed | $269,900 | -3.6% | $89 / Sq Ft |
| 04/08/2019 04/08/19 | For Sale | $279,900 | 0.0% | $92 / Sq Ft |
| 03/03/2019 03/03/19 | Pending | -- | -- | -- |
| 02/06/2019 02/06/19 | For Sale | $279,900 | -- | $92 / Sq Ft |
Tax History Compared to Growth
Tax History
| Year | Tax Paid | Tax Assessment Tax Assessment Total Assessment is a certain percentage of the fair market value that is determined by local assessors to be the total taxable value of land and additions on the property. | Land | Improvement |
|---|---|---|---|---|
| 2025 | $1,950 | $216,300 | $55,500 | $160,800 |
| 2024 | $8,470 | $216,300 | $55,500 | $160,800 |
| 2023 | $8,127 | $216,300 | $55,500 | $160,800 |
| 2022 | $7,939 | $216,300 | $55,500 | $160,800 |
| 2021 | $7,756 | $216,300 | $55,500 | $160,800 |
| 2020 | $7,568 | $216,300 | $55,500 | $160,800 |
| 2019 | $7,360 | $216,300 | $55,500 | $160,800 |
| 2018 | $7,068 | $216,300 | $55,500 | $160,800 |
| 2017 | $6,844 | $216,300 | $55,500 | $160,800 |
| 2016 | $1,563 | $216,300 | $55,500 | $160,800 |
| 2015 | $1,563 | $216,300 | $55,500 | $160,800 |
| 2014 | $1,563 | $216,300 | $55,500 | $160,800 |
Agents Affiliated with this Home
-
Bob Raynor

Seller's Agent in 2023
Bob Raynor
BHHS Fox & Roach
(610) 731-1698
2 in this area
113 Total Sales
-
Kim Welch

Buyer's Agent in 2023
Kim Welch
Herb Real Estate, Inc.
(610) 960-1600
6 in this area
137 Total Sales
-
Richard Sachetta

Seller's Agent in 2019
Richard Sachetta
Bold Realty
(610) 507-4198
71 Total Sales
-
Barry Rowe

Buyer's Agent in 2019
Barry Rowe
Springer Realty Group
(610) 850-5750
2 Total Sales
Map
Source: Bright MLS
MLS Number: PABK2035606
APN: 42-5366-02-98-3637
- 41 Spring Rd
- 13 Vale Dr
- 76 Powerline Rd
- 219 Long Lane Rd
- 220 Pleasant View Dr
- 133 Poplar Rd
- 79 Spotts Mill Rd
- 232 Long Lane Rd
- 9 Acorn Ln
- 207 Buckhead Ln
- 329 Anvil Dr
- 1208 Old Airport Rd
- 4 Country Ln
- 00 Red Shale Dr
- 141 Greshville Rd
- 31 Allegheny St
- 102 Glendale Rd
- 1704 Weavertown Rd
- 0 Rte 73 Unit PABK2041020
- 1599 Weavertown Rd






