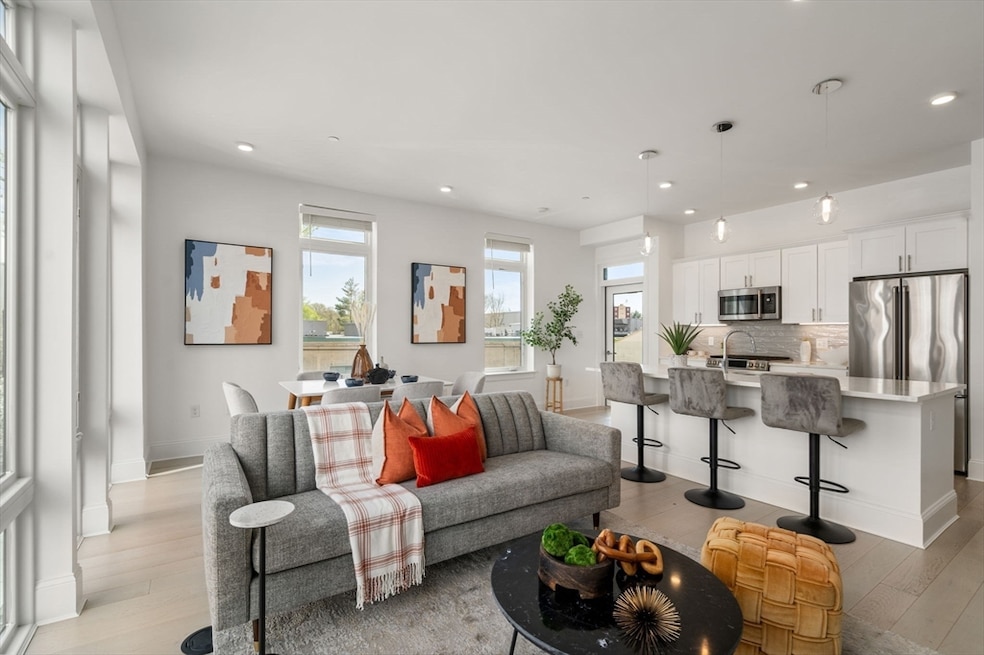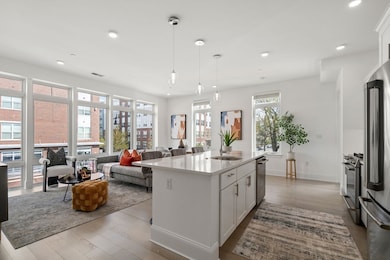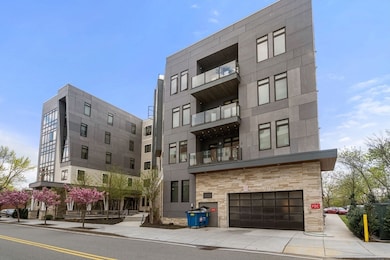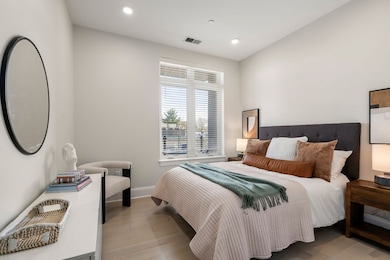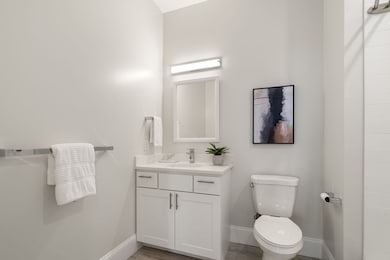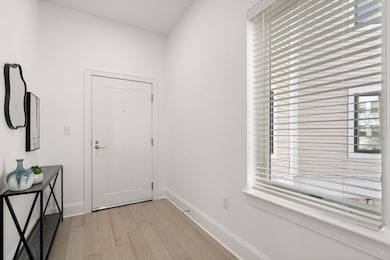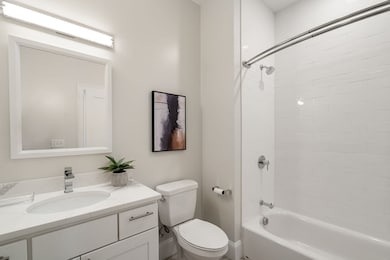95 Fawcett St Unit 412 Cambridge, MA 02138
Highlights
- Medical Services
- Property is near public transit
- Jogging Path
- Deck
- No HOA
- Cooling Available
About This Home
A thoughtfully designed one-bedroom, one-bathroom home featuring a spacious living area with wide-plank Sawyer Mason wood flooring for a warm, modern feel. The kitchen includes polished quartz countertops, GE Café appliances, and a versatile island with ample storage. The bedroom offers a large closet with built-in shelving, while the bathroom has a sleek tile. Residents enjoy amenities like bike storage and a rooftop deck with stunning views. Conveniently located near Alewife MBTA, Route 2, and various shops and restaurants. Garage parking is available for rent. Photos are of a sample unit.
Property Details
Home Type
- Multi-Family
Year Built
- Built in 2021
Parking
- 1 Car Garage
Home Design
- 983 Sq Ft Home
- Apartment
Kitchen
- Range
- Microwave
- Freezer
- Dishwasher
- Disposal
Bedrooms and Bathrooms
- 1 Bedroom
- 1 Full Bathroom
Laundry
- Laundry in unit
- Dryer
- Washer
Location
- Property is near public transit
- Property is near schools
Utilities
- Cooling Available
- Central Heating
- Heating System Uses Natural Gas
Additional Features
- Deck
- 2.3 Acre Lot
Listing and Financial Details
- Security Deposit $3,375
- Rent includes trash collection, snow removal, gardener
- 12 Month Lease Term
- Assessor Parcel Number 419520
Community Details
Overview
- No Home Owners Association
Amenities
- Medical Services
- Common Area
Recreation
- Park
- Jogging Path
Pet Policy
- Pets Allowed
Map
Source: MLS Property Information Network (MLS PIN)
MLS Number: 73345367
APN: CAMB M:0267F L:00284
- 655 Concord Ave Unit 704
- 23 Normandy Terrace Unit 23
- 23 Loomis St Unit 23
- 25 Normandy Terrace
- 318 Rindge Ave Unit 103
- 318 Rindge Ave Unit 201
- 318 Rindge Ave Unit 112
- 47 Bay State Rd Unit 2
- 49 Bay State Rd Unit 1
- 55 Glenn Rd
- 39 Bellis Cir Unit E
- 113-115 Varnum St
- 56 Hamilton Rd
- 112 Jackson St
- 147 Sherman St Unit 201
- 98 Clay St
- 80 Alpine St
- 18 Harrison Ave Unit 18
- 216 Rindge Ave
- 86 Baker St Unit 86
