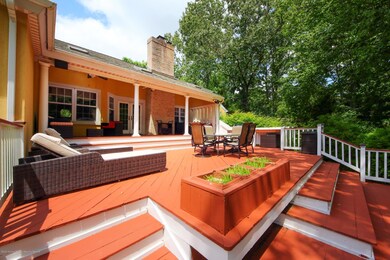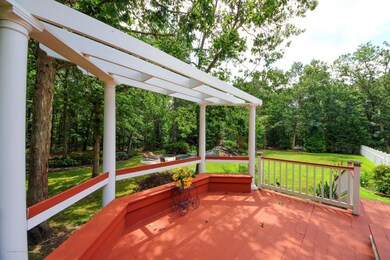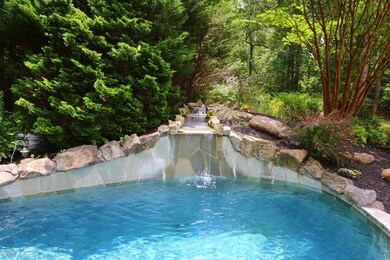
95 Hendrickson Rd Freehold, NJ 07728
Georgia NeighborhoodEstimated Value: $827,000 - $1,132,000
Highlights
- Parking available for a boat
- Heated Pool and Spa
- Granite Flooring
- Freehold Township High School Rated A-
- Custom Home
- 3.83 Acre Lot
About This Home
As of January 2021Enter into the circular driveway to your mini estate located in a private, peaceful setting. The home features 4 bedrooms & 4 full bathrooms. Large Foyer. Custom galley style kitchen with ceramic tile floors & separate eating nook. French doors lead out onto a covered porch with multiple ceiling fans. Living Room, Dining Room & Family Room have hardwood floors. Living Room & Dining Room have vaulted tray ceilings & decorative moldings. Family Room features a gas fireplace. Cinderella staircase leads downstairs to a Great Room with coffered ceilings, a 12ft bar & gas fireplace. Quality wood craftsmanship can be seen throughout the Great Room. The Master Bedroom has carpeting, full bathroom with double vanities, soaking tub, shower & walk-in closet French doors of the kitchen lead out to a three tiered deck which includes a covered porch, perfect for outdoor dining. The deck leads down to a Koi pond and a gunite heated pool with spa and waterfall. The yard is professionally landscaped and has in-ground sprinklers. 2 car garage under the house. Central air. Approx 63 acres of wildlife preserve behind the house. Possible short sale.
Last Agent to Sell the Property
Carole Kubis
Berkshire Hathaway HomeServices Fox & Roach - Red Bank Listed on: 07/14/2020
Last Buyer's Agent
Josette McClaren
Weichert Realtors-Manalapan
Home Details
Home Type
- Single Family
Est. Annual Taxes
- $15,599
Year Built
- Built in 1986
Lot Details
- 3.83 Acre Lot
- Adjacent to Greenbelt
- Fenced
- Oversized Lot
- Sprinkler System
- Wooded Lot
Parking
- 2 Car Direct Access Garage
- Oversized Parking
- Garage Door Opener
- Circular Driveway
- Parking available for a boat
- RV Access or Parking
Home Design
- Custom Home
- Asphalt Rolled Roof
- Stucco Exterior
Interior Spaces
- 4,625 Sq Ft Home
- 1-Story Property
- Wet Bar
- Crown Molding
- Ceiling height of 9 feet on the main level
- Ceiling Fan
- Skylights
- Recessed Lighting
- Track Lighting
- Light Fixtures
- 2 Fireplaces
- Gas Fireplace
- Thermal Windows
- Window Treatments
- Palladian Windows
- Window Screens
- French Doors
- Entrance Foyer
- Great Room
- Family Room
- Living Room
- Dining Room
- Home Office
- Attic Fan
- Home Security System
Kitchen
- Breakfast Room
- Eat-In Kitchen
- Self-Cleaning Oven
- Electric Cooktop
- Dishwasher
Flooring
- Wood
- Wall to Wall Carpet
- Granite
- Marble
- Ceramic Tile
Bedrooms and Bathrooms
- 4 Bedrooms
- Walk-In Closet
- 4 Full Bathrooms
- Marble Bathroom Countertops
- Whirlpool Bathtub
- Primary Bathroom includes a Walk-In Shower
Laundry
- Dryer
- Washer
Finished Basement
- Walk-Out Basement
- Basement Fills Entire Space Under The House
Pool
- Heated Pool and Spa
- Heated In Ground Pool
- Gunite Pool
- Pool Equipment Stays
Outdoor Features
- Deck
- Exterior Lighting
- Porch
Schools
- Laura Donovan Elementary School
- Clifton T. Barkalow Middle School
- Freehold Twp High School
Utilities
- Humidifier
- Forced Air Heating and Cooling System
- Heating System Uses Natural Gas
- Heating System Uses Oil Above Ground
- Heating System Uses Propane
- Well
- Oil Water Heater
- Water Purifier
- Water Softener
- Septic System
Community Details
- No Home Owners Association
Listing and Financial Details
- Assessor Parcel Number 17-00103-0000-00012-01
Ownership History
Purchase Details
Home Financials for this Owner
Home Financials are based on the most recent Mortgage that was taken out on this home.Purchase Details
Home Financials for this Owner
Home Financials are based on the most recent Mortgage that was taken out on this home.Purchase Details
Purchase Details
Purchase Details
Home Financials for this Owner
Home Financials are based on the most recent Mortgage that was taken out on this home.Similar Homes in Freehold, NJ
Home Values in the Area
Average Home Value in this Area
Purchase History
| Date | Buyer | Sale Price | Title Company |
|---|---|---|---|
| Agudelo Steven | $560,900 | Coastal Title Agency | |
| Montalto John | $670,000 | -- | |
| Nj State Dep | $270,000 | -- | |
| Dipaolo Linda | $3,500 | -- | |
| Dipaolo Leonard | $272,950 | -- |
Mortgage History
| Date | Status | Borrower | Loan Amount |
|---|---|---|---|
| Previous Owner | Agudelo Steven | $618,380 | |
| Previous Owner | Montalto John S | $700,000 | |
| Previous Owner | Montalto John | $412,500 | |
| Previous Owner | Dipaolo Leonard | $207,000 |
Property History
| Date | Event | Price | Change | Sq Ft Price |
|---|---|---|---|---|
| 01/28/2021 01/28/21 | Sold | $560,900 | -6.5% | $121 / Sq Ft |
| 01/05/2021 01/05/21 | Pending | -- | -- | -- |
| 07/14/2020 07/14/20 | For Sale | $599,900 | 0.0% | $130 / Sq Ft |
| 03/01/2014 03/01/14 | Rented | $3,500 | -- | -- |
Tax History Compared to Growth
Tax History
| Year | Tax Paid | Tax Assessment Tax Assessment Total Assessment is a certain percentage of the fair market value that is determined by local assessors to be the total taxable value of land and additions on the property. | Land | Improvement |
|---|---|---|---|---|
| 2024 | $14,390 | $824,300 | $230,300 | $594,000 |
| 2023 | $14,390 | $772,000 | $228,300 | $543,700 |
| 2022 | $14,275 | $717,600 | $158,300 | $559,300 |
| 2021 | $14,275 | $662,100 | $158,300 | $503,800 |
| 2020 | $15,492 | $713,900 | $148,300 | $565,600 |
| 2019 | $15,599 | $713,900 | $148,300 | $565,600 |
| 2018 | $15,287 | $684,300 | $148,300 | $536,000 |
| 2017 | $15,161 | $667,900 | $148,300 | $519,600 |
| 2016 | $14,350 | $618,800 | $148,300 | $470,500 |
| 2015 | $14,926 | $651,500 | $187,500 | $464,000 |
| 2014 | $13,856 | $580,000 | $137,500 | $442,500 |
Agents Affiliated with this Home
-
C
Seller's Agent in 2021
Carole Kubis
BHHS Fox & Roach
-
J
Buyer's Agent in 2021
Josette McClaren
Weichert Realtors-Manalapan
-
A
Seller's Agent in 2014
Audrey Lebowitz
Coldwell Banker Realty
Map
Source: MOREMLS (Monmouth Ocean Regional REALTORS®)
MLS Number: 22023656
APN: 17-00103-0000-00012-01
- 95 Hendrickson Rd
- 93 Hendrickson Rd
- 89 Hendrickson Rd
- 98 Hendrickson Rd
- 94 Hendrickson Rd
- 11 Partners Ln
- 122 Hendrickson Rd
- 21 Partners Ln
- 134 Hendrickson Rd
- 31 Partners Ln
- 137 Hendrickson Rd
- 138 Hendrickson Rd
- 504 Ely Harmony Rd
- 41 Partners Ln
- 71 Partners Ln
- 420 Ely Harmony Rd
- 60 Partners Ln
- 407 Ely Harmony Rd
- 141 Hendrickson Rd
- 10 Partners Ln






