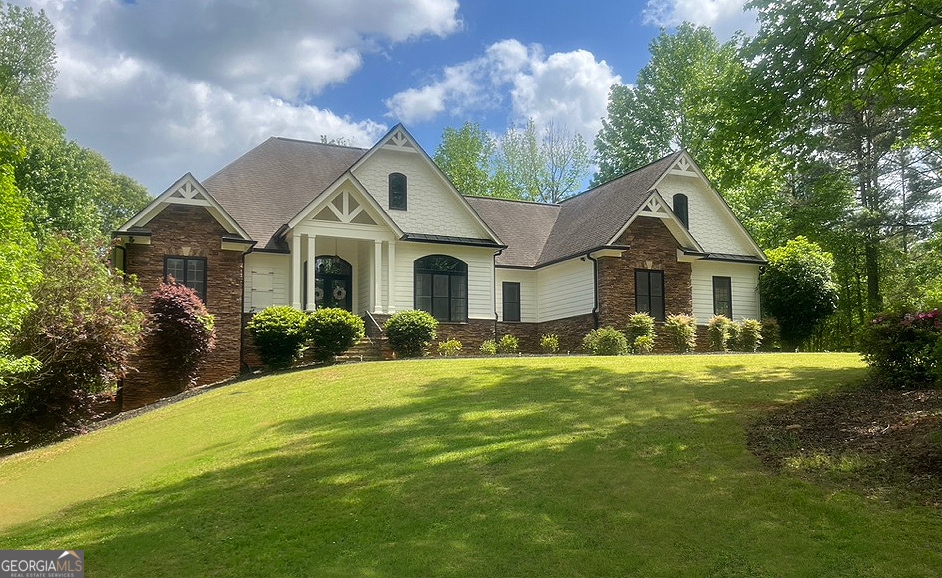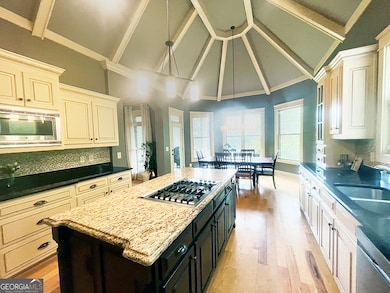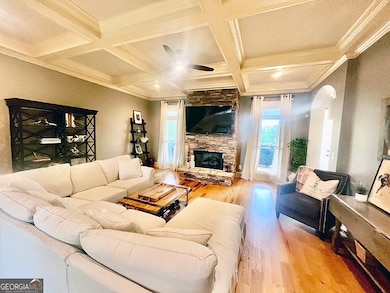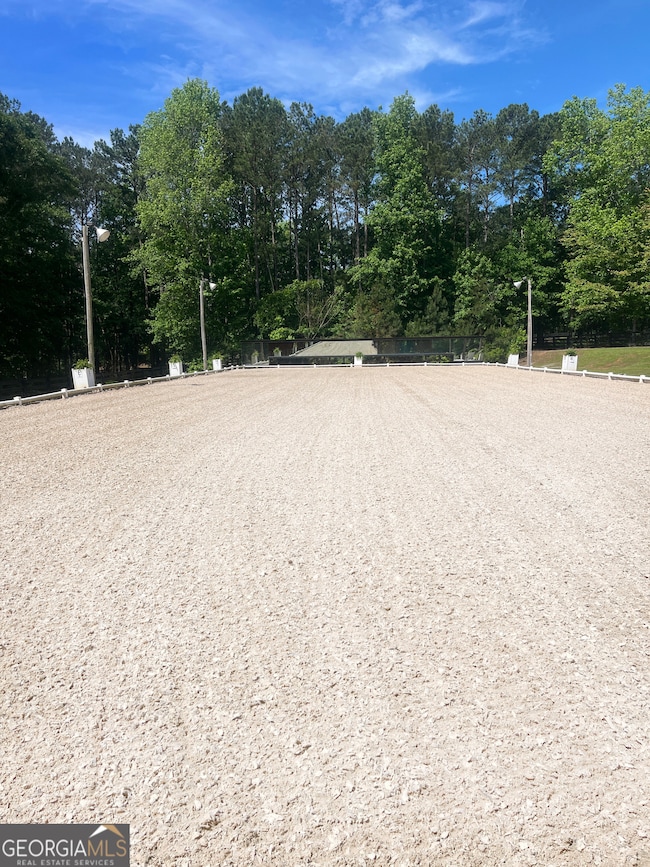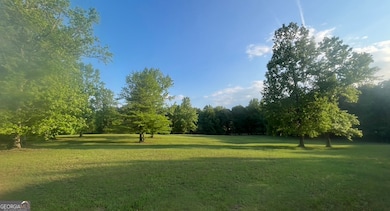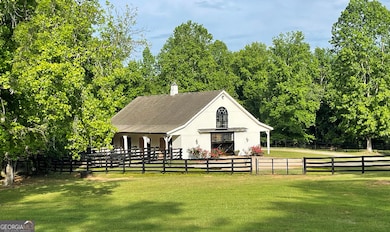MINUTES TO DOWNTOWN NEWNAN AND HIGHWAY I-85! Discover a RARE unparalleled luxury in this 2008 custom built equestrian estate on 14.36 acres. Pastoral views from almost every room are the highlight of this home. The floorpan is unique and is perfect for those who would like space and privacy. The master is on main floor and two oversized bedrooms are downstairs, each with a full en suite and walk in closets. A huge family room with outside covered porch access is perfect for entertaining. It encompasses 3 bedrooms, 3.5 bathrooms and an executive office with built in bookshelves. The ceilings throughout are high with unique beams and coffered details throughout the home. Striking hickory wood floors cover most of the home. The gourmet kitchen is a chef's dream, featuring ample custom cabinetry, center island with gas cooktop and double ovens. Granite countertops, stainless appliances, custom cabinetry, a walk-in food pantry, and a large bay window dining area overlooks the pastures, barn and arena. There is direct access to the screened in deck that has a wood burning and gas fireplace with stacked stone. Living spaces in this home are designed for comfort and elegance, with high ceilings everywhere and an impressive 18/19 ft vaulted and beamed ceiling in the kitchen. The master suite is a true retreat with an incredible view of your horses, featuring a double lighted trey ceiling, dual walk-in closets and direct access to the deck. Additional features of the home include a gas fireplace with a buried tank, two separate entrances/driveways (main house and barn) has a second barn that has three storage bays for your horse trailer, truck, hay, shavings or equipment. Climate control is managed by 2 AC units. Approximately 1,000 unfinished sq. ft. of the home is available to be finished if desired, bringing your square footage to nearly 4,500 sq ft. This could include a generous sized bonus room above the two car garage, along with additional unfinished sq. footage downstairs. Serious equestrians will appreciate the top-tier facilities, including a full regulation sized dressage arena professionally installed with German FS Geotex synthetic footing, full length mirrors, irrigation sprinklers and lights for night riding. The barn features 6 oversized stalls with fans, dutch doors with runouts on each, overhangs for protection, a large feed and tack room with washer, dryer and refrigerator. A half bathroom and wash stall with hot and cold water and fan. The property is fenced and cross fenced with four board fencing and electric. There are currently three separate pastures but it could be cross fenced even more. The neighborhood is very horse friendly with all estate sized properties and dirt/gravel roads providing plenty of hacking and places to explore. The convenience of this location simply cannot be beat. This equestrian estate is a must-see and is ready for you and your horses.

