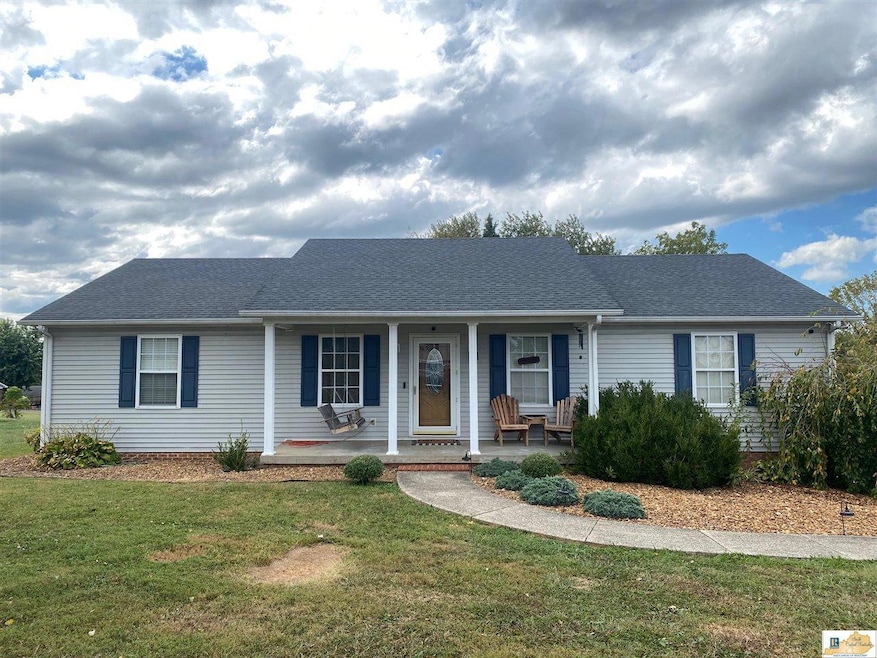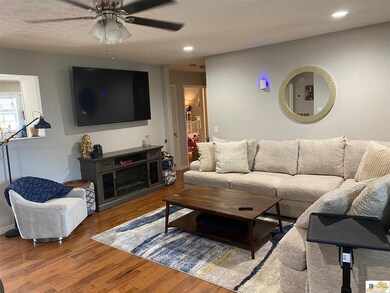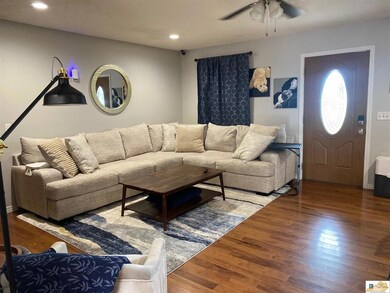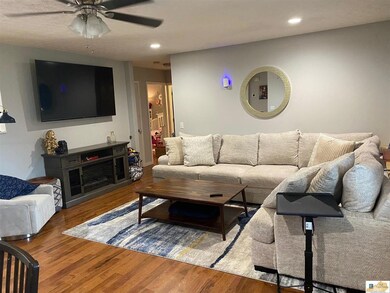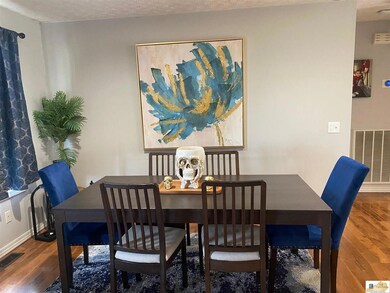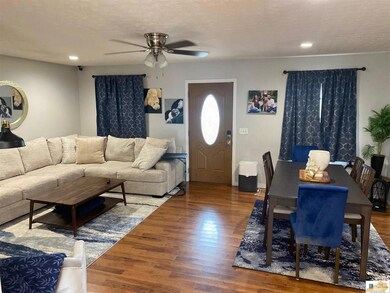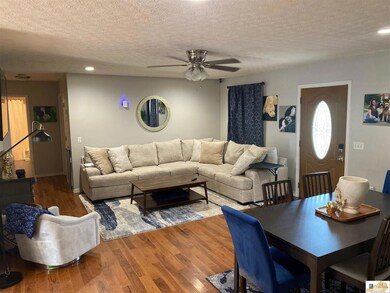
95 Jared Tyler Rd Glasgow, KY 42141
Highlights
- Deck
- Wood Flooring
- Covered patio or porch
- Ranch Style House
- Secondary bathroom tub or shower combo
- Fenced Yard
About This Home
As of December 2024Welcome to this beautifully maintained 3-bedroom, 2-bathroom ranch home, featuring an inviting open floor plan and plenty of natural light. The main level boasts stunning hardwood floors, creating a warm and welcoming ambiance throughout. The expansive master suite includes a double vanity, offering both comfort and style. Downstairs, you'll find a versatile entertainment room, perfect for hosting family and friends, along with a convenient drive-in basement garage. Step outside to enjoy the newly built deck and fenced backyard, ideal for relaxing or entertaining. Located in a prime, convenient area just minutes from the parkway and schools, this home provides the perfect blend of privacy and accessibility. Don't miss the opportunity to make this spacious, well-maintained property your new home
Home Details
Home Type
- Single Family
Est. Annual Taxes
- $2,253
Year Built
- Built in 1998
Lot Details
- 0.5 Acre Lot
- Street terminates at a dead end
- Fenced Yard
- Wood Fence
- Landscaped
Parking
- 2 Car Attached Garage
- Basement Garage
- Side Facing Garage
- Automatic Garage Door Opener
- Garage Door Opener
- Driveway
Home Design
- Ranch Style House
- Brick Exterior Construction
- Poured Concrete
- Dimensional Roof
- Vinyl Construction Material
Interior Spaces
- Bar
- Gas Log Fireplace
- Thermal Windows
- Vinyl Clad Windows
- Tilt-In Windows
- Blinds
- Window Screens
- Insulated Doors
- Family Room
- Combination Kitchen and Dining Room
- Laundry Room
Kitchen
- Electric Range
- Microwave
- Dishwasher
- No Kitchen Appliances
Flooring
- Wood
- Tile
Bedrooms and Bathrooms
- 3 Bedrooms
- Split Bedroom Floorplan
- Walk-In Closet
- 2 Full Bathrooms
- Granite Bathroom Countertops
- Double Vanity
- Secondary bathroom tub or shower combo
- Separate Shower
Partially Finished Basement
- Walk-Out Basement
- Basement Fills Entire Space Under The House
- Interior and Exterior Basement Entry
Outdoor Features
- Deck
- Covered patio or porch
Location
- Outside City Limits
Schools
- Eastern Elementary School
- Barren County Middle School
- Barren County High School
Utilities
- Forced Air Heating and Cooling System
- Heating System Uses Natural Gas
- Natural Gas Water Heater
- Septic System
- Internet Available
Community Details
- Colonial Heights Subdivision
Listing and Financial Details
- Assessor Parcel Number 110C-77
Ownership History
Purchase Details
Home Financials for this Owner
Home Financials are based on the most recent Mortgage that was taken out on this home.Purchase Details
Map
Similar Homes in Glasgow, KY
Home Values in the Area
Average Home Value in this Area
Purchase History
| Date | Type | Sale Price | Title Company |
|---|---|---|---|
| Grant Deed | $133,000 | Bluegrass Land Title | |
| Deed | $89,000 | -- |
Mortgage History
| Date | Status | Loan Amount | Loan Type |
|---|---|---|---|
| Open | $136,760 | New Conventional |
Property History
| Date | Event | Price | Change | Sq Ft Price |
|---|---|---|---|---|
| 12/26/2024 12/26/24 | Sold | $270,000 | -6.9% | $107 / Sq Ft |
| 12/04/2024 12/04/24 | Pending | -- | -- | -- |
| 09/13/2024 09/13/24 | For Sale | $289,900 | -- | $115 / Sq Ft |
Tax History
| Year | Tax Paid | Tax Assessment Tax Assessment Total Assessment is a certain percentage of the fair market value that is determined by local assessors to be the total taxable value of land and additions on the property. | Land | Improvement |
|---|---|---|---|---|
| 2024 | $2,253 | $222,500 | $16,000 | $206,500 |
| 2023 | $1,400 | $133,000 | $11,000 | $122,000 |
| 2022 | $1,373 | $133,000 | $11,000 | $122,000 |
| 2021 | $1,364 | $133,000 | $11,000 | $122,000 |
| 2020 | $1,368 | $133,000 | $11,000 | $122,000 |
| 2019 | $1,353 | $133,000 | $11,000 | $122,000 |
| 2018 | $1,381 | $133,000 | $0 | $0 |
| 2017 | $1,381 | $133,000 | $11,000 | $122,000 |
| 2016 | $860 | $89,000 | $8,000 | $81,000 |
| 2015 | $860 | $89,000 | $8,000 | $81,000 |
| 2014 | $809 | $89,000 | $8,000 | $81,000 |
Source: South Central Kentucky Association of REALTORS®
MLS Number: SC45967
APN: 110C-77
- 183 Dugantown Estate
- 69 Lecta Spur Rd
- 2140 Edmonton Rd
- 2070 Edmonton Rd
- 1939 Franks Mill Rd
- 1080 Lecta Salem Rd
- 195 Howard Bulle Rd
- 1485 Lecta-Salem Rd
- 167 Howard Bulle Rd
- 220 Simmental Ln
- 108 Sandwood Dr
- 1419 Glenview Dr
- 101 Ashwood Ln
- 205 Marmak Dr
- 201 Marmak Dr
- 219 Ashkirk Ln
- Lot 68 Ashkirk Ln
- 205 Ashkirk Ln
- 203 Ashkirk Ln
- 106 Love St
