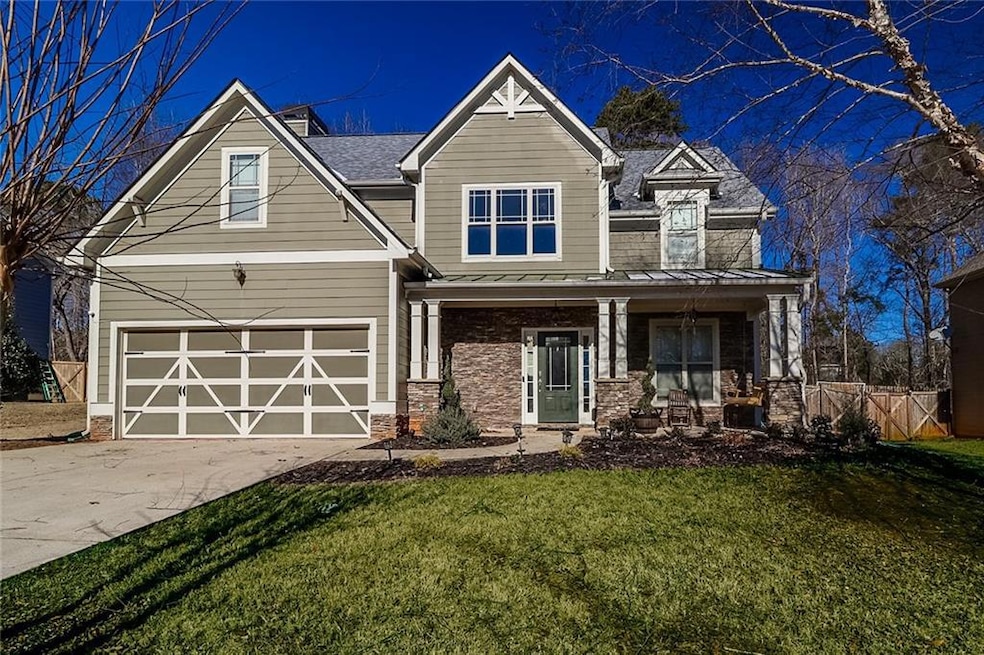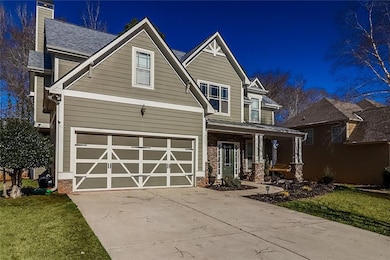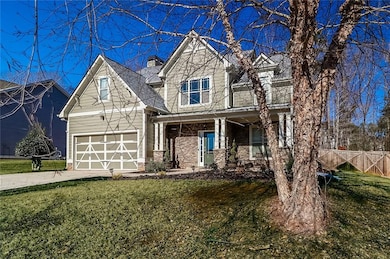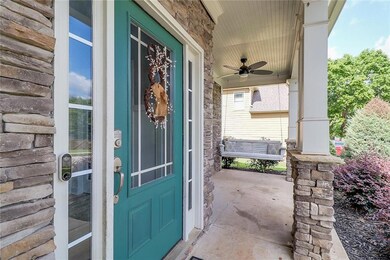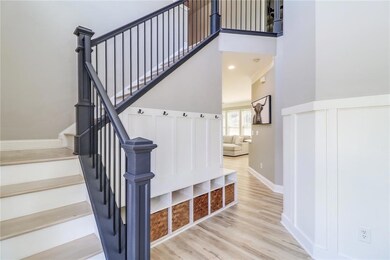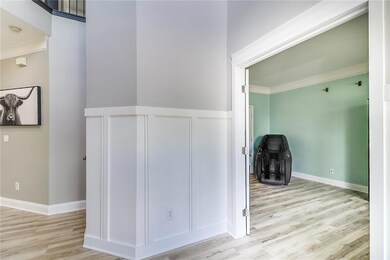Modern Elegance Meets Timeless Charm in This Stunning Craftsman Gem. Welcome to your dream home—where thoughtful design, luxurious updates, and irresistible character come together in perfect harmony. As you step through the door, you're greeted by a soaring two-story foyer bathed in natural light. Custom cabinetry offers elegant storage, while rich wainscoting flows gracefully across the main level, setting the tone for the refined details you'll find throughout. Just off the entry, New French doors invite you into a flexible space—ideal as a home office, yoga retreat, guest bedroom or creative studio. The remodeled powder room wows with upscale finishes, including custom millwork, designer lighting, and a statement sink. Entertain effortlessly in the spacious, sunlit family room, featuring brand-new custom built-ins that blend beauty with function. The show stopping kitchen is the heart of the home, boasting: Sleek quartzite countertops with dramatic waterfall edges, Upgraded stainless-steel appliances, a deep oversized sink with modern fixtures, under-sink water filtration system for crisp, clean drinking water, sophisticated recessed lighting that creates a warm, inviting glow.The open-concept dining area, enhanced by a second set of French doors, provides the perfect setting for intimate dinners or lively gatherings.Upstairs, retreat to the serene primary suite with dual closets and a spa-like bathroom. Three generously sized secondary bedrooms offer bright, flexible spaces for family, guests, or hobbies. The hall bath has been fully refreshed with chic quartzite counters, elegant tile work, and contemporary lighting. Step outside into your private paradise: a sprawling, fully fenced backyard complete with lush updated fescue and a whimsical pirate-themed play-set—negotiable with the sale! Located in the sought-after sister community of Mallard’s Landing, enjoy access to amenities including a resort-style pool and playground—all just steps from your front door. Every upgrade has been meticulously completed in Spring 2025. This is more than a home—it’s a lifestyle. Come experience it for yourself.

