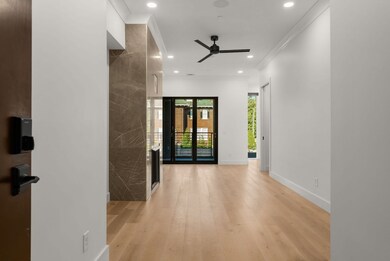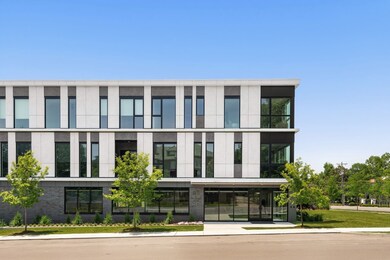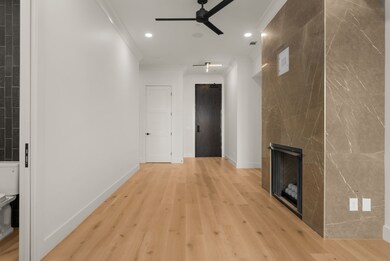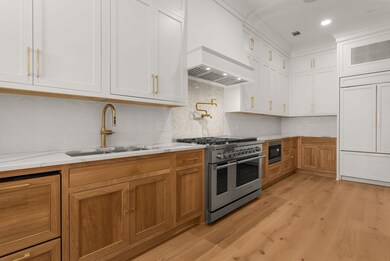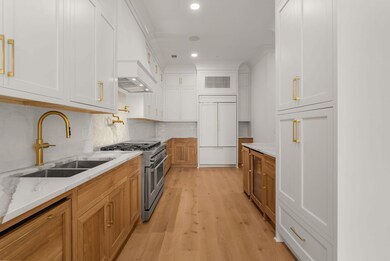
95 Leonard Ave Unit 6 Nashville, TN 37205
Green Hills NeighborhoodEstimated payment $11,055/month
Highlights
- Fitness Center
- Walk-In Closet
- Patio
- Traditional Architecture
- Cooling Available
- Security Gate
About This Home
Bidding to Start Price $1,530,000 - Bidding Ends July 31st. The Lloyd is designed for those seeking the utmost in sophisticated condo living. Boasting 10 foot ceilings, floor to ceiling windows, private interior elevator, Control 4 Home System, and a select interior design package inclusive of custom millwork and custom cabinetry, quartzite countertops, Sub Zero and Fisher and Paykel appliances, hardwood floors throughout, and designer tiled baths. Living room with gas fireplace, sun-filled dining, and kitchen with bar area seating, pantry, and paneled appliances. Luxurious owner's suite overlooking Leonard Avenue with oversized walk-in custom closet, soaking tub, and walk-in shower. Secondary en-suite bedroom with walk-in custom closet and private bath. Laundry room, covered balcony with stainless gas grill, hood, and Nano door system expanding your living area outdoors. Secure gated garage parking (AV charging stations installed). Secure building with concierge lounge and fitness room, and sidewalk lined streets to nearby parks and shopping. Located in the coveted historic Whitland neighborhood, at Nashville’s West End corridor, The Lloyd delivers the low profile and privacy of a single family home with a turnkey lifestyle of an ultra-luxury condominium.
Property Details
Home Type
- Condominium
Year Built
- Built in 2025
HOA Fees
- $1,050 Monthly HOA Fees
Parking
- 2 Car Garage
- Assigned Parking
Home Design
- Traditional Architecture
- Brick Exterior Construction
- Frame Construction
Interior Spaces
- 2,114 Sq Ft Home
- Property has 1 Level
- Gas Fireplace
- Living Room with Fireplace
- Interior Storage Closet
- Tile Flooring
Kitchen
- Oven or Range
- Microwave
- Ice Maker
- Dishwasher
- Disposal
Bedrooms and Bathrooms
- 2 Bedrooms
- Walk-In Closet
Home Security
- Home Security System
- Security Gate
Accessible Home Design
- Accessible Elevator Installed
- Accessible Hallway
- Accessible Doors
- Accessible Entrance
Outdoor Features
- Patio
Schools
- Eakin Elementary School
- West End Middle School
- Hillsboro Comp High School
Utilities
- Cooling Available
- Central Heating
- High Speed Internet
Listing and Financial Details
- Assessor Parcel Number 10409018000
Community Details
Overview
- Association fees include exterior maintenance, ground maintenance, insurance, trash
- The Lloyd Subdivision
Recreation
- Fitness Center
Security
- Fire and Smoke Detector
- Fire Sprinkler System
Map
Home Values in the Area
Average Home Value in this Area
Property History
| Date | Event | Price | Change | Sq Ft Price |
|---|---|---|---|---|
| 07/09/2025 07/09/25 | For Sale | $1,530,000 | -- | $724 / Sq Ft |
Similar Homes in Nashville, TN
Source: Realtracs
MLS Number: 2931921
APN: 104-09-0-180-00
- 3728 W End Ave
- 3718 W End Ave Unit 4
- 3718 W End Ave Unit 2
- 95 Leonard Ave Unit 4
- 95 Leonard Ave Unit 7
- 3737 W End Ave Unit 201
- 3737 W End Ave Unit 101
- 3818 Richland Ave
- 3818 W End Ave Unit 312
- 3818 W End Ave Unit 111
- 3818 W End Ave Unit 203
- 3626 W End Ave Unit 201
- 3629 W End Ave Unit 202
- 3814 Central Ave
- 3621 W End Ave Unit 3621
- 3610C W End Ave
- 208 Carden Ave
- 9 Peach Blossom Square
- 3614B W End Ave
- 3831 W End Ave Unit 32
- 3733 W End Ave Unit 207
- 3818 W End Ave Unit 203
- 3831 W End Ave Unit 24
- 309 N Wilson Blvd
- 3520 W End Ave Unit 10
- 105 Lauderdale Rd
- 113A Lauderdale Rd
- 420 Elmington Ave
- 4111 Aberdeen Rd
- 110 Murphy Ct
- 3415 W End Ave Unit 1002E
- 3415 W End Ave
- 101 Brixworth Ln Unit 119-10.1408951
- 101 Brixworth Ln Unit 109-05.1408948
- 101 Brixworth Ln Unit 111-07.1408946
- 101 Brixworth Ln Unit 135-05.1408953
- 101 Brixworth Ln Unit 123-09.1408952
- 101 Brixworth Ln Unit 133-01.1408950
- 101 Brixworth Ln Unit 117-06.1408945
- 101 Brixworth Ln Unit 107-07.1408947

