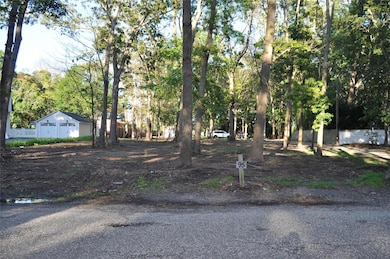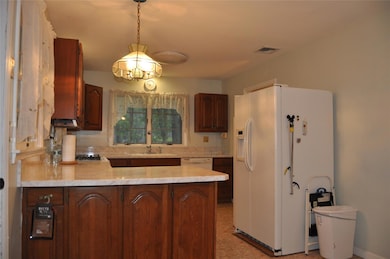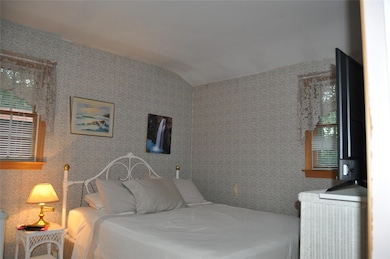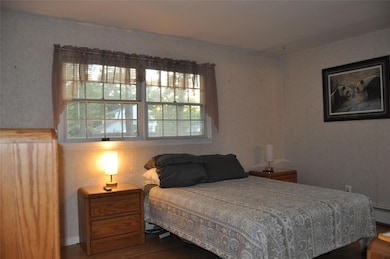
95 Lincoln Rd Medford, NY 11763
Yaphank NeighborhoodEstimated payment $4,361/month
Highlights
- 1 Acre Lot
- Ranch Style House
- Eat-In Galley Kitchen
- Longwood Senior High School Rated A-
- Wood Flooring
- Double Pane Windows
About This Home
Welcome to 95 Lincoln Road, a charming single-family home located in the heart of Medford. With its attractive curb appeal and spacious layout, this residence is an ideal retreat for families and anyone seeking a serene suburban lifestyle. This inviting home boasts spacious living areas, suitable for entertaining or unwinding with loved ones. The versatile floor plan provides ample space for living, dining, and recreational activities, while a cozy fireplace adds warmth for unwinding during the fall and winter months. The property includes two well-proportioned bedrooms and a master suite filled with natural light, all designed for comfortable living. The spacious kitchen provides ample cabinet space, making it an ideal choice for culinary enthusiasts who enjoy cooking and entertaining. The eat-in kitchen is equipped with gas cooking and a dishwasher.
Additionally, there is a formal living room that provides access to the backyard. Set on a beautiful 1-acre lot, this home is ideal for outdoor gatherings, gardening, or playtime, all within a quiet and peaceful neighborhood. You can nearly double your living space with the impressive full basement, which offers ample storage options. Don't forget, this home features gleaming hardwood floors and vinyl flooring, complemented by a welcoming wood-burning fireplace. Conveniently located with easy access to the Long Island Expressway, this property benefits from low taxes of just $10,784.43, excluding the STAR exemption.
Listing Agent
Century 21 KR Realty Brokerage Phone: 631-563-1616 License #10401327965 Listed on: 07/16/2025

Home Details
Home Type
- Single Family
Est. Annual Taxes
- $10,784
Year Built
- Built in 1967
Lot Details
- 1 Acre Lot
Home Design
- Ranch Style House
Interior Spaces
- 1,371 Sq Ft Home
- Double Pane Windows
- ENERGY STAR Qualified Doors
- Living Room with Fireplace
- Storage
- Wood Flooring
- Eat-In Galley Kitchen
Bedrooms and Bathrooms
- 3 Bedrooms
- En-Suite Primary Bedroom
- 2 Full Bathrooms
Basement
- Walk-Out Basement
- Basement Storage
Schools
- C E Walters Elementary School
- Longwood Junior High School
- Longwood High School
Utilities
- Central Air
- Baseboard Heating
- Heating System Uses Oil
- Oil Water Heater
- Septic Tank
Listing and Financial Details
- Assessor Parcel Number 0200-635-00-01-00-012-000
Map
Home Values in the Area
Average Home Value in this Area
Tax History
| Year | Tax Paid | Tax Assessment Tax Assessment Total Assessment is a certain percentage of the fair market value that is determined by local assessors to be the total taxable value of land and additions on the property. | Land | Improvement |
|---|---|---|---|---|
| 2024 | $388 | $2,375 | $200 | $2,175 |
| 2023 | $388 | $2,375 | $200 | $2,175 |
| 2022 | $9,538 | $2,375 | $200 | $2,175 |
| 2021 | $9,538 | $2,375 | $200 | $2,175 |
| 2020 | $9,727 | $2,375 | $200 | $2,175 |
| 2019 | $9,727 | $0 | $0 | $0 |
| 2018 | $9,288 | $2,375 | $200 | $2,175 |
| 2017 | $9,288 | $2,375 | $200 | $2,175 |
| 2016 | $8,013 | $2,375 | $200 | $2,175 |
| 2015 | -- | $2,375 | $200 | $2,175 |
| 2014 | -- | $3,200 | $200 | $3,000 |
Property History
| Date | Event | Price | Change | Sq Ft Price |
|---|---|---|---|---|
| 07/16/2025 07/16/25 | For Sale | $625,000 | -- | $456 / Sq Ft |
Purchase History
| Date | Type | Sale Price | Title Company |
|---|---|---|---|
| Warranty Deed | -- | None Available | |
| Warranty Deed | -- | None Available | |
| Quit Claim Deed | -- | None Available | |
| Quit Claim Deed | -- | None Available | |
| Interfamily Deed Transfer | -- | None Available | |
| Interfamily Deed Transfer | -- | None Available | |
| Interfamily Deed Transfer | -- | None Available | |
| Interfamily Deed Transfer | -- | None Available | |
| Interfamily Deed Transfer | -- | Commonwealth Title | |
| Interfamily Deed Transfer | -- | Commonwealth Title |
Similar Homes in Medford, NY
Source: OneKey® MLS
MLS Number: 890161
APN: 0200-635-00-01-00-012-000
- 77 Lincoln Rd
- 120 Lincoln Rd
- 185 Bellport Ave
- 11 Doral Ln
- 35 Timber Trail Ln
- 33 Timber Trail Ln
- Lot #16 Foxhunt Ln
- 0 Bellport Ave
- 234 Augusta Dr Unit 234
- 222 Country Rd
- 208 Country Rd
- 12 Nydia Ct
- 37 Lot 2 Locust Ave S
- 37 Lot 1 Locust Ave S
- 42 Augusta Dr
- 9 Nydia Ct
- 122 Cypress Pointe Ct Unit 122
- 8 Landsberger St
- 142 Augusta Dr
- 3 Long Acre Ct
- 116 Long Island Ave
- 88 Matsunaye Dr
- 1100 Lake Dr
- 504 Centre Ct Unit 504
- 305 Centre Ct Unit 305
- 304 Centre Ct Unit 304
- 1220 Orchid Cir
- 213 Centre Ct
- 3333 Route 112
- 152 W Yaphank Rd
- 1 Homestead Dr
- 56 Harrison Ave Unit 1
- 200 La Bonne Vie Dr
- 49 Fairway Dr Unit 49
- 12 Paine Commons
- 180 Granny Rd
- 410 Princeton Rd
- 300 La Bonne Vie Dr
- 1000 Sutton Ct
- 1 Reserve Dr






