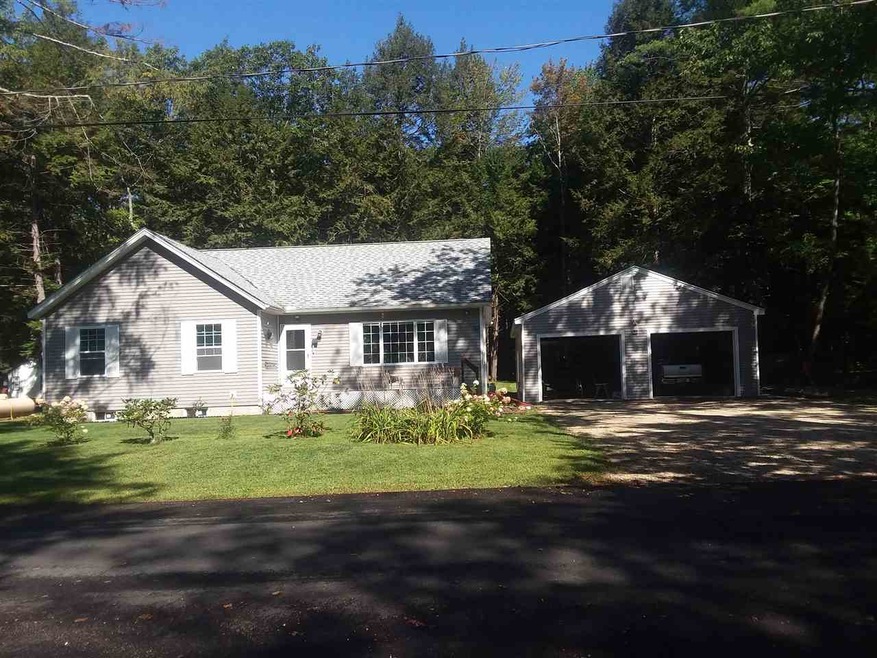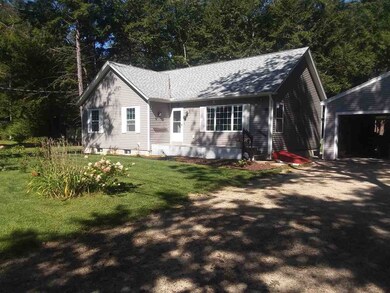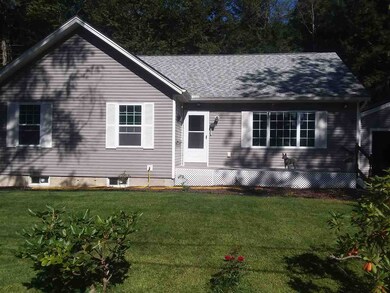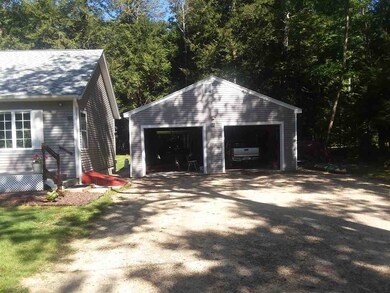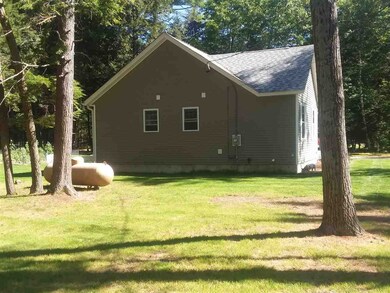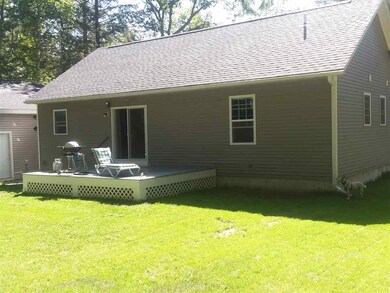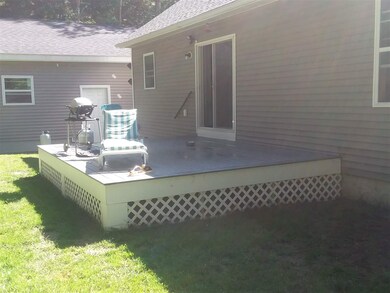
95 Loop Rd Rindge, NH 03461
Highlights
- Deck
- 2 Car Detached Garage
- 1-Story Property
- Corner Lot
- Hot Water Heating System
About This Home
As of November 2019Comfortable single level home, built in 2014 with ease of living in mind, has a view to Lake Contoocook as well as shared beach and boat access just across the way. New oversized, 28' wide by 32' long 2 car with 2 doors in front and one in rear. Built in 2017.Custom built shelving in the bright living room with water view. Sliders off the dining area with access to 12' by 16' deck built in 2018 and to level lot for entertaining. Year round home in a nice neighborhood or can be someone's second home. Just come sit in the sun on the front porch and enjoy the lake breeze.
Home Details
Home Type
- Single Family
Est. Annual Taxes
- $5,526
Year Built
- Built in 2014
Lot Details
- 0.62 Acre Lot
- Corner Lot
- Level Lot
Parking
- 2 Car Detached Garage
- Automatic Garage Door Opener
Home Design
- Poured Concrete
- Wood Frame Construction
- Shingle Roof
- Vinyl Siding
Interior Spaces
- 1-Story Property
- Unfinished Basement
- Walk-Out Basement
Bedrooms and Bathrooms
- 3 Bedrooms
- 2 Full Bathrooms
Outdoor Features
- Deck
Utilities
- Hot Water Heating System
- Heating System Uses Gas
- Liquid Propane Gas Water Heater
- Private Sewer
- Cable TV Available
Listing and Financial Details
- Legal Lot and Block 033 / 002
Ownership History
Purchase Details
Home Financials for this Owner
Home Financials are based on the most recent Mortgage that was taken out on this home.Purchase Details
Home Financials for this Owner
Home Financials are based on the most recent Mortgage that was taken out on this home.Similar Homes in Rindge, NH
Home Values in the Area
Average Home Value in this Area
Purchase History
| Date | Type | Sale Price | Title Company |
|---|---|---|---|
| Warranty Deed | $252,000 | -- | |
| Warranty Deed | $207,533 | -- |
Mortgage History
| Date | Status | Loan Amount | Loan Type |
|---|---|---|---|
| Open | $55,000 | Second Mortgage Made To Cover Down Payment | |
| Open | $260,316 | VA |
Property History
| Date | Event | Price | Change | Sq Ft Price |
|---|---|---|---|---|
| 11/22/2019 11/22/19 | Sold | $252,000 | -1.1% | $197 / Sq Ft |
| 10/04/2019 10/04/19 | Pending | -- | -- | -- |
| 09/20/2019 09/20/19 | For Sale | $254,900 | +22.8% | $200 / Sq Ft |
| 06/23/2017 06/23/17 | Sold | $207,500 | -3.4% | $163 / Sq Ft |
| 05/02/2017 05/02/17 | Pending | -- | -- | -- |
| 04/24/2017 04/24/17 | For Sale | $214,900 | +329.8% | $168 / Sq Ft |
| 06/06/2014 06/06/14 | Sold | $50,000 | -28.1% | $40 / Sq Ft |
| 05/06/2014 05/06/14 | Pending | -- | -- | -- |
| 03/17/2014 03/17/14 | For Sale | $69,500 | -- | $56 / Sq Ft |
Tax History Compared to Growth
Tax History
| Year | Tax Paid | Tax Assessment Tax Assessment Total Assessment is a certain percentage of the fair market value that is determined by local assessors to be the total taxable value of land and additions on the property. | Land | Improvement |
|---|---|---|---|---|
| 2024 | $6,570 | $259,600 | $56,900 | $202,700 |
| 2023 | $6,500 | $259,600 | $56,900 | $202,700 |
| 2022 | $5,516 | $239,500 | $56,900 | $182,600 |
| 2021 | $5,425 | $239,500 | $56,900 | $182,600 |
| 2020 | $5,377 | $239,500 | $56,900 | $182,600 |
| 2019 | $5,577 | $200,900 | $46,800 | $154,100 |
| 2018 | $5,503 | $200,100 | $46,800 | $153,300 |
| 2017 | $5,441 | $200,100 | $46,800 | $153,300 |
| 2016 | $5,334 | $191,100 | $46,800 | $144,300 |
| 2015 | $5,330 | $191,100 | $46,800 | $144,300 |
| 2014 | $4,560 | $175,200 | $57,600 | $117,600 |
| 2013 | $3,198 | $125,600 | $57,600 | $68,000 |
Agents Affiliated with this Home
-
D
Seller's Agent in 2019
David White
OwnerEntry.com
(617) 345-9800
1,094 Total Sales
-

Buyer's Agent in 2019
Rebecca Lehtonen
RE/MAX
(603) 966-6774
11 in this area
71 Total Sales
-

Seller's Agent in 2017
Roberta Letourneau
North New England Real Estate Group
(603) 801-0007
23 in this area
50 Total Sales
-
M
Buyer's Agent in 2017
Matt Clark
RE/MAX
-
S
Seller's Agent in 2014
Shirley Despres
Despres and Associates, Inc.
Map
Source: PrimeMLS
MLS Number: 4777498
APN: RIND-000045-000008
