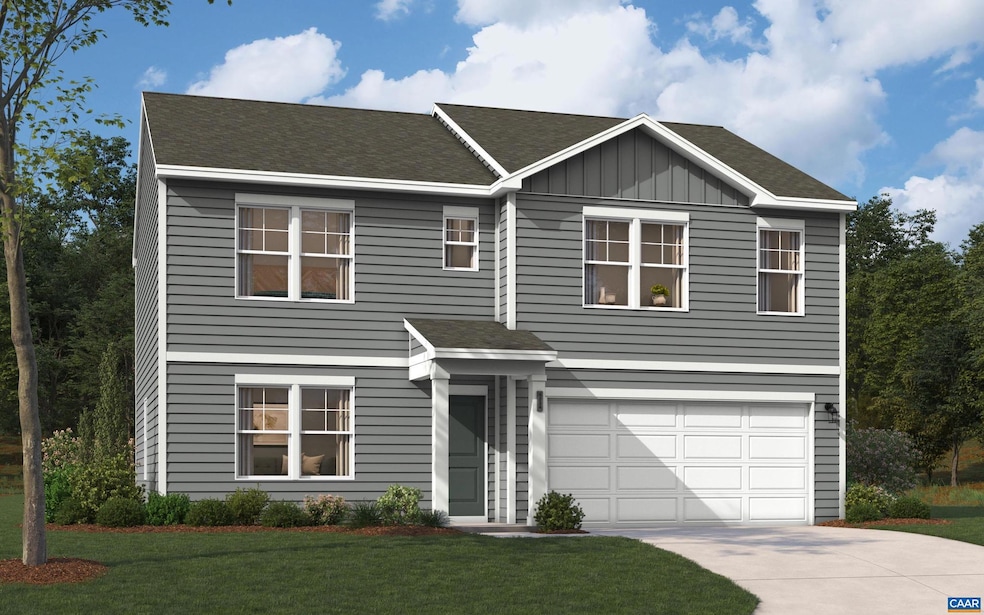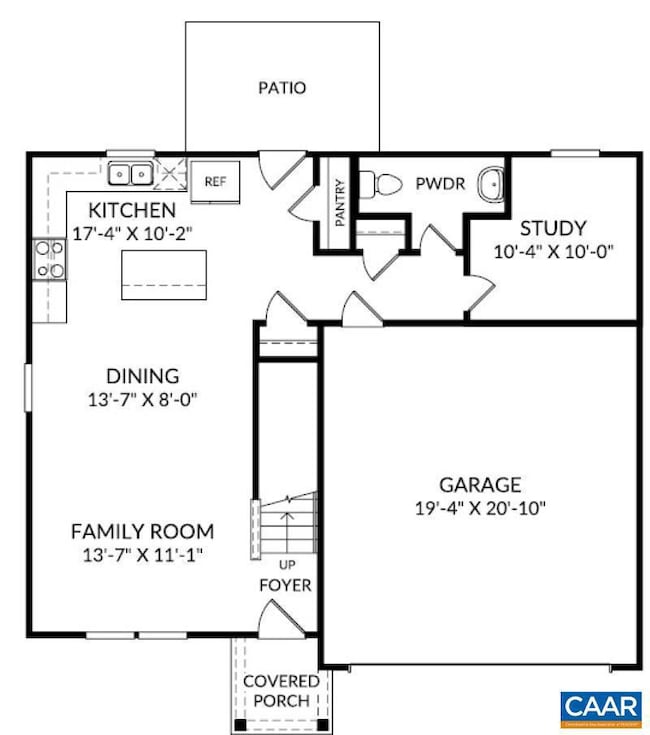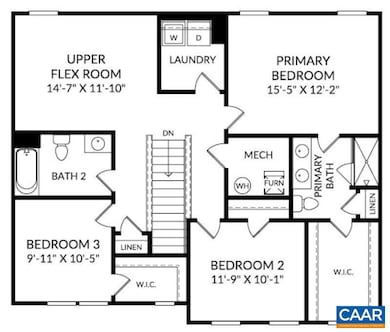
95 Maben Hill Ln Barboursville, VA 22923
Estimated payment $2,883/month
Highlights
- New Construction
- Recreation Room
- Tennis Courts
- Clubhouse
- Community Pool
- Living Room
About This Home
Looking to add a ton of flexibility to your living space and lifestyle? The Teagan offers a wonderful balance of style, comfort and convenience. Designed with you in mind, this 3 bed, 2.5-full bath home with two flex spaces will achieve just that, open living space perfect for hosting family and friends or relaxing. As a bonus the Teagan features a first floor flex room and optional second floor flex space, just right for studying, family planning and or crafting. It's also perfect for entertaining! This home features open concept spaces, a modern kitchen featuring stainless steel appliances, quartz countertops, a large center island and cozy breakfast nook. Looking for a quiet place for your morning coffee or an evening outdoors? The patio invites you into your private back yard. A 2-car front entry garage provides convenience and extra storage space. You?ll love the generously sized bedrooms, including a primary suite with en-suite bath adorned with quartz countertop and huge walk-in closet. You can?t forget the accessible main level laundry room. Ready August/September 2025. *Photos are of a similar model home
Home Details
Home Type
- Single Family
Year Built
- Built in 2025 | New Construction
HOA Fees
- $141 Monthly HOA Fees
Home Design
- Slab Foundation
Interior Spaces
- Property has 2 Levels
- Living Room
- Recreation Room
Bedrooms and Bathrooms
- 3 Bedrooms
- 2.5 Bathrooms
Schools
- Nathanael Greene Elementary School
- William Monroe High School
Additional Features
- 2,178 Sq Ft Lot
- Central Air
Community Details
Overview
- The Teagan, Essence At Creekside, Lot 6 Community
Amenities
- Clubhouse
Recreation
- Tennis Courts
- Community Playground
- Community Pool
Map
Home Values in the Area
Average Home Value in this Area
Property History
| Date | Event | Price | Change | Sq Ft Price |
|---|---|---|---|---|
| 07/21/2025 07/21/25 | Price Changed | $419,289 | 0.0% | $175 / Sq Ft |
| 07/17/2025 07/17/25 | For Sale | $419,285 | -- | $175 / Sq Ft |
Similar Homes in the area
Source: Bright MLS
MLS Number: 666975
- 96 Oland St
- 204 Shady Grove Rd
- 152 Shady Grove Rd
- 61 Shady Grove Cir
- 100 Terrace Greene Cir
- 6039 Seminole Trail
- 59 Fawn Ct
- 11 Club Dr
- 4740 Bluejay Way
- 807 Wesley Ln Unit A
- 828 Wesley Ln Unit B
- 2197 Silkwood Ct
- 2065 Elm Tree Ct
- 7374 Amicus Rd
- 3967 Riverview Ln Unit B
- 5025 Huntly Ridge St
- 3437 Thicket Run Place
- 2371 N Chesterfield Ct
- 3400 Moubry Ln
- 3548 Grand Forks Blvd


