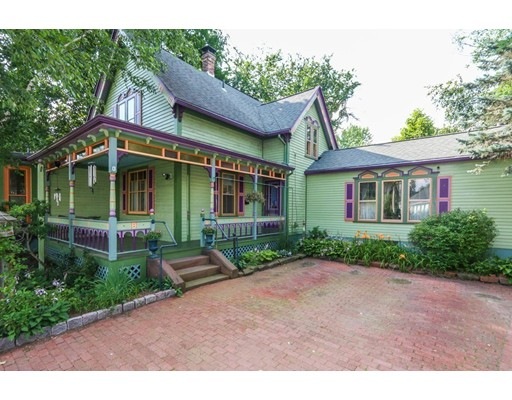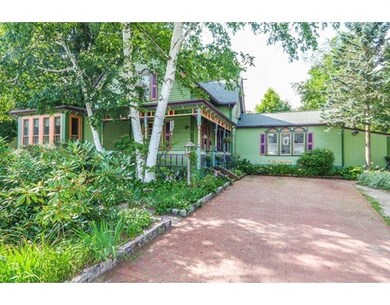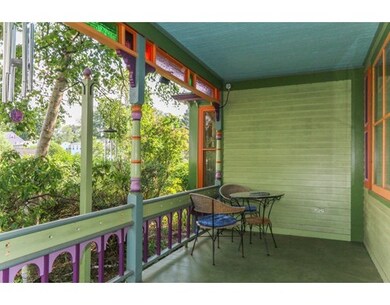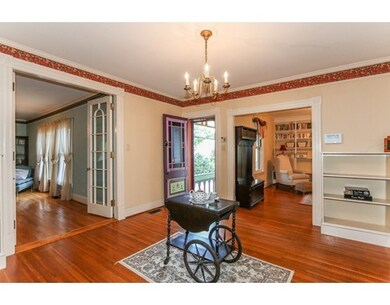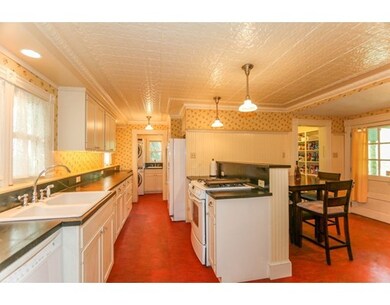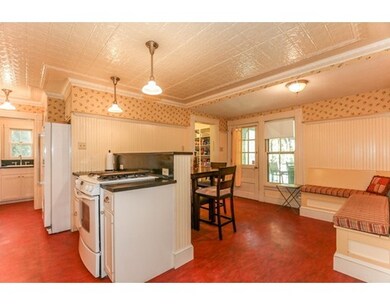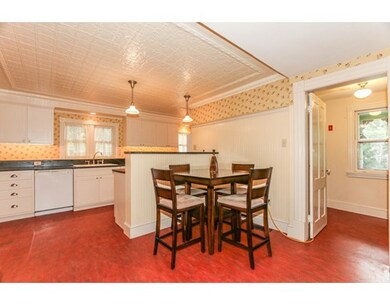
95 Maple St East Longmeadow, MA 01028
Estimated Value: $388,000 - $450,000
About This Home
As of September 2017Tucked behind lush gardens is this antique treasure. A delightful mix of period details & modern amenities. Hand crafted bookcases, moldings, wainscoting, window seats, wood flrs & beautiful colored glass & leaded windows abound. Remodeled spacious eat in kitchen w/abundant cabinet space, soapstone counter tops, coffered tin ceiling, bench seating, walk in pantry, gas stove. Newer 1st flr laundry room & 1/2 bath. Large open foyer, LR w/fireplace, DR w/box window, cozy den filled w/built-ins, Family room could be 1st flr master or office w/separate entry. Tiled bath w/walk in shower on 1st flr. Ample room on 2nd flr to add bath. Front & back covered porches w/colored transom glass. Wonderful fenced back yard oasis w/beautiful gardens & brick walkways leading to a koi pond filled w/cattails & lilies even a waterfall w/pump, clubhouse/shed & gazebo area. 2003 FWA gas furnace & central air. Easy exterior access storage. Located on the parade route near the town center & bike path. A gem!
Home Details
Home Type
Single Family
Est. Annual Taxes
$6,703
Year Built
1870
Lot Details
0
Listing Details
- Lot Description: Fenced/Enclosed
- Property Type: Single Family
- Single Family Type: Detached
- Style: Colonial, Victorian, Antique
- Other Agent: 1.00
- Lead Paint: Unknown
- Year Round: Yes
- Year Built Description: Actual
- Special Features: None
- Property Sub Type: Detached
- Year Built: 1870
Interior Features
- Has Basement: Yes
- Fireplaces: 1
- Number of Rooms: 9
- Amenities: Public Transportation, Shopping, Swimming Pool, Tennis Court, Park, Walk/Jog Trails, Stables, Golf Course, Medical Facility, Laundromat, Bike Path, Conservation Area, Highway Access, House of Worship, Private School, Public School, University
- Electric: Circuit Breakers, 200 Amps
- Flooring: Wood, Tile, Laminate, Hardwood
- Insulation: Mixed
- Interior Amenities: Security System, Cable Available, French Doors
- Basement: Full, Walk Out, Interior Access, Concrete Floor
- Bedroom 2: Second Floor
- Bedroom 3: Second Floor
- Bathroom #1: First Floor
- Bathroom #2: First Floor
- Kitchen: First Floor
- Laundry Room: First Floor
- Living Room: First Floor
- Master Bedroom: Second Floor
- Master Bedroom Description: Closet - Walk-in, Closet, Flooring - Wood
- Dining Room: First Floor
- Family Room: First Floor
- No Bedrooms: 3
- Full Bathrooms: 1
- Half Bathrooms: 1
- Oth1 Room Name: Foyer
- Oth1 Dscrp: Closet/Cabinets - Custom Built, Flooring - Hardwood, Exterior Access, Open Floor Plan
- Oth2 Room Name: Den
- Oth2 Dscrp: Closet/Cabinets - Custom Built, Flooring - Hardwood, Window(s) - Stained Glass
- Main Lo: K95001
- Main So: AC1909
- Estimated Sq Ft: 2272.00
Exterior Features
- Construction: Frame
- Exterior: Wood
- Exterior Features: Deck, Covered Patio/Deck, Storage Shed, Professional Landscaping, Fenced Yard, Gazebo, Garden Area
- Foundation: Poured Concrete, Fieldstone
Garage/Parking
- Parking: Off-Street
- Parking Spaces: 4
Utilities
- Cooling Zones: 1
- Heat Zones: 1
- Hot Water: Natural Gas
- Utility Connections: for Gas Range, for Gas Dryer, Washer Hookup, Icemaker Connection
- Sewer: City/Town Sewer
- Water: City/Town Water
Schools
- Elementary School: Mapleshade
- Middle School: Birchland
- High School: East Longmeadow
Lot Info
- Assessor Parcel Number: M:0016 B:0122 L:0000
- Zoning: RC
- Acre: 0.39
- Lot Size: 16800.00
Ownership History
Purchase Details
Home Financials for this Owner
Home Financials are based on the most recent Mortgage that was taken out on this home.Purchase Details
Purchase Details
Purchase Details
Home Financials for this Owner
Home Financials are based on the most recent Mortgage that was taken out on this home.Similar Homes in East Longmeadow, MA
Home Values in the Area
Average Home Value in this Area
Purchase History
| Date | Buyer | Sale Price | Title Company |
|---|---|---|---|
| Hutchins Rebecca D | $239,000 | -- | |
| Murray Michelle A | -- | -- | |
| Murray Michelle A | -- | -- | |
| Murray Kyle A | $227,000 | -- |
Mortgage History
| Date | Status | Borrower | Loan Amount |
|---|---|---|---|
| Open | Hutchins Rebecca D | $227,050 | |
| Previous Owner | Murray Kyle A | $215,650 | |
| Previous Owner | Murray Kyle A | $215,650 | |
| Previous Owner | Bressem David F | $172,000 | |
| Previous Owner | Bressem David F | $40,000 | |
| Previous Owner | Bressem David F | $65,000 | |
| Previous Owner | Bressem David F | $75,000 | |
| Previous Owner | Bressem David F | $30,000 |
Property History
| Date | Event | Price | Change | Sq Ft Price |
|---|---|---|---|---|
| 09/08/2017 09/08/17 | Sold | $239,000 | +1.7% | $105 / Sq Ft |
| 08/04/2017 08/04/17 | Pending | -- | -- | -- |
| 07/22/2017 07/22/17 | For Sale | $235,000 | +3.5% | $103 / Sq Ft |
| 04/27/2015 04/27/15 | Sold | $227,000 | +2.3% | $100 / Sq Ft |
| 03/20/2015 03/20/15 | Pending | -- | -- | -- |
| 02/03/2015 02/03/15 | For Sale | $222,000 | 0.0% | $98 / Sq Ft |
| 01/28/2015 01/28/15 | Pending | -- | -- | -- |
| 09/15/2014 09/15/14 | For Sale | $222,000 | -- | $98 / Sq Ft |
Tax History Compared to Growth
Tax History
| Year | Tax Paid | Tax Assessment Tax Assessment Total Assessment is a certain percentage of the fair market value that is determined by local assessors to be the total taxable value of land and additions on the property. | Land | Improvement |
|---|---|---|---|---|
| 2025 | $6,703 | $362,700 | $102,600 | $260,100 |
| 2024 | $6,348 | $342,400 | $102,600 | $239,800 |
| 2023 | $5,998 | $312,400 | $93,200 | $219,200 |
| 2022 | $5,673 | $279,600 | $84,800 | $194,800 |
| 2021 | $5,307 | $265,300 | $78,600 | $186,700 |
| 2020 | $5,074 | $255,200 | $78,600 | $176,600 |
| 2019 | $2 | $249,200 | $76,300 | $172,900 |
| 2018 | $5,036 | $231,400 | $76,300 | $155,100 |
| 2017 | $4,634 | $223,100 | $74,400 | $148,700 |
| 2016 | $4,621 | $218,800 | $72,200 | $146,600 |
| 2015 | $4,534 | $218,800 | $72,200 | $146,600 |
Agents Affiliated with this Home
-
Lisa Guardione

Seller's Agent in 2017
Lisa Guardione
HB Real Estate, LLC
(413) 575-0563
3 in this area
23 Total Sales
-
Ron Rzeszutek

Buyer's Agent in 2017
Ron Rzeszutek
Gallagher Real Estate
(413) 896-0882
6 in this area
104 Total Sales
-
Ann Turnberg

Seller's Agent in 2015
Ann Turnberg
Coldwell Banker Realty - Western MA
(413) 374-3762
5 in this area
58 Total Sales
Map
Source: MLS Property Information Network (MLS PIN)
MLS Number: 72202204
APN: ELON-000016-000122
- 9 Knollwood Dr
- 23 Rogers Rd
- Lot 13 Farmer Cir
- Lot 21 Farmer Cir
- 101 Melwood Ave
- 37 White Ave
- 10 Callender Ave
- LOT 18 Farmer Cir
- Lot 24 Happy Acres Ln
- Lot 22 Farmer Cir
- 80 Somers Rd
- 90 Westwood Ave
- 109 Somers Rd
- 232 Prospect St
- 153 Canterbury Cir
- 3 Birch Ave
- 50 Broadleaf Cir Unit 50
- 3 North St
- 167 Pleasant St
- 144 Mapleshade Ave
