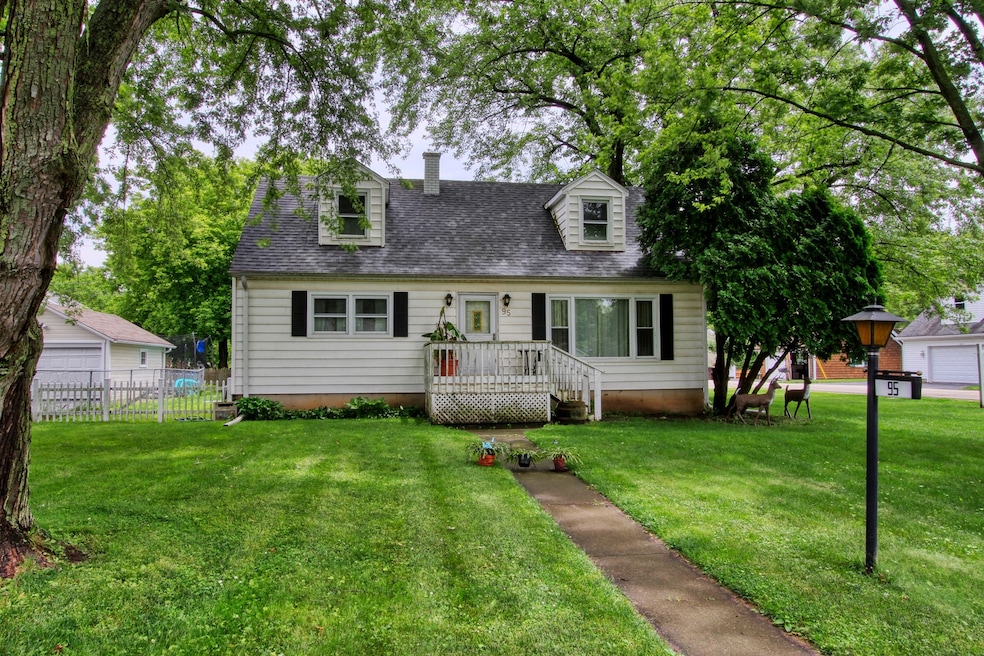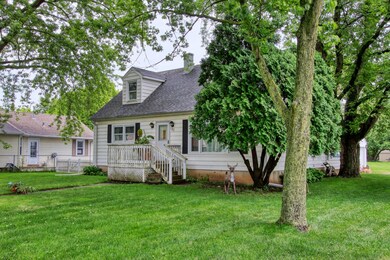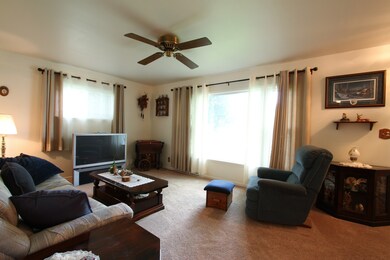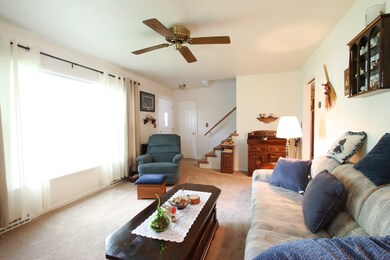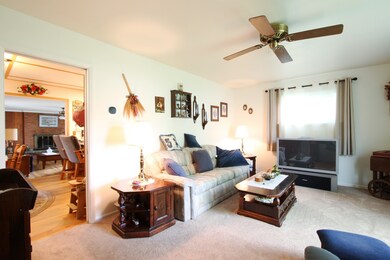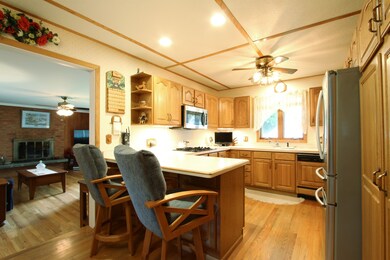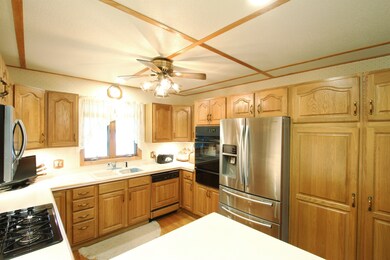
95 Mayfield Ave Crystal Lake, IL 60014
Estimated Value: $309,000 - $386,655
Highlights
- Water Views
- Boat Slip
- Mature Trees
- Crystal Lake Central High School Rated A
- Cape Cod Architecture
- Wood Flooring
About This Home
As of July 2020LOCATION LOCATION LOCATION ACROSS THE STREET FROM CRYSTAL LAKE WITH LAKE VIEWS WITHOUT THE HIGH TAXES AND LIPPOLD PARK WITH BALL DIAMONDS MINATURE GOLF FRISBEE COURSE HIKING TRAILS AT THE OTHER END OF MAYFIELD. THIS IS A GREAT FAMILY HOME WITH A FULL DRY BASEMENT. ENJOY THE PRIVATE BEACHES AND BOAT DOCK AVAILABLE ONLY FOR RESIDENTS. THIS IS A QUIET AREA WITH RESIDENT TRAFFIC AS THERE ARE NO THROUGH STREETS. THIS HOME SHOWS PRIDE OF OWNERSHIP. THE HOME IS VINYL SIDED FOR EASY TO MAINTAIN, THE ROOF WAS COMPLETELY TORN OFF AND REDONE WITH 40 YEAR ARCHITECTURAL SINGLES AND THE BEST CARRIER FURNACE ALL THE WINDOWS HAVE BEEN REPLACED W E-GLASS AND HAVE A LIFETIME TRANSFERABLE WARRANTY. THIS HOME HAS ALL NEW SIX PANEL DOORS AND HARDWARE.THE BATHS HAVE BEEN REDONE THE KITCHEN APPLIANCES ARE NEW AND THIS HOME IS FILLED WITH CHARM WITH A POCKET DOOR, OAK WAINSCOTING,PEGGED OAK FLOORS AND COVE MOLDING.THE SOLID MASONRY HEATILATOR WILL HEAT FAMILY ROOM AND DOWNSTAIRS AND WAS JUST REBUILT. ENJOY GO
Last Agent to Sell the Property
HomeSmart Connect LLC License #471015908 Listed on: 06/27/2019

Home Details
Home Type
- Single Family
Est. Annual Taxes
- $6,495
Year Built
- 1950
Lot Details
- Southern Exposure
- East or West Exposure
- Fenced Yard
- Corner Lot
- Mature Trees
- Wooded Lot
HOA Fees
- $9 per month
Parking
- Detached Garage
- Parking Available
- Garage Transmitter
- Garage Door Opener
- Gravel Driveway
- Visitor Parking
- Off-Street Parking
- Parking Included in Price
- Garage Is Owned
- Unassigned Parking
Home Design
- Cape Cod Architecture
- Slab Foundation
- Asphalt Shingled Roof
- Rubber Roof
- Aluminum Siding
Interior Spaces
- Wood Burning Fireplace
- Heatilator
- Attached Fireplace Door
- Home Office
- Wood Flooring
- Water Views
- Partially Finished Basement
- Basement Fills Entire Space Under The House
Bedrooms and Bathrooms
- Main Floor Bedroom
- Bathroom on Main Level
Outdoor Features
- Boat Slip
- Patio
- Porch
Location
- Property is near a bus stop
Utilities
- Central Air
- Heating System Uses Gas
- Water Rights
Listing and Financial Details
- Senior Tax Exemptions
- Homeowner Tax Exemptions
- $3 Seller Concession
Ownership History
Purchase Details
Home Financials for this Owner
Home Financials are based on the most recent Mortgage that was taken out on this home.Similar Homes in Crystal Lake, IL
Home Values in the Area
Average Home Value in this Area
Purchase History
| Date | Buyer | Sale Price | Title Company |
|---|---|---|---|
| Kunz Robert C | $228,000 | Heritage Title Company |
Mortgage History
| Date | Status | Borrower | Loan Amount |
|---|---|---|---|
| Open | Kunz Robert C | $216,600 | |
| Previous Owner | Bernotas James P | $186,195 | |
| Previous Owner | Bernotas James P | $188,000 | |
| Previous Owner | Bernotas James P | $21,500 | |
| Previous Owner | Bernotas James P | $172,000 |
Property History
| Date | Event | Price | Change | Sq Ft Price |
|---|---|---|---|---|
| 07/10/2020 07/10/20 | Sold | $228,000 | -0.8% | $84 / Sq Ft |
| 05/24/2020 05/24/20 | Pending | -- | -- | -- |
| 03/04/2020 03/04/20 | Price Changed | $229,800 | -4.2% | $85 / Sq Ft |
| 11/13/2019 11/13/19 | Price Changed | $239,800 | -4.0% | $88 / Sq Ft |
| 09/19/2019 09/19/19 | Price Changed | $249,800 | -3.8% | $92 / Sq Ft |
| 07/20/2019 07/20/19 | Price Changed | $259,800 | -3.7% | $96 / Sq Ft |
| 06/27/2019 06/27/19 | For Sale | $269,800 | -- | $100 / Sq Ft |
Tax History Compared to Growth
Tax History
| Year | Tax Paid | Tax Assessment Tax Assessment Total Assessment is a certain percentage of the fair market value that is determined by local assessors to be the total taxable value of land and additions on the property. | Land | Improvement |
|---|---|---|---|---|
| 2023 | $6,495 | $79,235 | $5,021 | $74,214 |
| 2022 | $6,205 | $72,150 | $4,572 | $67,578 |
| 2021 | $5,928 | $67,951 | $4,306 | $63,645 |
| 2020 | $5,343 | $66,139 | $4,191 | $61,948 |
| 2019 | $5,260 | $64,450 | $4,084 | $60,366 |
| 2018 | $5,298 | $63,522 | $4,596 | $58,926 |
| 2017 | $5,228 | $59,864 | $4,331 | $55,533 |
| 2016 | $4,852 | $54,438 | $4,118 | $50,320 |
| 2013 | -- | $46,951 | $10,338 | $36,613 |
Agents Affiliated with this Home
-
Scott Hunt

Seller's Agent in 2020
Scott Hunt
HomeSmart Connect LLC
(815) 236-0038
3 in this area
41 Total Sales
-
Kat Becker

Buyer's Agent in 2020
Kat Becker
RE/MAX
(847) 489-0236
2 in this area
195 Total Sales
Map
Source: Midwest Real Estate Data (MRED)
MLS Number: MRD10434717
APN: 18-01-204-016
- 354 Richmond Ln
- Lot 9 Shade Tree Cir
- 8794 Shade Tree Cir
- 1377 Gardina Vista
- 795 Oak Ct
- Lots 21-23 Corrine Ave
- Lots 15-17 Corrine Ave
- Lot 6 Coronado Vista St
- Lot 16 and 17 Millard Ave
- 1356 Coronado Vista
- 710 Woodland Dr
- 1324 Coronado Vista
- 1334 Coronado Vista
- 0 Charlotte Ave
- 1346 Coronado Vista
- 1342 Coronado Vista
- 9120 Selkirk Ct
- 9140 Selkirk Ct
- 603 Iris Ct
- 7165 Bannockburn Cir
- 95 Mayfield Ave
- 169 Mayfield Ave
- 167 Mayfield Ave
- 96 Mayfield Ave
- 168 Mayfield Ave
- 1083 N Shore Dr
- 1079 N Shore Dr
- 0 Lakewood Ave
- 84 Lakewood Ave
- 1089 N Shore Dr
- 166 Mayfield Ave
- 1075 N Shore Dr
- 1095 N Shore Dr
- 159 Mayfield Ave
- 144 Lakewood Ave
- 1069 N Shore Dr
- 1099 N Shore Dr
- 156 Lakewood Ave
- 156 Mayfield Ave
- 1105 N Shore Dr
