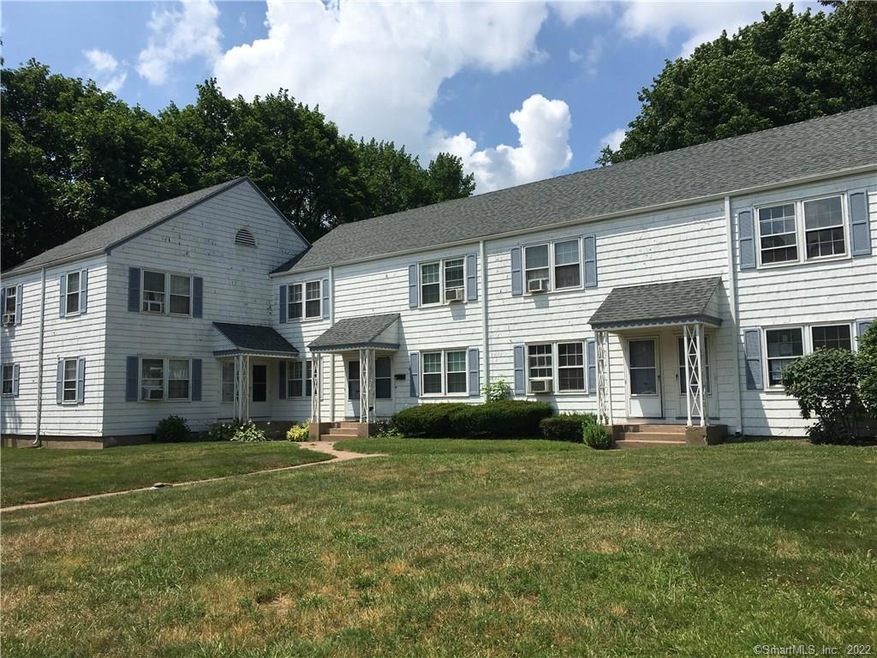
95 Middle Turnpike W Unit B2 Manchester, CT 06040
Bowers NeighborhoodEstimated Value: $141,000 - $159,000
Highlights
- Attic
- 1 Car Detached Garage
- Ceiling Fan
- End Unit
- Thermal Windows
- Baseboard Heating
About This Home
As of September 2019OPEN HOUSE FOR 8/4 HAS BEEN CANCELED. End unit with detached single car garage in a smaller, 12 unit complex. Wood floors in living/dining area and bedrooms. Condo fees include heat, public water, and public sewer fees. Updated thermopane windows. Shared basement with individual storage and coin operated laundry.
Last Agent to Sell the Property
Mary DeVeau
William Raveis Real Estate License #RES.0787812 Listed on: 07/06/2019

Property Details
Home Type
- Condominium
Est. Annual Taxes
- $1,738
Year Built
- Built in 1939
Lot Details
- End Unit
HOA Fees
- $375 Monthly HOA Fees
Parking
- 1 Car Detached Garage
Home Design
- Frame Construction
- Wood Siding
Interior Spaces
- 850 Sq Ft Home
- Ceiling Fan
- Thermal Windows
- Concrete Flooring
- Attic or Crawl Hatchway Insulated
- Oven or Range
Bedrooms and Bathrooms
- 2 Bedrooms
- 1 Full Bathroom
Basement
- Shared Basement
- Crawl Space
- Basement Storage
Home Security
Utilities
- Baseboard Heating
- Heating System Uses Oil
- Electric Water Heater
- Fuel Tank Located in Basement
- Cable TV Available
Community Details
Overview
- Association fees include grounds maintenance, trash pickup, snow removal, heat, hot water, water, property management, road maintenance
- 12 Units
- Oxford Court Condominiums Community
Pet Policy
- Pets Allowed
Additional Features
- Laundry Facilities
- Storm Doors
Ownership History
Purchase Details
Home Financials for this Owner
Home Financials are based on the most recent Mortgage that was taken out on this home.Similar Homes in Manchester, CT
Home Values in the Area
Average Home Value in this Area
Purchase History
| Date | Buyer | Sale Price | Title Company |
|---|---|---|---|
| Castillo Alberto | $61,500 | -- | |
| Castillo Alberto | $61,500 | -- |
Property History
| Date | Event | Price | Change | Sq Ft Price |
|---|---|---|---|---|
| 09/05/2019 09/05/19 | Sold | $61,500 | -5.4% | $72 / Sq Ft |
| 08/04/2019 08/04/19 | Pending | -- | -- | -- |
| 07/30/2019 07/30/19 | Price Changed | $65,000 | -7.1% | $76 / Sq Ft |
| 07/06/2019 07/06/19 | For Sale | $70,000 | -- | $82 / Sq Ft |
Tax History Compared to Growth
Tax History
| Year | Tax Paid | Tax Assessment Tax Assessment Total Assessment is a certain percentage of the fair market value that is determined by local assessors to be the total taxable value of land and additions on the property. | Land | Improvement |
|---|---|---|---|---|
| 2024 | $2,263 | $58,500 | $0 | $58,500 |
| 2023 | $2,176 | $58,500 | $0 | $58,500 |
| 2022 | $2,133 | $58,500 | $0 | $58,500 |
| 2021 | $1,738 | $47,600 | $0 | $47,600 |
| 2020 | $1,738 | $47,600 | $0 | $47,600 |
| 2019 | $1,738 | $47,600 | $0 | $47,600 |
| 2018 | $1,705 | $47,600 | $0 | $47,600 |
| 2017 | $1,659 | $47,600 | $0 | $47,600 |
| 2016 | $1,889 | $54,200 | $0 | $54,200 |
| 2015 | $1,880 | $54,200 | $0 | $54,200 |
| 2014 | $1,843 | $54,200 | $0 | $54,200 |
Agents Affiliated with this Home
-

Seller's Agent in 2019
Mary DeVeau
William Raveis Real Estate
(860) 465-6897
-
Diana Ferraro

Buyer's Agent in 2019
Diana Ferraro
Vision Real Estate
(860) 919-0870
28 Total Sales
Map
Source: SmartMLS
MLS Number: 170213685
APN: MANC-000076-003960-000095-H000000
- 95 Middle Turnpike W Unit B4
- 114 Middle Turnpike W
- 61 Hawthorne St
- 43 S Hawthorne St
- 80 Homestead St
- 89 Bigelow St
- 190 Main St Unit D
- 77 Hemlock St
- 99 Essex St
- 27 Elro St
- 63 Summit St Unit 16
- 92 Columbus St
- 233 Woodland St
- 119 Chambers St
- 310 Hilliard St
- 19 Hudson St
- 206 Hollister St
- 22 Canterbury St
- 72 Benton St
- 400 N Main St Unit 19
- 95 Middle Turnpike W Unit A2
- 95 Middle Turnpike W Unit B6
- 95 Middle Turnpike W Unit B5
- 95 Middle Turnpike W Unit B4
- 95 Middle Turnpike W Unit B3
- 95 Middle Turnpike W Unit B2
- 95 Middle Turnpike W Unit G
- 95 Middle Turnpike W Unit A6
- 95 Middle Turnpike W Unit A5
- 95 Middle Turnpike W Unit D
- 95 Middle Turnpike W Unit C
- 95 Middle Turnpike W Unit A1
- 95 Middle Turnpike W
- 95 Middle Turnpike W Unit A4
- 101 Middle Turnpike W
- 13 Alton St
- 105 Middle Turnpike W Unit 107
- 104 Middle Turnpike W
- 19 Alton St
- 21 Alton St
