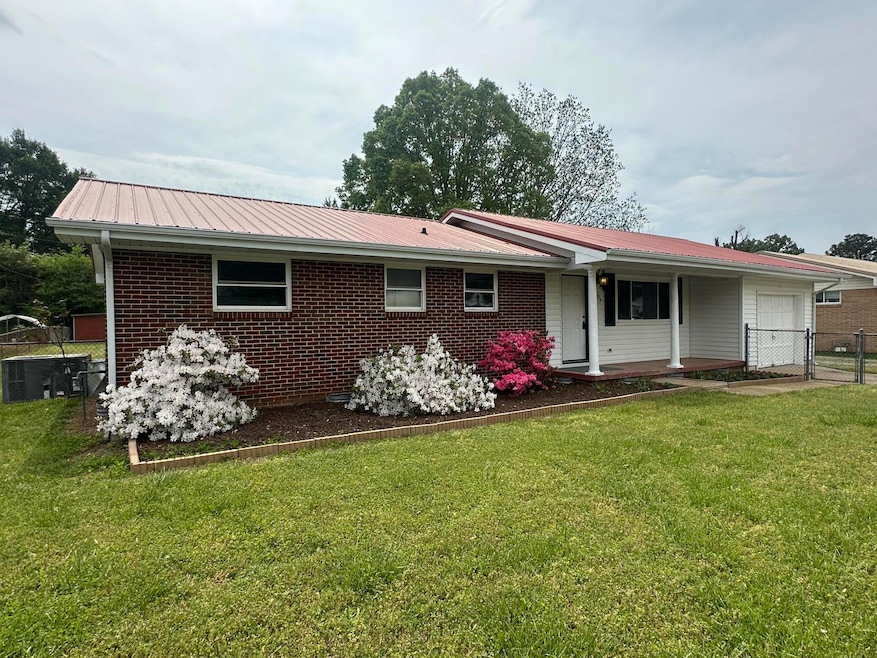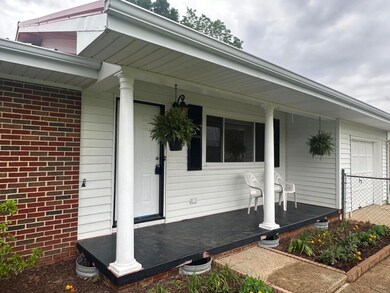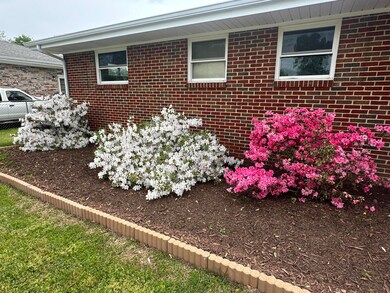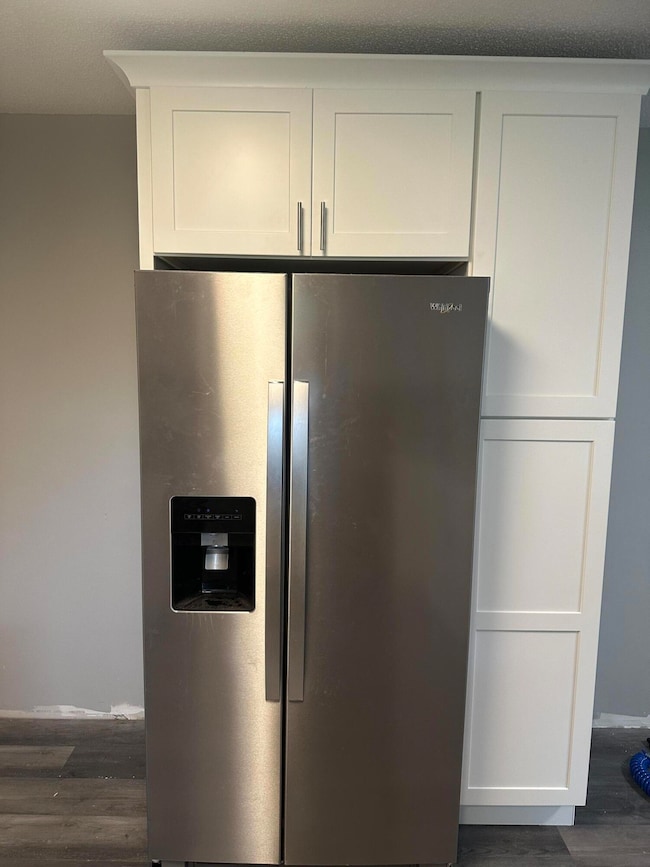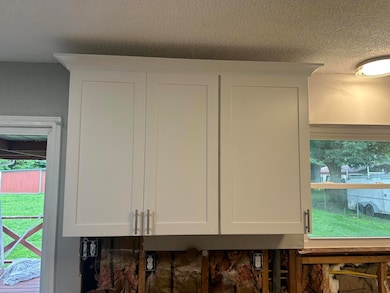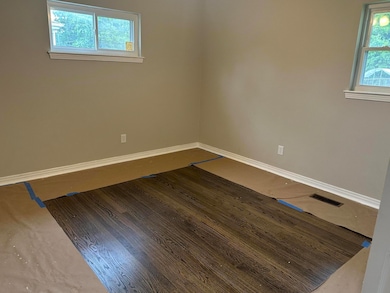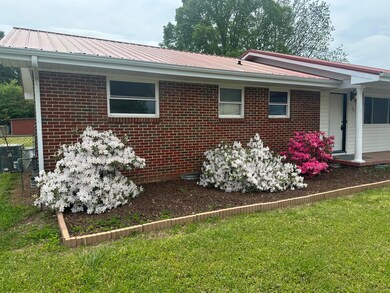Nice, updated & renovated one-level, all brick home in Waverly Park! Waverly Park is a super convenient Fort Oglethorpe Neighborhood off of Cross Street at Lakeview Middle School. This home has been transformed with stylish neutral decor. Refinished and gleaming hardwood floors in living room, bedrooms and hallway. New upscale LVP flooring in kitchens and baths. Brand new, first-class kitchen features new white cabinets, pantry, granite countertops and stainless appliances. Other interior home features include, new & upscale lighting fixtures, new 6 panel doors with brushed nickel hardware, new insulated double hung vinyl windows & patio door, new pex plumbing, 6 closets, pull down attic steps with floored attic area and 4 new ceiling fans. Outside there is plenty to talk about too! Outside features include level & completely fenced lot, covered concrete front porch, covered deck on rear of house, 2 storage and workshop buildings and permanent flagpole in front yard. All brick exterior with vinyl soffits, one car garage, off street parking and metal roof add to home's appeal. Super convenient locations and just a few minutes to Fort Oglethorpe, East Ridge and Downtown Chattanooga. Listen closely and you can hear the sounds of Lake Winnepesaukah Amusement Park which is nearby. Owner/Agent

