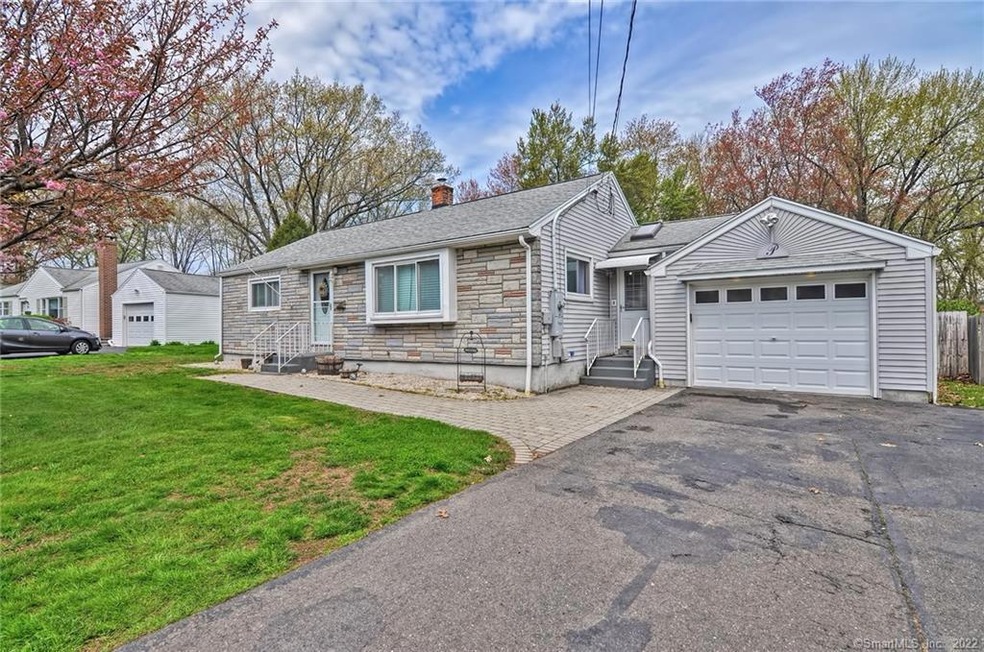
95 Mohawk Ln Wethersfield, CT 06109
Highlights
- Deck
- Attic
- Thermal Windows
- Ranch Style House
- No HOA
- 1 Car Attached Garage
About This Home
As of June 2019Centrally located and well maintained is this easy living, turn-key, ranch home. The updated kitchen features new flooring, tile backsplash, and refreshed retro steel kitchen cabinets. You'll find a large deck and fenced yard just off the kitchen that's ideal for grilling, entertaining, pets or just relaxing. The home also features hardwood flooring throughout, and an updated bath. Schedule the showing, fall in love and make it yours!
Last Agent to Sell the Property
Eagle Eye Realty PLLC License #REB.0792926 Listed on: 05/04/2019

Home Details
Home Type
- Single Family
Est. Annual Taxes
- $5,240
Year Built
- Built in 1951
Home Design
- Ranch Style House
- Concrete Foundation
- Frame Construction
- Asphalt Shingled Roof
- Vinyl Siding
Interior Spaces
- 1,000 Sq Ft Home
- Thermal Windows
- Basement Fills Entire Space Under The House
- Pull Down Stairs to Attic
- Laundry on lower level
Kitchen
- Electric Range
- Dishwasher
Bedrooms and Bathrooms
- 2 Bedrooms
- 1 Full Bathroom
Parking
- 1 Car Attached Garage
- Parking Deck
- Driveway
Schools
- Charles Wright Elementary School
- Wethersfield High School
Utilities
- Central Air
- Baseboard Heating
- Heating System Uses Oil
- Electric Water Heater
- Fuel Tank Located in Basement
Additional Features
- Deck
- 0.48 Acre Lot
Community Details
- No Home Owners Association
Ownership History
Purchase Details
Home Financials for this Owner
Home Financials are based on the most recent Mortgage that was taken out on this home.Purchase Details
Home Financials for this Owner
Home Financials are based on the most recent Mortgage that was taken out on this home.Similar Home in the area
Home Values in the Area
Average Home Value in this Area
Purchase History
| Date | Type | Sale Price | Title Company |
|---|---|---|---|
| Warranty Deed | $206,800 | -- | |
| Warranty Deed | $165,000 | -- |
Mortgage History
| Date | Status | Loan Amount | Loan Type |
|---|---|---|---|
| Open | $196,460 | Purchase Money Mortgage | |
| Previous Owner | $162,011 | FHA | |
| Previous Owner | $75,000 | No Value Available |
Property History
| Date | Event | Price | Change | Sq Ft Price |
|---|---|---|---|---|
| 07/01/2019 07/01/19 | Pending | -- | -- | -- |
| 06/28/2019 06/28/19 | Sold | $208,000 | -2.3% | $208 / Sq Ft |
| 05/04/2019 05/04/19 | For Sale | $212,900 | +29.0% | $213 / Sq Ft |
| 02/15/2013 02/15/13 | Sold | $165,000 | -10.8% | $165 / Sq Ft |
| 12/18/2012 12/18/12 | Pending | -- | -- | -- |
| 08/04/2012 08/04/12 | For Sale | $184,900 | -- | $185 / Sq Ft |
Tax History Compared to Growth
Tax History
| Year | Tax Paid | Tax Assessment Tax Assessment Total Assessment is a certain percentage of the fair market value that is determined by local assessors to be the total taxable value of land and additions on the property. | Land | Improvement |
|---|---|---|---|---|
| 2025 | $8,989 | $218,080 | $98,690 | $119,390 |
| 2024 | $5,903 | $136,590 | $67,120 | $69,470 |
| 2023 | $5,707 | $136,590 | $67,120 | $69,470 |
| 2022 | $5,611 | $136,590 | $67,120 | $69,470 |
| 2021 | $5,555 | $136,590 | $67,120 | $69,470 |
| 2020 | $5,558 | $136,590 | $67,120 | $69,470 |
| 2019 | $5,565 | $136,590 | $67,120 | $69,470 |
| 2018 | $5,240 | $128,500 | $64,800 | $63,700 |
| 2017 | $5,110 | $128,500 | $64,800 | $63,700 |
| 2016 | $4,952 | $128,500 | $64,800 | $63,700 |
| 2015 | $4,907 | $128,500 | $64,800 | $63,700 |
| 2014 | $4,721 | $128,500 | $64,800 | $63,700 |
Agents Affiliated with this Home
-
Anthony Opalenik

Seller's Agent in 2019
Anthony Opalenik
Eagle Eye Realty PLLC
(860) 324-0888
13 in this area
129 Total Sales
-
John Maier

Buyer's Agent in 2019
John Maier
Maier Real Estate
(203) 631-0337
98 Total Sales
-
Ken Hjulstrom

Seller's Agent in 2013
Ken Hjulstrom
William Raveis Real Estate
(860) 490-9116
5 in this area
52 Total Sales
Map
Source: SmartMLS
MLS Number: 170191384
APN: WETH-000064-000000-000006
- 39 Mohawk Ln
- 803 Nott St
- 795 Nott St
- 234 Forest Dr
- 423 Ridge Rd
- 47 Forest Dr
- 288 Pine Ln
- 26 Schoolhouse Crossing
- 1310 Berlin Turnpike Unit 525
- 215 Pine Ln
- 470 Nott St
- 31 Glenwood Dr
- 191 Brentwood Rd
- 193 Mountain St
- 104 Willow St
- 49 Holly Ln
- 19 Marion St
- 746 Hillside Ave
- 731 Hillside Ave
- 19 Knight St
