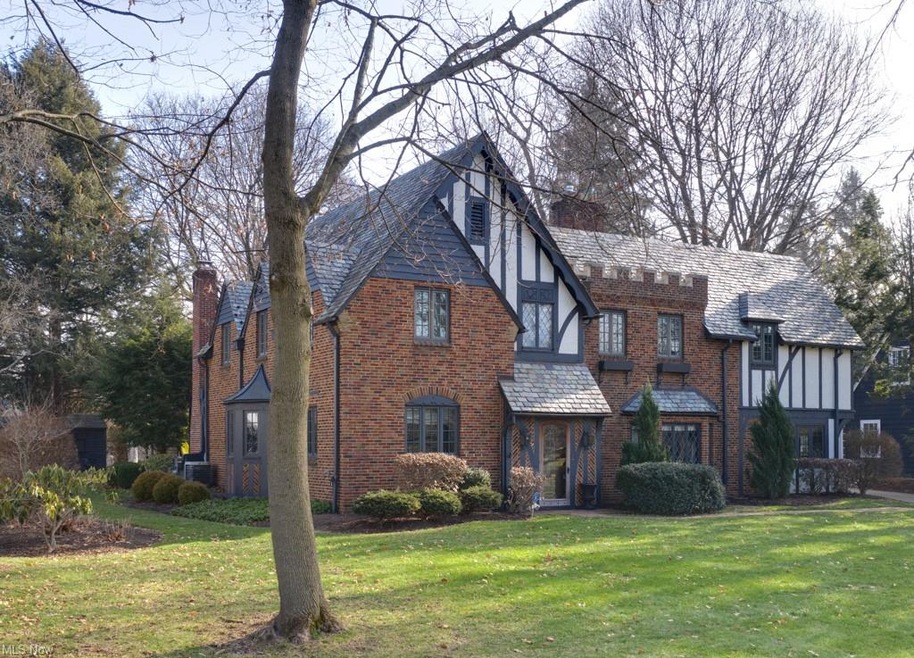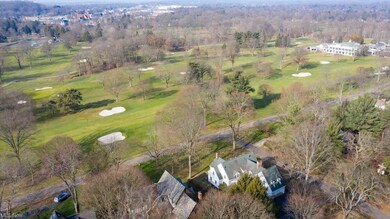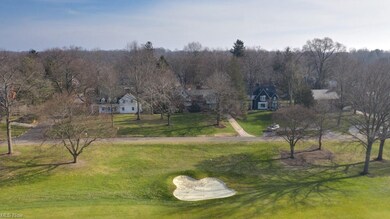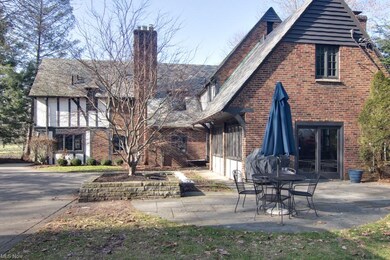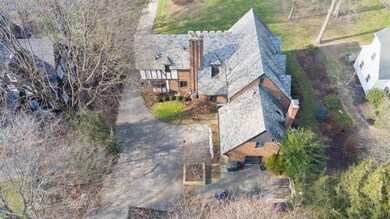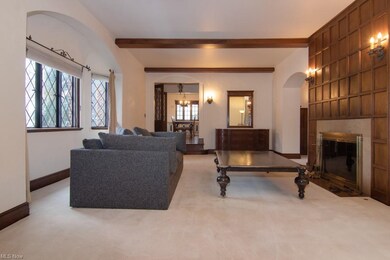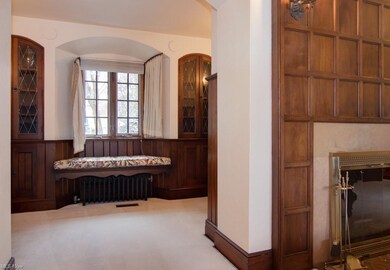
95 N Wheaton Rd Akron, OH 44313
Northwest Akron NeighborhoodEstimated Value: $560,370 - $662,000
Highlights
- Tudor Architecture
- 2 Car Detached Garage
- Forced Air Heating and Cooling System
- 2 Fireplaces
- Home Security System
About This Home
As of February 2021Regal, brick Tudor with exceptional view of the Fairlawn Country Club 12th fairway, nestled on a mature lot and loaded with beautiful architectural details including beams, moldings, and gorgeous leaded windows. The living room is very spacious with a fireplace and spectacular raised paneled mantel and quaint sitting nook, additionally French doors lead to private study with an array of built-ins. Dining room is full of natural light and excellent for entertaining. Charming kitchen is nicely updated with plenty of prep space, opening to the breakfast room and butlers pantry. Huge Family room is conveniently located by Kitchen with a wet bar, fireplace, built-ins and sliding doors offering easy access to the backyard. Ascending to the second floor the generous master suite offers a magnificent dressing room with vaulted ceiling and separate bathrooms. Home complete with 3 additional bedrooms/2 full baths, partially finished lower level. Floorplan is available
Home Details
Home Type
- Single Family
Est. Annual Taxes
- $8,551
Year Built
- Built in 1929
Lot Details
- 0.42 Acre Lot
Parking
- 2 Car Detached Garage
Home Design
- Tudor Architecture
- Brick Exterior Construction
- Slate Roof
Interior Spaces
- 2-Story Property
- 2 Fireplaces
Kitchen
- Range
- Dishwasher
- Disposal
Bedrooms and Bathrooms
- 4 Bedrooms
Home Security
- Home Security System
- Fire and Smoke Detector
Utilities
- Forced Air Heating and Cooling System
- Heating System Uses Gas
Community Details
- Fairlawn Heights Community
Listing and Financial Details
- Assessor Parcel Number 6702506
Ownership History
Purchase Details
Home Financials for this Owner
Home Financials are based on the most recent Mortgage that was taken out on this home.Purchase Details
Home Financials for this Owner
Home Financials are based on the most recent Mortgage that was taken out on this home.Purchase Details
Home Financials for this Owner
Home Financials are based on the most recent Mortgage that was taken out on this home.Purchase Details
Home Financials for this Owner
Home Financials are based on the most recent Mortgage that was taken out on this home.Purchase Details
Similar Homes in Akron, OH
Home Values in the Area
Average Home Value in this Area
Purchase History
| Date | Buyer | Sale Price | Title Company |
|---|---|---|---|
| Manahan Thomas Kam | -- | None Listed On Document | |
| Manahan Thomas Kam | -- | None Listed On Document | |
| Manahan Thomas Kam | $469,000 | None Available | |
| Osina Mordechai A | $499,000 | Chicago Title | |
| Allen Roy K | -- | Attorney |
Mortgage History
| Date | Status | Borrower | Loan Amount |
|---|---|---|---|
| Open | Manahan Thomas Kam | $100,000 | |
| Previous Owner | Manahan Thomas Kam | $100,000 | |
| Previous Owner | Osina Mordechai A | $304,000 | |
| Previous Owner | Allen Roy K | $330,000 | |
| Previous Owner | Allen Karin A | $500,000 |
Property History
| Date | Event | Price | Change | Sq Ft Price |
|---|---|---|---|---|
| 02/22/2021 02/22/21 | Sold | $469,000 | -6.0% | $126 / Sq Ft |
| 01/23/2021 01/23/21 | Pending | -- | -- | -- |
| 01/18/2021 01/18/21 | Price Changed | $499,000 | -5.0% | $134 / Sq Ft |
| 01/11/2021 01/11/21 | For Sale | $525,000 | -- | $140 / Sq Ft |
Tax History Compared to Growth
Tax History
| Year | Tax Paid | Tax Assessment Tax Assessment Total Assessment is a certain percentage of the fair market value that is determined by local assessors to be the total taxable value of land and additions on the property. | Land | Improvement |
|---|---|---|---|---|
| 2025 | $8,189 | $150,588 | $21,665 | $128,923 |
| 2024 | $7,799 | $150,588 | $21,665 | $128,923 |
| 2023 | $8,189 | $150,588 | $21,665 | $128,923 |
| 2022 | $7,443 | $112,911 | $16,167 | $96,744 |
| 2021 | $7,877 | $119,459 | $16,167 | $103,292 |
| 2020 | $7,755 | $119,460 | $16,170 | $103,290 |
| 2019 | $8,551 | $119,830 | $14,450 | $105,380 |
| 2018 | $8,433 | $119,830 | $14,450 | $105,380 |
| 2017 | $7,116 | $119,830 | $14,450 | $105,380 |
| 2016 | $7,122 | $108,000 | $14,450 | $93,550 |
| 2015 | $7,116 | $108,000 | $14,450 | $93,550 |
| 2014 | $7,057 | $108,000 | $14,450 | $93,550 |
| 2013 | $6,969 | $108,870 | $14,450 | $94,420 |
Agents Affiliated with this Home
-
Jenny Frantz

Seller's Agent in 2021
Jenny Frantz
Howard Hanna
(330) 329-7220
25 in this area
193 Total Sales
-
Julie Boyle

Seller Co-Listing Agent in 2021
Julie Boyle
Howard Hanna
(330) 730-6290
31 in this area
307 Total Sales
-
Alasandra Whitley

Buyer's Agent in 2021
Alasandra Whitley
RE/MAX Crossroads
(330) 808-4680
9 in this area
78 Total Sales
Map
Source: MLS Now
MLS Number: 4247141
APN: 67-02506
- 132 Sand Run Rd
- 48 S Wheaton Rd
- 260 Sand Run Rd
- 173 Hampshire Rd
- 2015 Burlington Rd
- 2319 Chatham Rd
- 189 Wolcott Rd
- 2365 Covington Rd Unit 323
- 461 Overwood Rd
- 1955 Stabler Rd
- 2385 Covington Rd Unit 102
- 1945 Stabler Rd
- 85 Goodhue Dr
- 2174 Ayers Ave
- 2376 Burnham Rd
- 1885 Ganyard Rd
- 2290 Thurmont Rd
- 280 N Revere Rd
- 499 Sand Run Rd
- 1941 Oakridge Dr
- 95 N Wheaton Rd
- 85 N Wheaton Rd
- 105 N Wheaton Rd
- 75 N Wheaton Rd
- 128 Overwood Rd
- 120 Overwood Rd
- 138 Overwood Rd
- 112 Overwood Rd
- 115 N Wheaton Rd
- 65 N Wheaton Rd
- 104 Overwood Rd
- 152 Overwood Rd
- 131 N Wheaton Rd
- 96 Overwood Rd
- 160 Overwood Rd
- 53 N Wheaton Rd
- 88 Overwood Rd
- 125 Overwood Rd
- 119 Overwood Rd
- 137 N Wheaton Rd
