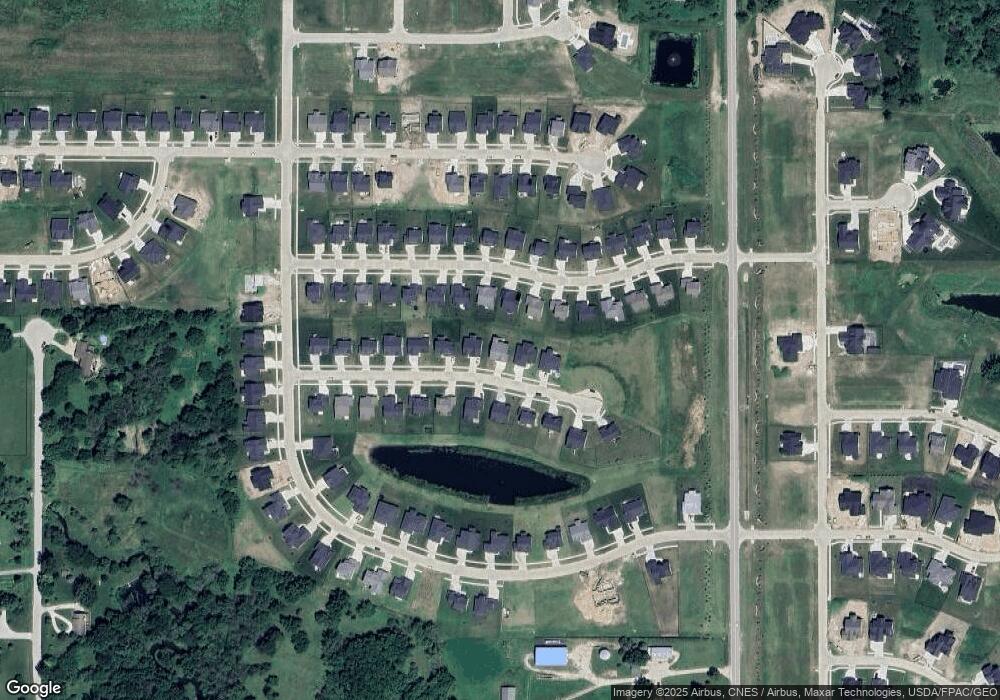95 NW Hidden Knoll Waukee, IA 50263
Estimated Value: $606,415 - $624,000
4
Beds
3
Baths
1,645
Sq Ft
$374/Sq Ft
Est. Value
About This Home
This home is located at 95 NW Hidden Knoll, Waukee, IA 50263 and is currently estimated at $615,104, approximately $373 per square foot. 95 NW Hidden Knoll is a home located in Dallas County with nearby schools including Radiant Elementary School.
Ownership History
Date
Name
Owned For
Owner Type
Purchase Details
Closed on
Dec 13, 2021
Sold by
Ashley Acres Llc
Bought by
Orton Homes Llc
Current Estimated Value
Home Financials for this Owner
Home Financials are based on the most recent Mortgage that was taken out on this home.
Original Mortgage
$400,000
Interest Rate
3.09%
Mortgage Type
New Conventional
Create a Home Valuation Report for This Property
The Home Valuation Report is an in-depth analysis detailing your home's value as well as a comparison with similar homes in the area
Home Values in the Area
Average Home Value in this Area
Purchase History
| Date | Buyer | Sale Price | Title Company |
|---|---|---|---|
| Orton Homes Llc | $100,000 | -- |
Source: Public Records
Mortgage History
| Date | Status | Borrower | Loan Amount |
|---|---|---|---|
| Closed | Orton Homes Llc | $400,000 |
Source: Public Records
Tax History Compared to Growth
Tax History
| Year | Tax Paid | Tax Assessment Tax Assessment Total Assessment is a certain percentage of the fair market value that is determined by local assessors to be the total taxable value of land and additions on the property. | Land | Improvement |
|---|---|---|---|---|
| 2024 | $10 | $505,050 | $95,000 | $410,050 |
| 2023 | $10 | $120,000 | $95,000 | $25,000 |
| 2022 | $12 | $550 | $550 | $0 |
Source: Public Records
Map
Nearby Homes
- 65 NW Hidden Knoll
- 60 NW Valleyview Dr
- 18190 NW Hidden Knoll
- 55 NW Hidden Knoll
- 18193 NW Hidden Knoll
- 18174 NW Hidden Knoll
- 18298 NW Hidden Knoll
- 18274 NW Hidden Knoll
- 18258 NW Hidden Knoll
- 140 NW Valleyview Dr
- 35 NW Hidden Knoll
- 90 NW Ashley Ct
- The Way Cool Plan at Ashley Acres
- The Urban Prarie Plan at Ashley Acres
- The Trend Setter Plan at Ashley Acres
- The Iconic Ranch Plan at Ashley Acres
- The Grand Gianna Plan at Ashley Acres
- The Dashing Drake Plan at Ashley Acres
- The Atomic Ranch Plan at Ashley Acres
- 100 NW Ashley Ct
- 95 NW Hidden Knoll Ct
- 105 NW Hidden Knoll
- 105 NW Hidden Knoll
- 90 NW Valleyview Dr
- 115 NW Hidden Knoll
- 100 NW Hidden Knoll
- 80 NW Hidden Knoll
- 18153 NW Hidden Knoll
- 110 NW Valleyview Dr
- 110 NW Hidden Knoll
- 110 NW Hidden Knoll
- 50 NW Valleyview Dr
- 60 NW Hidden Knoll
- 35 NW Hidden Knoll Ct
- 25 NW Hidden Knoll Ct
- 120 NW Valleyview Dr
- 120 NW Hidden Knoll
- 135 NW Hidden Knoll
- 75 NW Valleyview Dr
- 85 NW Valleyview Dr
