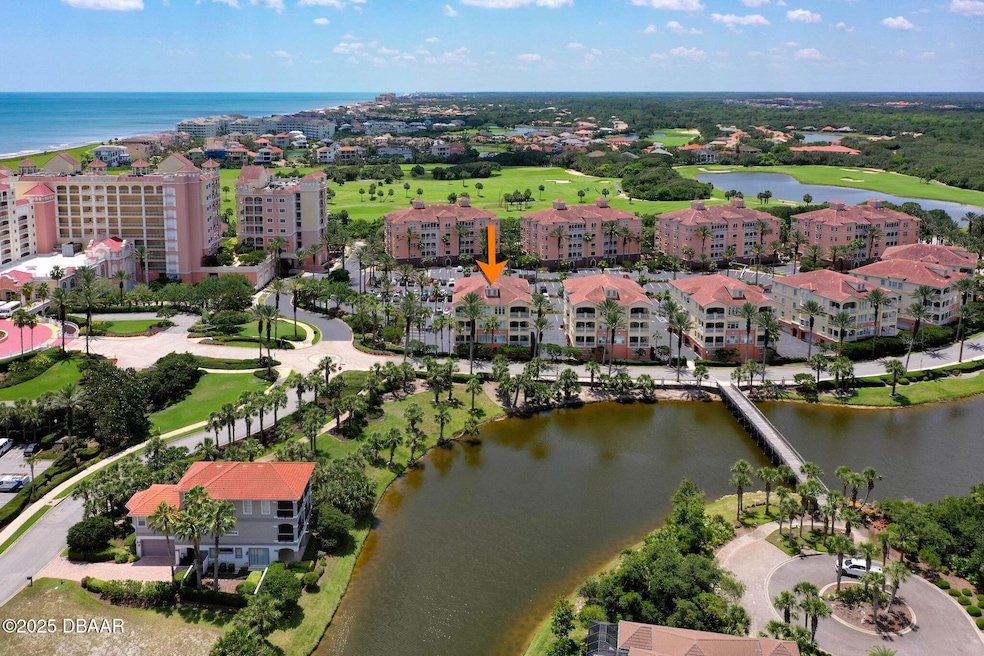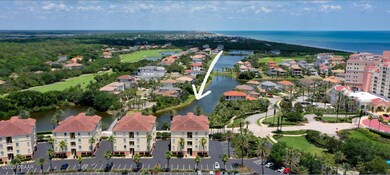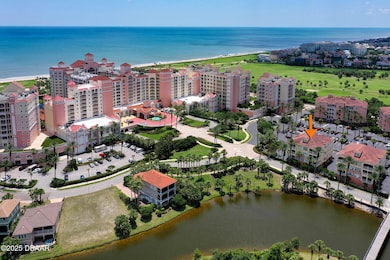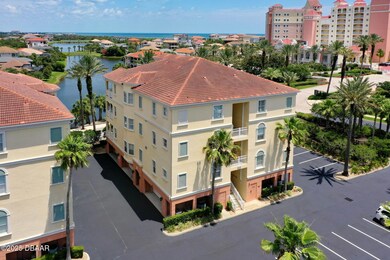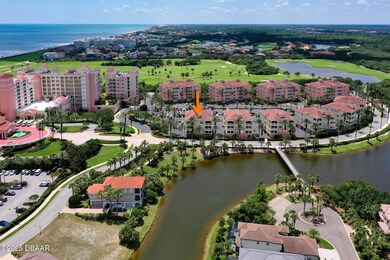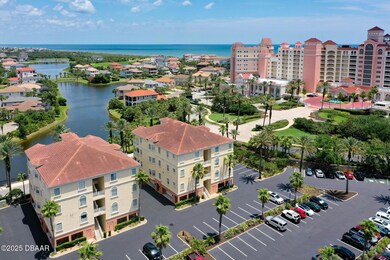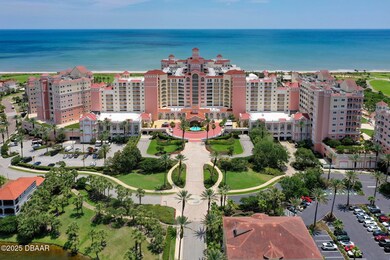
The Villas at Hammock Beach 95 Ocean Crest Way Unit 531 Palm Coast, FL 32137
Estimated payment $6,205/month
Highlights
- Community Beach Access
- Ocean View
- Fitness Center
- Old Kings Elementary School Rated A-
- Golf Course Community
- Gated with Attendant
About This Home
Live the Club Life—only if you want to! This renovated, contemporary top-floor penthouse villa is one of the most desirable residences in the private, gated community of Hammock Beach. Just steps from the Hammock Beach Resort, this villa enjoys a prime location that provides easy walkability to the resort's lobby, restaurants, and beach access. This rare penthouse villa offers one of the most spacious layouts in the building, setting it apart from the standard floor plans and delivering elevated lake views with glimpses of the Atlantic Ocean.
Spanning 1,859 square feet, this 3-bedroom, 2.5-bath villa features soaring vaulted ceilings and has been thoughtfully updated with new luxury vinyl flooring, modern ceiling fans, and contemporary light fixtures—creating a bright, open, and stylish atmosphere. The renovated dry bar in the great room showcases striking dark blue cabinetry and granite countertops—a custom detail echoed in all bathrooms for a cohesive, high-end design. A private two-car garage with epoxy flooring and open shelving provides both convenience and additional storage, and elevator access to this top-floor unit makes single-level living a breeze.
The open kitchen shines with granite countertops, stainless steel appliances, and a layout that's perfect for both entertaining and everyday life. Both the spacious primary suite and the great room open seamlessly onto a large covered balconyan ideal spot to relax with morning coffee or unwind at sunset, surrounded by tranquil lake views and coastal breezes. The primary bathroom includes a makeup vanity, custom mirrors, a soaking tub, separate shower, generous storage, and added custom cabinetry for even more functionality. A full-size washer and dryer are also conveniently located inside the unit.
Short-term and vacation rentals are allowed, offering excellent flexibility for personal use or investment income. The building just received a brand-new skim-coated parking lot, and you'll love the eight EV charging stations conveniently located in the downstairs parking area.
With an optional club membership, you'll gain access to a wide array of world-class amenities, including nine resort-style pools (with a lazy river and indoor pool), five on-site restaurants, a full-service spa and fitness center, two championship golf courses (including the Jack Nicklaus Ocean Course), tennis and pickleball courts, and a beautiful private beach. The community also offers a packed social calendar with events for all ages, ensuring that there's always something to enjoy, whether you're seeking relaxation or social engagement.
Whether you're seeking a peaceful coastal escape or a fun-filled lifestyle, this stunning villa offers the best of both worlds. Renovated, spacious, and beautifully appointedthis is Florida resort living at its finest. Don't miss this rare opportunity!
Listing Agent
One Sotheby's International Realty License #684946 Listed on: 05/27/2025

Property Details
Home Type
- Condominium
Est. Annual Taxes
- $8,690
Year Built
- Built in 2005 | Remodeled
Lot Details
- Property fronts a private road
- East Facing Home
HOA Fees
- $1,326 Monthly HOA Fees
Parking
- 2 Car Attached Garage
- Garage Door Opener
- Secured Garage or Parking
- Additional Parking
- On-Street Parking
- Parking Lot
- Assigned Parking
- Unassigned Parking
- Community Parking Structure
Property Views
- Bridge
Home Design
- Villa
- Slab Foundation
- Tile Roof
- Block And Beam Construction
- Stucco
Interior Spaces
- 1,859 Sq Ft Home
- 1-Story Property
- Open Floorplan
- Built-In Features
- Vaulted Ceiling
- Ceiling Fan
- Entrance Foyer
- Great Room
- Security Gate
Kitchen
- Breakfast Bar
- Electric Range
- <<microwave>>
- Dishwasher
- Wine Cooler
- Disposal
Flooring
- Tile
- Vinyl
Bedrooms and Bathrooms
- 3 Bedrooms
- Split Bedroom Floorplan
- Dual Closets
- Walk-In Closet
- Jack-and-Jill Bathroom
- Separate Shower in Primary Bathroom
Laundry
- Laundry in unit
- Dryer
- Washer
Pool
- Heated Spa
- In Ground Spa
Outdoor Features
- Balcony
- Covered patio or porch
- Terrace
Schools
- Old Kings Elementary School
- Indian Trails Middle School
- Matanzas High School
Utilities
- Central Heating and Cooling System
- Heat Pump System
- Private Water Source
- Electric Water Heater
- Private Sewer
- Community Sewer or Septic
- Internet Available
- Cable TV Available
Listing and Financial Details
- Lease Option
- Homestead Exemption
- Assessor Parcel Number 04-11-31-3605-00050-0531
- Community Development District (CDD) fees
Community Details
Overview
- Association fees include cable TV, insurance, internet, ground maintenance, maintenance structure, security, sewer, trash, water
- Tomoka Property Management Association, Phone Number (386) 387-2010
- Ocean Hammock Subdivision
- On-Site Maintenance
- Electric Vehicle Charging Station
- Car Wash Area
Amenities
- Sauna
- Clubhouse
- Community Storage Space
Recreation
- Community Beach Access
- Marina
- Golf Course Community
- Tennis Courts
- Pickleball Courts
- Community Spa
- Jogging Path
Pet Policy
- Dogs and Cats Allowed
Building Details
- Security
Security
- Gated with Attendant
- 24 Hour Access
- Secure Elevator
- Fire and Smoke Detector
Map
About The Villas at Hammock Beach
Home Values in the Area
Average Home Value in this Area
Tax History
| Year | Tax Paid | Tax Assessment Tax Assessment Total Assessment is a certain percentage of the fair market value that is determined by local assessors to be the total taxable value of land and additions on the property. | Land | Improvement |
|---|---|---|---|---|
| 2024 | $9,352 | $647,607 | -- | $647,607 |
| 2023 | $9,352 | $647,607 | $0 | $647,607 |
| 2022 | $3,036 | $248,302 | $0 | $0 |
| 2021 | $3,045 | $241,070 | $0 | $0 |
| 2020 | $3,042 | $307,500 | $0 | $0 |
| 2019 | $3,006 | $288,100 | $0 | $0 |
| 2018 | $3,011 | $228,064 | $0 | $0 |
| 2017 | $2,964 | $223,373 | $0 | $0 |
| 2016 | $2,949 | $262,900 | $0 | $0 |
| 2015 | $2,957 | $262,900 | $0 | $0 |
| 2014 | $2,991 | $215,535 | $0 | $0 |
Property History
| Date | Event | Price | Change | Sq Ft Price |
|---|---|---|---|---|
| 06/23/2025 06/23/25 | Pending | -- | -- | -- |
| 05/23/2025 05/23/25 | For Sale | $750,000 | 0.0% | $403 / Sq Ft |
| 04/28/2025 04/28/25 | Off Market | $3,995 | -- | -- |
| 03/22/2025 03/22/25 | Price Changed | $3,995 | -9.2% | $2 / Sq Ft |
| 03/15/2025 03/15/25 | Price Changed | $4,400 | +10.0% | $2 / Sq Ft |
| 03/13/2025 03/13/25 | For Rent | $4,000 | 0.0% | -- |
| 02/12/2025 02/12/25 | Off Market | $4,000 | -- | -- |
| 02/04/2025 02/04/25 | For Rent | $4,000 | 0.0% | -- |
| 02/04/2025 02/04/25 | Price Changed | $4,000 | -9.1% | $2 / Sq Ft |
| 01/09/2025 01/09/25 | For Rent | $4,400 | 0.0% | -- |
| 04/04/2022 04/04/22 | Sold | $700,000 | -3.3% | $377 / Sq Ft |
| 03/11/2022 03/11/22 | Pending | -- | -- | -- |
| 02/09/2022 02/09/22 | For Sale | $724,000 | -- | $389 / Sq Ft |
Purchase History
| Date | Type | Sale Price | Title Company |
|---|---|---|---|
| Warranty Deed | $700,000 | New Title Company Name | |
| Special Warranty Deed | $249,000 | Attorney | |
| Warranty Deed | $480,000 | Coast Title Insurance Agency | |
| Warranty Deed | $793,000 | Ginn Title Services Llc | |
| Special Warranty Deed | $719,000 | Commerce Title |
Mortgage History
| Date | Status | Loan Amount | Loan Type |
|---|---|---|---|
| Open | $50,000 | Credit Line Revolving | |
| Open | $439,500 | New Conventional | |
| Previous Owner | $720,000 | Reverse Mortgage Home Equity Conversion Mortgage | |
| Previous Owner | $400,000 | Purchase Money Mortgage | |
| Previous Owner | $575,200 | Fannie Mae Freddie Mac |
About the Listing Agent
Johanna's Other Listings
Source: Daytona Beach Area Association of REALTORS®
MLS Number: 1213840
APN: 04-11-31-3605-00050-0531
- 5 Ocean Crest Way Unit 1411
- 5 Ocean Crest Way Unit 1414
- 5 Ocean Crest Way Unit 1425
- 5 Ocean Crest Way Unit 1432
- 15 Ocean Crest Way Unit 1335
- 15 Ocean Crest Way Unit 1324
- 15 Ocean Crest Way Unit 1342
- 15 Ocean Crest Way Unit 1334
- 200 Ocean Crest Dr Unit 813
- 200 Ocean Crest Dr Unit 1111
- 200 Ocean Crest Dr Unit 605
- 200 Ocean Crest Dr Unit 913
- 200 Ocean Crest Dr Unit 726
- 200 Ocean Crest Dr Unit 912
- 200 Ocean Crest Dr Unit 117
- 200 Ocean Crest Dr Unit 338
- 200 Ocean Crest Dr Unit 533
- 200 Ocean Crest Dr Unit 614
- 200 Ocean Crest Dr Unit 1012
- 200 Ocean Crest Dr Unit 610
