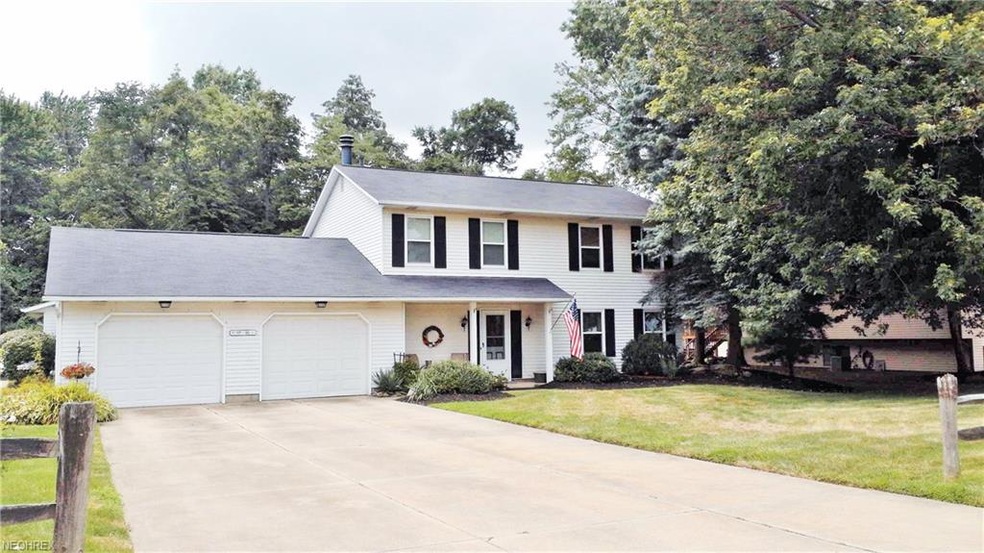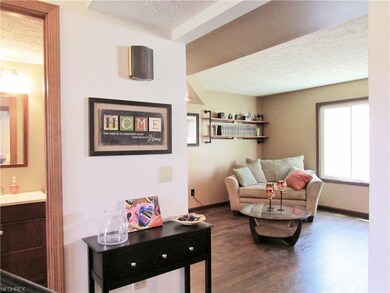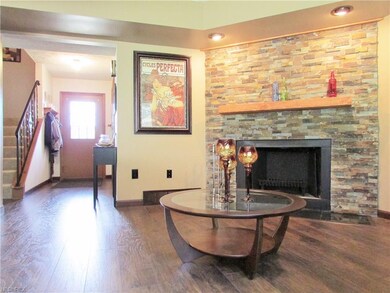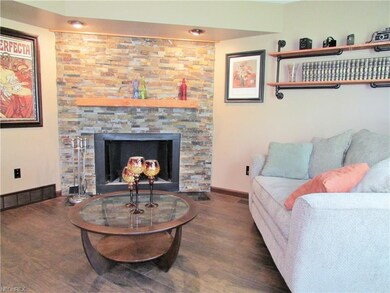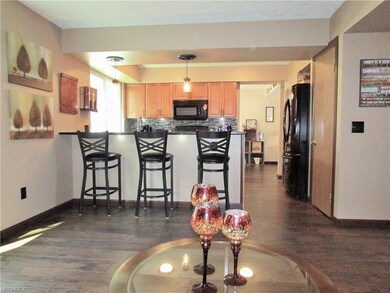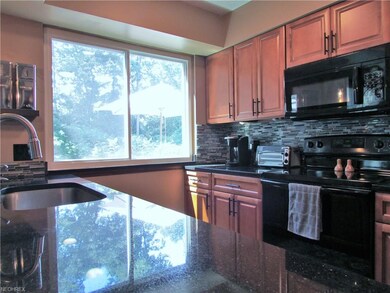
95 Park Rd Unit 95F Painesville, OH 44077
Highlights
- Colonial Architecture
- 1 Car Direct Access Garage
- Patio
- 1 Fireplace
- Porch
- Forced Air Heating and Cooling System
About This Home
As of July 2024This outstanding condo is only connected at one garage wall. Step inside to appreciate the flexible floor plan and all the updates. Want a beautiful new kitchen? Here it is! From the soft-close glazed maple cabinetry to the beautiful flooring and rich granite countertops this kitchen was done top to bottom and wall to wall in 2017 including the appliances. The wood burning fireplace had a makeover too and is now the stunning focal point in this family room. Need another gathering space? The living room provides just that. The dining room has access to the patio and large private back yard. Plenty of room for a swing set and entertaining. Even better-you don’t mow it! Upstairs the oversized Owners’ Suite features a full glamour bath and double walk-in closet. The remaining bedrooms are nicely sized as well. All 3 bathrooms have been recently updated wall-to-wall. Since 2010 every big-ticket item has been done: Windows, roof, furnace, hot water tank, A/C, vanities, granite countertops, sinks, faucets-you name it! Painesville Township has no income tax AND a new elementary school is under construction. If you have better things to do than spend your time (and money) updating a house, mowing grass and shoveling snow then this the house for you.
Last Agent to Sell the Property
Howard Hanna License #2006007080 Listed on: 08/05/2018

Property Details
Home Type
- Condominium
Est. Annual Taxes
- $2,387
Year Built
- Built in 1985
Home Design
- Colonial Architecture
- Asphalt Roof
- Vinyl Construction Material
Interior Spaces
- 1,768 Sq Ft Home
- 2-Story Property
- 1 Fireplace
Kitchen
- Range
- Microwave
- Dishwasher
- Disposal
Bedrooms and Bathrooms
- 3 Bedrooms
Laundry
- Dryer
- Washer
Parking
- 1 Car Direct Access Garage
- Garage Door Opener
Outdoor Features
- Patio
- Porch
Utilities
- Forced Air Heating and Cooling System
- Heating System Uses Gas
Listing and Financial Details
- Assessor Parcel Number 11-A-023-E-00-014-0
Community Details
Overview
- $180 Annual Maintenance Fee
- Maintenance fee includes Association Insurance, Exterior Building, Landscaping, Property Management, Reserve Fund, Snow Removal, Trash Removal
- Cedar Glen Community
Pet Policy
- Pets Allowed
Ownership History
Purchase Details
Home Financials for this Owner
Home Financials are based on the most recent Mortgage that was taken out on this home.Purchase Details
Home Financials for this Owner
Home Financials are based on the most recent Mortgage that was taken out on this home.Purchase Details
Home Financials for this Owner
Home Financials are based on the most recent Mortgage that was taken out on this home.Purchase Details
Similar Homes in Painesville, OH
Home Values in the Area
Average Home Value in this Area
Purchase History
| Date | Type | Sale Price | Title Company |
|---|---|---|---|
| Warranty Deed | $199,000 | Enterprise Title | |
| Survivorship Deed | $127,500 | Enterprise Title Agency Inc | |
| Warranty Deed | $112,500 | Conway Land Title Company | |
| Deed | $72,900 | -- |
Mortgage History
| Date | Status | Loan Amount | Loan Type |
|---|---|---|---|
| Open | $74,000 | New Conventional | |
| Previous Owner | $94,500 | New Conventional | |
| Previous Owner | $90,800 | New Conventional | |
| Previous Owner | $112,600 | Purchase Money Mortgage | |
| Previous Owner | $25,000 | Credit Line Revolving |
Property History
| Date | Event | Price | Change | Sq Ft Price |
|---|---|---|---|---|
| 07/31/2024 07/31/24 | Sold | $199,000 | 0.0% | $113 / Sq Ft |
| 06/29/2024 06/29/24 | Pending | -- | -- | -- |
| 06/28/2024 06/28/24 | For Sale | $199,000 | +56.1% | $113 / Sq Ft |
| 09/13/2018 09/13/18 | Sold | $127,500 | -1.8% | $72 / Sq Ft |
| 08/21/2018 08/21/18 | Pending | -- | -- | -- |
| 08/19/2018 08/19/18 | For Sale | $129,900 | -- | $73 / Sq Ft |
Tax History Compared to Growth
Tax History
| Year | Tax Paid | Tax Assessment Tax Assessment Total Assessment is a certain percentage of the fair market value that is determined by local assessors to be the total taxable value of land and additions on the property. | Land | Improvement |
|---|---|---|---|---|
| 2023 | $2,580 | $42,770 | $3,140 | $39,630 |
| 2022 | $2,518 | $42,770 | $3,140 | $39,630 |
| 2021 | $2,527 | $42,770 | $3,140 | $39,630 |
| 2020 | $2,555 | $38,190 | $2,800 | $35,390 |
| 2019 | $2,574 | $38,190 | $2,800 | $35,390 |
| 2018 | $2,204 | $26,550 | $3,680 | $22,870 |
| 2017 | $2,387 | $26,550 | $3,680 | $22,870 |
| 2016 | $2,162 | $26,550 | $3,680 | $22,870 |
| 2015 | $1,520 | $26,550 | $3,680 | $22,870 |
| 2014 | $1,545 | $26,550 | $3,680 | $22,870 |
| 2013 | $1,509 | $26,550 | $3,680 | $22,870 |
Agents Affiliated with this Home
-
Mary Sams

Seller's Agent in 2024
Mary Sams
Howard Hanna
(216) 347-0771
11 in this area
90 Total Sales
-
Karen Breedlove

Seller's Agent in 2018
Karen Breedlove
Howard Hanna
(440) 487-2629
15 in this area
40 Total Sales
Map
Source: MLS Now
MLS Number: 4025995
APN: 11-A-023-E-00-014
- 1417 Madison Ave Unit 7
- 201 Morgan Dr
- 150 Parkhall Dr
- 1307 Falling Rock Ln
- 5550 Canyon Ridge Dr
- V/L Morgan Dr
- 1210 Riverside Dr
- 500 Park Rd
- 420 Manhattan Pkwy
- 465 Manhattan Pkwy
- 1060 Riverside Dr
- 924 Riverside Dr
- 104 Overlook Rd
- 611 Sunriver Dr
- 0 N Ridge Rd Unit 5110949
- 311 Hale Rd
- 341 Hale Rd
- 108 Birch Dr
- 532 Birkdale Cir
- 2511 Larchview Dr
