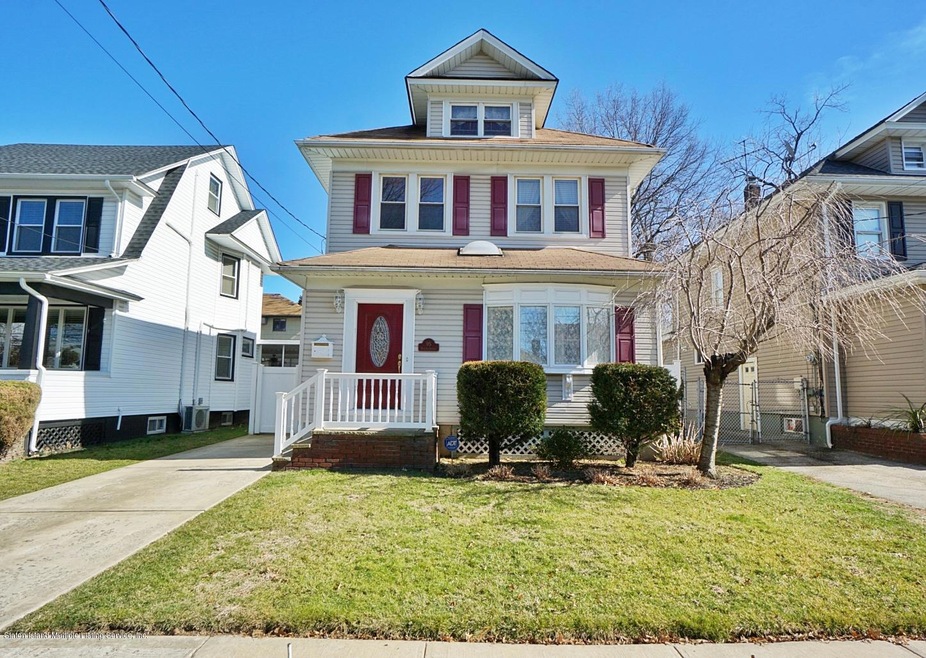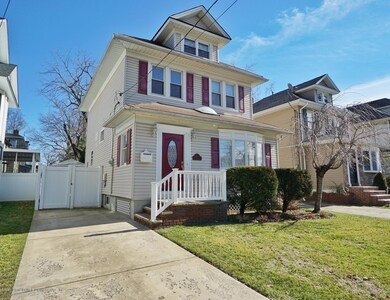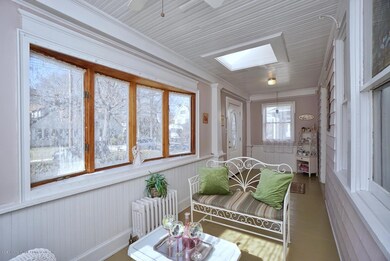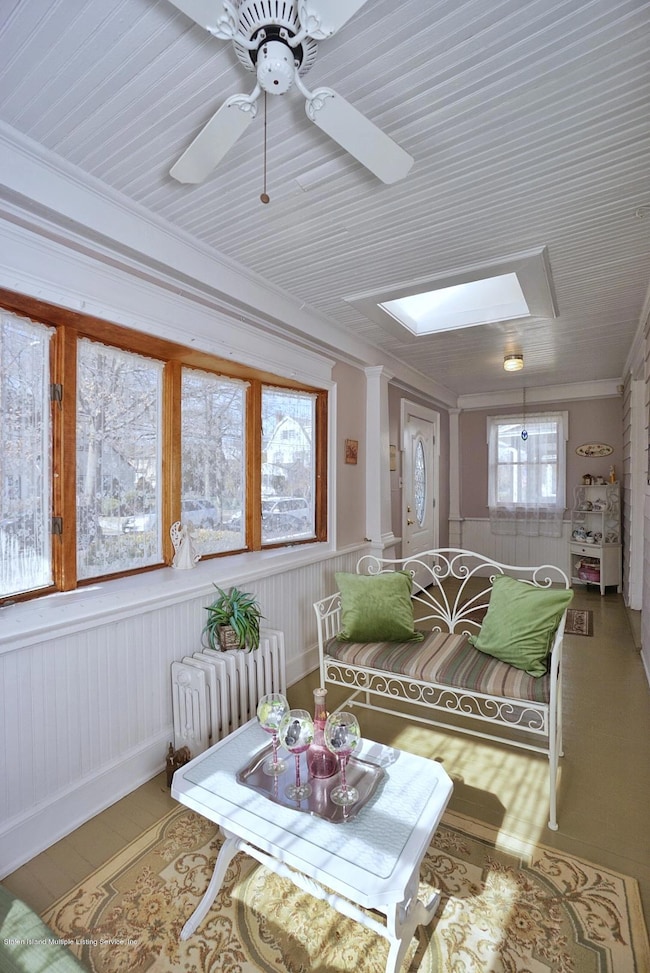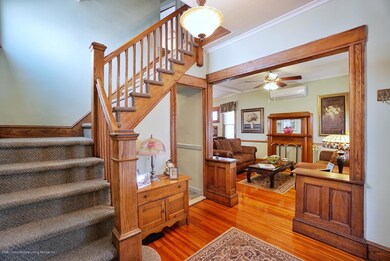
95 Pelton Ave Staten Island, NY 10310
West Brighton NeighborhoodHighlights
- Colonial Architecture
- 1 Car Detached Garage
- Back, Front, and Side Yard
- Deck
- Eat-In Kitchen
- Humidifier
About This Home
As of August 2020Very charming Colonial on a great block. Old world charm meets modern upgrades. First floor: Welcome home. Walk in and be met with a bright and airy sunroom with large bow window and skylight, makes for a comfy sitting area. Walk thru the second door and you have gorgeous gleaming hardwood floors in the living room and dining room areas. Updated Newer kitchen (3 years old) with lots of cabinets and counter space. Beautiful quartzite counter tops, glass tiled backsplash and all stainless steel appliances. Door to outside. Living room has an LG ductless Heat, Air Conditioning and dehumidifier. Dining room has a beautiful stained glass window as well. Go thru the dining room sliding glass doors and enter a relaxing gorgeous 3 season room that leads out to a spacious deck for entertaining. First floor also has a 1/2 bath and door to full partially finished basement. Second floor: As you walk upstairs you pass another stained glass window and beautiful original wood railings. The second floor boasts a newly renovated full bath and 4 (FOUR) nice sized bedrooms with lots of light. You also have a door to the walk up attic. Third floor: Is a finished walk up attic with 3 skylights and 2 radiators. Outside is meticulously maintained and beautifully landscaped. Parking for 2 cars in the driveway possible 3. Detached 1 car garage. 5 year young vinyl siding and aluminum trim around the windows. A true must see!!!!
Last Agent to Sell the Property
DiTommaso Real Estate License #40AK1178788 Listed on: 06/04/2020

Last Buyer's Agent
Gerald Cammilleri
Tom Crimmins Realty, Ltd.
Home Details
Home Type
- Single Family
Est. Annual Taxes
- $4,622
Year Built
- Built in 1925
Lot Details
- 3,515 Sq Ft Lot
- Lot Dimensions are 37 x 95
- Fenced
- Back, Front, and Side Yard
- Property is zoned R3X
Parking
- 1 Car Detached Garage
- Carport
- On-Street Parking
- Off-Street Parking
Home Design
- Colonial Architecture
- Vinyl Siding
Interior Spaces
- 1,168 Sq Ft Home
- 2-Story Property
- Ceiling Fan
- Open Floorplan
Kitchen
- Eat-In Kitchen
- <<microwave>>
- Dishwasher
Bedrooms and Bathrooms
- 4 Bedrooms
- Primary Bathroom is a Full Bathroom
Laundry
- Dryer
- Washer
Outdoor Features
- Deck
Utilities
- Humidifier
- Heating System Uses Natural Gas
- Heating System Uses Steam
- 220 Volts
Listing and Financial Details
- Legal Lot and Block 0143 / 00149
- Assessor Parcel Number 00149-0143
Ownership History
Purchase Details
Home Financials for this Owner
Home Financials are based on the most recent Mortgage that was taken out on this home.Similar Homes in Staten Island, NY
Home Values in the Area
Average Home Value in this Area
Purchase History
| Date | Type | Sale Price | Title Company |
|---|---|---|---|
| Bargain Sale Deed | $650,000 | Security Ttl Guarantee Corp |
Mortgage History
| Date | Status | Loan Amount | Loan Type |
|---|---|---|---|
| Open | $645,000 | VA | |
| Previous Owner | $120,154 | New Conventional | |
| Previous Owner | $124,000 | Unknown | |
| Previous Owner | $100,000 | Stand Alone Second |
Property History
| Date | Event | Price | Change | Sq Ft Price |
|---|---|---|---|---|
| 06/06/2025 06/06/25 | For Sale | $725,000 | +11.5% | $403 / Sq Ft |
| 08/06/2020 08/06/20 | Sold | $650,000 | 0.0% | $557 / Sq Ft |
| 07/07/2020 07/07/20 | Pending | -- | -- | -- |
| 06/04/2020 06/04/20 | For Sale | $650,000 | -- | $557 / Sq Ft |
Tax History Compared to Growth
Tax History
| Year | Tax Paid | Tax Assessment Tax Assessment Total Assessment is a certain percentage of the fair market value that is determined by local assessors to be the total taxable value of land and additions on the property. | Land | Improvement |
|---|---|---|---|---|
| 2025 | $5,325 | $43,140 | $6,645 | $36,495 |
| 2024 | $5,325 | $39,360 | $6,871 | $32,489 |
| 2023 | $5,385 | $26,513 | $5,854 | $20,659 |
| 2022 | $5,252 | $40,260 | $10,200 | $30,060 |
| 2021 | $5,224 | $33,960 | $10,200 | $23,760 |
| 2020 | $4,661 | $32,160 | $10,200 | $21,960 |
| 2019 | $4,325 | $29,460 | $10,200 | $19,260 |
| 2018 | $4,206 | $22,094 | $8,043 | $14,051 |
| 2017 | $4,170 | $21,926 | $9,509 | $12,417 |
| 2016 | $3,825 | $20,686 | $8,748 | $11,938 |
| 2015 | $3,228 | $19,516 | $7,106 | $12,410 |
| 2014 | $3,228 | $18,412 | $8,045 | $10,367 |
Agents Affiliated with this Home
-
Gerald Cammilleri
G
Seller's Agent in 2025
Gerald Cammilleri
Tom Crimmins Realty, Ltd.
(917) 496-7541
2 in this area
10 Total Sales
-
Pamela Zappulla

Seller's Agent in 2020
Pamela Zappulla
DiTommaso Real Estate
(917) 660-6581
3 in this area
63 Total Sales
Map
Source: Staten Island Multiple Listing Service
MLS Number: 1135794
APN: 00149-0143
- 65 Pelton Ave
- 7 Howard Ct
- 2 Livingston Ct
- 12 Livingston Ct
- 154 Pelton Ave
- 146 Bard Ave Unit 23B
- 23 Livingston Ct
- 144 Bard Ave Unit 25b
- 162 Bard Ave Unit 2B
- 2 Curtis Ct
- 39 Linden St
- 163 Bement Ave
- 70 Elm St
- 175 Bement Ave
- 51 Bard Ave
- 110 Kissel Ave
- 24 Wayne St
- 699 Henderson Ave
- 718 Henderson Ave
- 727-729 Henderson Ave
