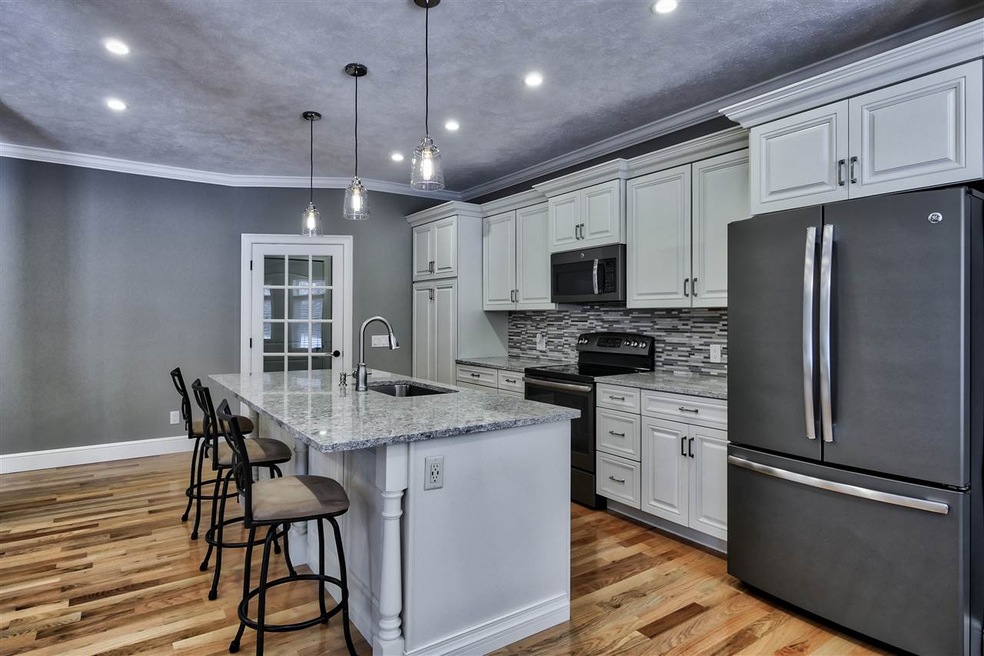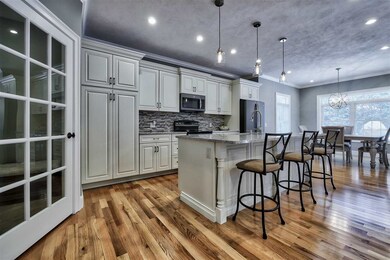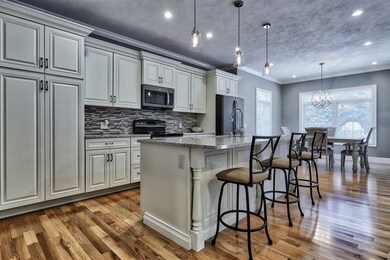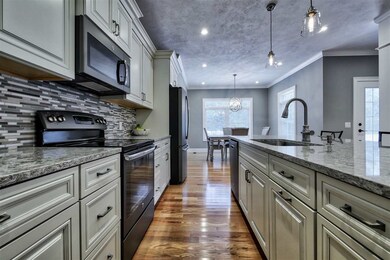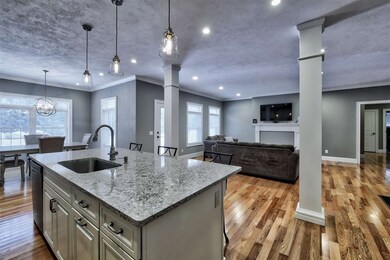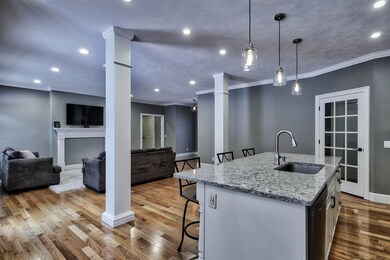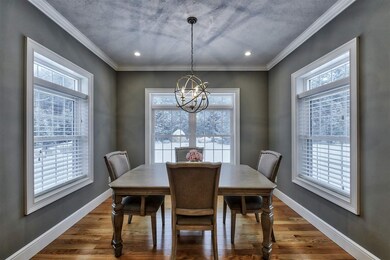
95 Perry Rd Jaffrey, NH 03452
Highlights
- Cathedral Ceiling
- Wood Flooring
- 2 Car Direct Access Garage
- Conant High School Rated 9+
- Attic
- Cul-De-Sac
About This Home
As of October 2020Energy efficient custom ranch ! Open concept Kitchen, dining and living room. Cooks dream kitchen with quartz counter tops, stainless appliances and natural light ever where you turn. Over sized two car garage, private master suite, two large bedrooms with hall bath and mudroom side entry with large closet. Concrete paver walk way along with an oversized patio over looking flat private back yard. Paved drive and irrigated lawn. Great commuters location and minutes to town center. The wait is over!! It's here!!
Last Agent to Sell the Property
Borderline Realty, LLC License #054386 Listed on: 02/07/2018
Home Details
Home Type
- Single Family
Est. Annual Taxes
- $7,201
Year Built
- Built in 2015
Lot Details
- 0.55 Acre Lot
- Cul-De-Sac
- Landscaped
- Level Lot
- Irrigation
- Property is zoned Per Town
Parking
- 2 Car Direct Access Garage
- Dry Walled Garage
- Automatic Garage Door Opener
Home Design
- Concrete Foundation
- Wood Frame Construction
- Architectural Shingle Roof
- Vinyl Siding
Interior Spaces
- 1-Story Property
- Cathedral Ceiling
- Ceiling Fan
- Blinds
- Wood Flooring
- Attic
Kitchen
- Electric Range
- Range Hood
- Microwave
- Dishwasher
- Kitchen Island
Bedrooms and Bathrooms
- 3 Bedrooms
- En-Suite Primary Bedroom
- Walk-In Closet
- 2 Full Bathrooms
Laundry
- Laundry on main level
- Washer and Dryer Hookup
Basement
- Basement Fills Entire Space Under The House
- Interior Basement Entry
Eco-Friendly Details
- Energy-Efficient Construction
- Energy-Efficient Insulation
Outdoor Features
- Patio
Schools
- Jaffrey Grade Elementary School
- Jaffrey-Rindge Middle School
- Conant High School
Utilities
- Forced Air Heating System
- Heating System Uses Gas
- 200+ Amp Service
- Liquid Propane Gas Water Heater
- Private Sewer
Listing and Financial Details
- Legal Lot and Block 12 / 86
Ownership History
Purchase Details
Home Financials for this Owner
Home Financials are based on the most recent Mortgage that was taken out on this home.Purchase Details
Home Financials for this Owner
Home Financials are based on the most recent Mortgage that was taken out on this home.Purchase Details
Purchase Details
Home Financials for this Owner
Home Financials are based on the most recent Mortgage that was taken out on this home.Purchase Details
Similar Homes in Jaffrey, NH
Home Values in the Area
Average Home Value in this Area
Purchase History
| Date | Type | Sale Price | Title Company |
|---|---|---|---|
| Warranty Deed | $343,000 | None Available | |
| Warranty Deed | $299,000 | -- | |
| Quit Claim Deed | -- | -- | |
| Warranty Deed | $40,000 | -- | |
| Warranty Deed | $57,000 | -- |
Mortgage History
| Date | Status | Loan Amount | Loan Type |
|---|---|---|---|
| Open | $346,768 | Stand Alone Refi Refinance Of Original Loan | |
| Closed | $343,000 | FHA | |
| Previous Owner | $259,000 | Purchase Money Mortgage |
Property History
| Date | Event | Price | Change | Sq Ft Price |
|---|---|---|---|---|
| 10/13/2020 10/13/20 | Sold | $343,000 | +2.4% | $196 / Sq Ft |
| 08/20/2020 08/20/20 | Pending | -- | -- | -- |
| 08/12/2020 08/12/20 | For Sale | $335,000 | +12.0% | $191 / Sq Ft |
| 05/04/2018 05/04/18 | Sold | $299,000 | -0.3% | $171 / Sq Ft |
| 03/18/2018 03/18/18 | Pending | -- | -- | -- |
| 03/07/2018 03/07/18 | Price Changed | $299,900 | -7.7% | $171 / Sq Ft |
| 02/07/2018 02/07/18 | For Sale | $325,000 | +712.5% | $186 / Sq Ft |
| 01/09/2015 01/09/15 | Sold | $40,000 | -5.9% | -- |
| 01/06/2015 01/06/15 | Pending | -- | -- | -- |
| 05/08/2014 05/08/14 | For Sale | $42,500 | -- | -- |
Tax History Compared to Growth
Tax History
| Year | Tax Paid | Tax Assessment Tax Assessment Total Assessment is a certain percentage of the fair market value that is determined by local assessors to be the total taxable value of land and additions on the property. | Land | Improvement |
|---|---|---|---|---|
| 2024 | $10,165 | $309,900 | $45,800 | $264,100 |
| 2023 | $10,335 | $309,900 | $45,800 | $264,100 |
| 2022 | $9,601 | $309,900 | $45,800 | $264,100 |
| 2021 | $8,643 | $309,900 | $45,800 | $264,100 |
| 2020 | $8,532 | $309,900 | $45,800 | $264,100 |
| 2019 | $7,607 | $218,400 | $36,700 | $181,700 |
| 2018 | $7,207 | $218,400 | $36,700 | $181,700 |
| 2017 | $7,201 | $218,400 | $36,700 | $181,700 |
| 2016 | $7,207 | $218,400 | $36,700 | $181,700 |
| 2015 | $1,219 | $36,700 | $36,700 | $0 |
| 2014 | $1,439 | $48,878 | $48,878 | $0 |
| 2013 | $1,422 | $48,878 | $48,878 | $0 |
Agents Affiliated with this Home
-
J
Seller's Agent in 2020
Joan Shelton
Tieger Realty Co. Inc.
-
Shannon Casey

Buyer's Agent in 2020
Shannon Casey
KW Coastal and Lakes & Mountains Realty/Meredith
(603) 630-3343
1 in this area
167 Total Sales
-
Amy Reisert

Seller's Agent in 2018
Amy Reisert
Borderline Realty, LLC
(603) 899-3297
21 in this area
164 Total Sales
-
Kathleen Ferguson
K
Buyer's Agent in 2018
Kathleen Ferguson
Keller Williams Realty North Central
(603) 235-5769
17 Total Sales
-
Alicia Salo

Seller's Agent in 2015
Alicia Salo
Banner Realty
(603) 491-5606
7 in this area
66 Total Sales
Map
Source: PrimeMLS
MLS Number: 4675922
APN: JAFF-000243-000086-000012
