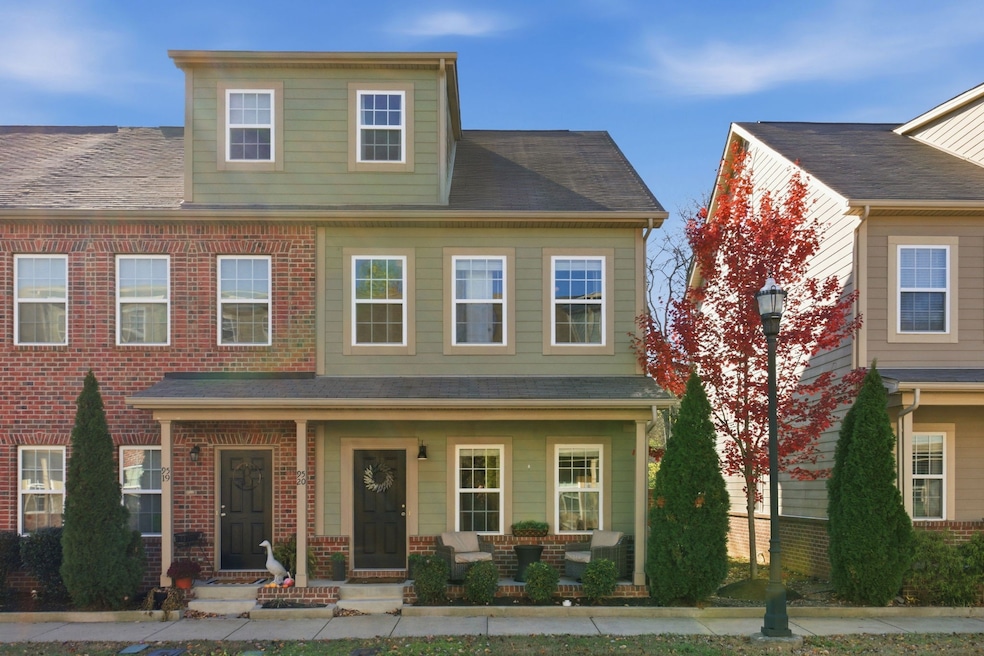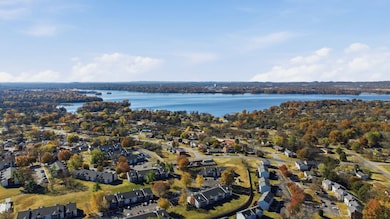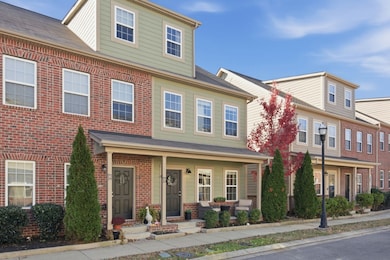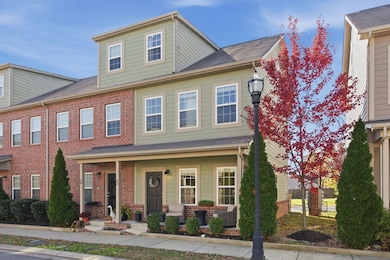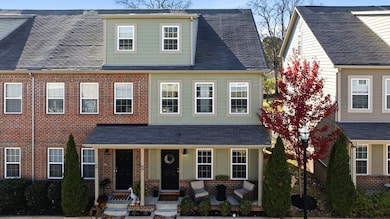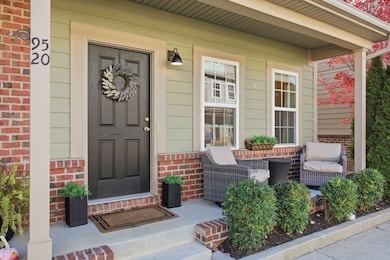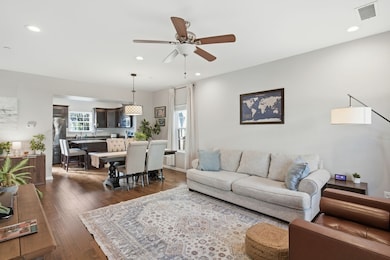95 Plumlee Dr Unit 20 Hendersonville, TN 37075
Estimated payment $2,146/month
Highlights
- End Unit
- Laundry Room
- Carpet
- Gene W. Brown Elementary School Rated A-
- Central Heating and Cooling System
About This Home
Welcome to your new home in Hendersonville! This 3-story end-unit townhome lets you enjoy all the perks of living near the lake—without the lakefront price tag. Built in 2016 and tucked on a quiet interior street, this home greets you with a charming front porch and great curb appeal. Inside, the main floor features hardwood flooring, a functional eat-in kitchen, and an open dining/living area that’s perfect for hosting friends. A convenient powder room rounds out the first level. Upstairs, you’ll find new LVP flooring, a true dual-suite layout—each bedroom has its own private bathroom, ideal for roommates, guests, or growing families. The laundry room sits right between the bedrooms, making everyday life easier. The third-floor loft offers even more flexibility: use it as a third bedroom, home office, home gym, or movie room—whatever fits your lifestyle. There are two large walk-in attic closets located on the north and south walls of the third floor for expansive storage! Enjoy two dedicated parking spaces behind the home plus on-street parking. The community features green space and a playground. The HOA covers exterior building maintenance, building insurance, lawn care/landscaping, and common area upkeep. A brand-new roof was installed in winter 2024 and fresh exterior paint is scheduled begin in 2026—covered by the HOA. With easy access to 386, you can be in Nashville in 20 minutes. You’re just minutes from the lake, the Greenway, and Hendersonville’s best shopping and restaurants. Hendersonville continues to grow and improve—making this a great place to live, invest, and plant roots.
Listing Agent
SO-LEGACY GROUP, LLC Brokerage Phone: 7149145097 License # 355382 Listed on: 11/18/2025
Open House Schedule
-
Saturday, November 22, 202512:00 to 4:00 pm11/22/2025 12:00:00 PM +00:0011/22/2025 4:00:00 PM +00:00Enjoy FREE Bruster's Ice Cream while you tour this listing !Add to Calendar
Home Details
Home Type
- Single Family
Est. Annual Taxes
- $1,373
Year Built
- Built in 2016
HOA Fees
- $188 Monthly HOA Fees
Home Design
- Brick Exterior Construction
- Vinyl Siding
Interior Spaces
- 1,576 Sq Ft Home
- Property has 1 Level
- Laundry Room
Kitchen
- Built-In Electric Range
- Microwave
- Dishwasher
- Disposal
Flooring
- Carpet
- Laminate
Bedrooms and Bathrooms
- 3 Bedrooms
Parking
- 2 Open Parking Spaces
- 2 Parking Spaces
- Assigned Parking
Schools
- Gene W. Brown Elementary School
- V G Hawkins Middle School
- Hendersonville High School
Utilities
- Central Heating and Cooling System
Community Details
- Association fees include maintenance structure, ground maintenance, insurance, pest control, trash
- Plumlee Town Homes Subdivision
Listing and Financial Details
- Assessor Parcel Number 163E A 02001 020
Map
Home Values in the Area
Average Home Value in this Area
Tax History
| Year | Tax Paid | Tax Assessment Tax Assessment Total Assessment is a certain percentage of the fair market value that is determined by local assessors to be the total taxable value of land and additions on the property. | Land | Improvement |
|---|---|---|---|---|
| 2024 | $971 | $68,350 | $17,500 | $50,850 |
| 2023 | $1,747 | $52,825 | $14,750 | $38,075 |
| 2022 | $1,752 | $52,825 | $14,750 | $38,075 |
| 2021 | $1,752 | $52,825 | $14,750 | $38,075 |
| 2020 | $1,752 | $52,825 | $14,750 | $38,075 |
| 2019 | $1,680 | $52,825 | $0 | $0 |
| 2018 | $1,191 | $0 | $0 | $0 |
| 2017 | $1,191 | $0 | $0 | $0 |
| 2016 | $160 | $0 | $0 | $0 |
| 2015 | -- | $0 | $0 | $0 |
| 2014 | -- | $0 | $0 | $0 |
Property History
| Date | Event | Price | List to Sale | Price per Sq Ft |
|---|---|---|---|---|
| 11/18/2025 11/18/25 | For Sale | $349,900 | -- | $222 / Sq Ft |
Purchase History
| Date | Type | Sale Price | Title Company |
|---|---|---|---|
| Warranty Deed | $181,900 | None Available | |
| Warranty Deed | $35,000 | None Available | |
| Quit Claim Deed | -- | None Available |
Mortgage History
| Date | Status | Loan Amount | Loan Type |
|---|---|---|---|
| Open | $178,604 | FHA | |
| Previous Owner | $510,000 | Commercial |
Source: Realtracs
MLS Number: 3047674
APN: 083163E A 02001 020
- 95 Plumlee Dr Unit 5
- 95 Plumlee Dr Unit 7
- 250 Donna Dr Unit 4C
- 290 Donna Dr Unit E
- 212 Nokes Dr
- 231 Donna Dr
- 102 Courtside Place
- 411 Walton Ferry Rd
- 108 Donna Dr
- 340a Lakeside Park Dr
- 132A Shivel Dr
- 125 Shivel Dr
- 240 Harbor Dr
- 104 Edgehill Ln
- 1022 Emery Bay Cir
- 430 Walton Ferry Rd Unit 807
- 1038 Emery Bay Cir
- 1032 Emery Bay Cir
- 5004 Isabella Ln
- 318 Donna Dr
- 95 Plumlee Dr Unit 22
- 324 Walton Ferry Rd Unit 11
- 324 Walton Ferry Rd Unit 1
- 85 Nokes Dr
- 100 Spadeleaf Blvd
- 900 Tiffany Ln
- 292 Donna Dr Unit D
- 106 Donna Dr Unit A
- 293 Nokes Dr
- 1 Williamsburg Dr
- 125 Summerlake Place
- 340a Lakeside Park Dr
- 131 Spadeleaf Blvd
- 303 Donna Dr Unit B
- 118 A Haven St
- 145 Summerlake Place
- 126 Walton Ferry Rd Unit F8
- 126 Walton Ferry Rd Unit C5
- 102 Susan Ct Unit A
- 5004 Isabella Ln
