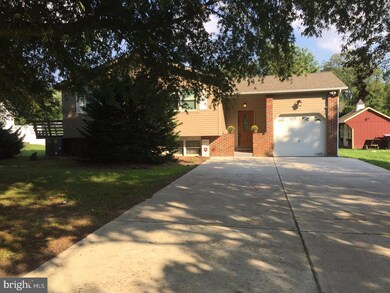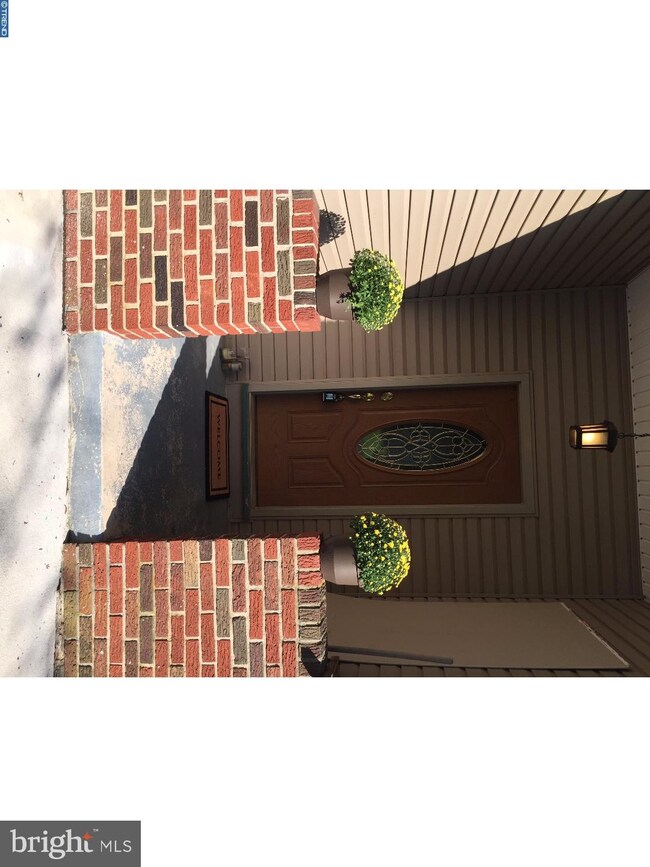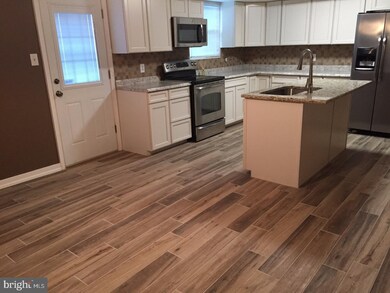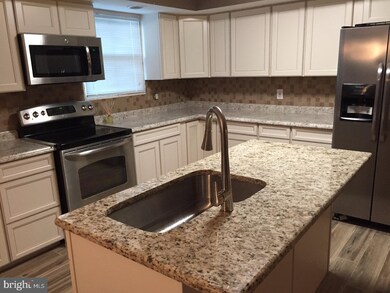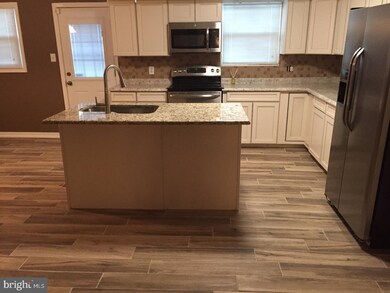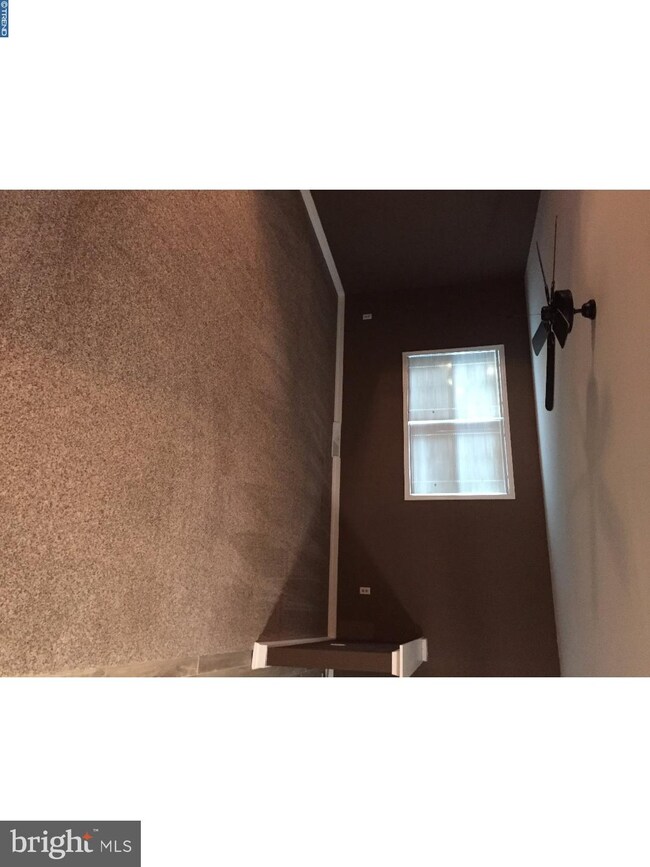
95 Porter Ave Sicklerville, NJ 08081
Erial NeighborhoodEstimated Value: $287,000 - $437,000
Highlights
- 1.03 Acre Lot
- Attic
- High Ceiling
- Colonial Architecture
- Corner Lot
- No HOA
About This Home
As of October 2017Book your appointment now to see this beautifully updated home located on a quiet street in Gloucester Township. This home has just over an acre of land and is not on a main road. There is a beautiful view out the front door of a field. This is not your ordinary Bi-Level. This home has a large foyer and an open floor plan. The large eat in kitchen has just recently been remodeled,with new cabinets, flooring, countertops and appliances. They also have a new center island with Granite countertop. Down the hall you will find a large updated full bathroom and a second bedroom. The Master suite has a beautiful brand new bathroom as well with a stand up shower and a separate soaking tub. This home has newer Roof/siding, and a new septic system was installed in 2010. It has updated plumbing,and a new concrete driveway.The lower level features a large living room with a wood burning fireplace and a third bedroom. Lower level needs updating and finishing touches. Motivated sellers
Last Agent to Sell the Property
Jaime Froehlich
BHHS Fox & Roach-Washington-Gloucester Listed on: 08/21/2017
Last Buyer's Agent
Jaime Froehlich
BHHS Fox & Roach-Washington-Gloucester Listed on: 08/21/2017
Home Details
Home Type
- Single Family
Est. Annual Taxes
- $7,413
Year Built
- Built in 1973
Lot Details
- 1.03 Acre Lot
- Lot Dimensions are 247x182
- Corner Lot
- Property is in good condition
Home Design
- Colonial Architecture
- Bi-Level Home
- Vinyl Siding
Interior Spaces
- 2,256 Sq Ft Home
- High Ceiling
- Ceiling Fan
- Brick Fireplace
- Family Room
- Living Room
- Laundry in Basement
- Attic
Kitchen
- Eat-In Kitchen
- Butlers Pantry
- Kitchen Island
Bedrooms and Bathrooms
- 3 Bedrooms
- En-Suite Primary Bedroom
- En-Suite Bathroom
Parking
- 1 Car Direct Access Garage
- Driveway
Outdoor Features
- Shed
Schools
- Timber Creek High School
Utilities
- Forced Air Heating and Cooling System
- Electric Water Heater
- On Site Septic
- Cable TV Available
Community Details
- No Home Owners Association
- Erial Subdivision
Listing and Financial Details
- Tax Lot 00002
- Assessor Parcel Number 15-15502-00002
Ownership History
Purchase Details
Home Financials for this Owner
Home Financials are based on the most recent Mortgage that was taken out on this home.Purchase Details
Similar Homes in the area
Home Values in the Area
Average Home Value in this Area
Purchase History
| Date | Buyer | Sale Price | Title Company |
|---|---|---|---|
| Ruiz Roberto | $193,000 | Title Resource Group Co | |
| Burns Gary J | -- | -- | |
| Burns James F | -- | -- |
Mortgage History
| Date | Status | Borrower | Loan Amount |
|---|---|---|---|
| Open | Ruiz Roberto | $9,398 | |
| Open | Ruiz Roberto | $46,992 | |
| Previous Owner | Ruiz Roberto | $189,504 |
Property History
| Date | Event | Price | Change | Sq Ft Price |
|---|---|---|---|---|
| 10/30/2017 10/30/17 | Sold | $193,000 | +10.3% | $86 / Sq Ft |
| 09/11/2017 09/11/17 | For Sale | $174,999 | 0.0% | $78 / Sq Ft |
| 08/31/2017 08/31/17 | Price Changed | $174,999 | -5.4% | $78 / Sq Ft |
| 08/21/2017 08/21/17 | For Sale | $184,999 | -- | $82 / Sq Ft |
| 08/21/2017 08/21/17 | Pending | -- | -- | -- |
Tax History Compared to Growth
Tax History
| Year | Tax Paid | Tax Assessment Tax Assessment Total Assessment is a certain percentage of the fair market value that is determined by local assessors to be the total taxable value of land and additions on the property. | Land | Improvement |
|---|---|---|---|---|
| 2024 | $8,055 | $194,000 | $61,900 | $132,100 |
| 2023 | $8,055 | $194,000 | $61,900 | $132,100 |
| 2022 | $8,004 | $194,000 | $61,900 | $132,100 |
| 2021 | $7,828 | $194,000 | $61,900 | $132,100 |
| 2020 | $7,822 | $194,000 | $61,900 | $132,100 |
| 2019 | $7,661 | $194,000 | $61,900 | $132,100 |
| 2018 | $7,829 | $199,000 | $61,900 | $137,100 |
| 2017 | $7,576 | $199,000 | $61,900 | $137,100 |
| 2016 | $7,413 | $199,000 | $61,900 | $137,100 |
| 2015 | $6,633 | $199,000 | $61,900 | $137,100 |
| 2014 | $6,338 | $199,000 | $61,900 | $137,100 |
Agents Affiliated with this Home
-
J
Seller's Agent in 2017
Jaime Froehlich
BHHS Fox & Roach
Map
Source: Bright MLS
MLS Number: 1000425851
APN: 15-15502-0000-00002
- 24 York Terrace
- 1285 Little Mill Rd
- 13 Sawood Dr
- 1604 Erial Rd
- 1105 Bromley Estate
- 15 W Grove St
- 27 Deb Lynn Dr
- 40 Winfield Rd
- 1107 Jarvis Rd
- 50 W Woodburn Ave
- 41 Belleview Ave
- 7 Jerome Ave
- 59 Mary Ellen Ln
- 131 W Clearview Ave
- 18 Lincoln Ave
- 20 Lincoln Ave
- 101 Plymouth Rd
- 6 Holly Run Dr
- 41 E 11th Ave
- 21 Plymouth Rd

