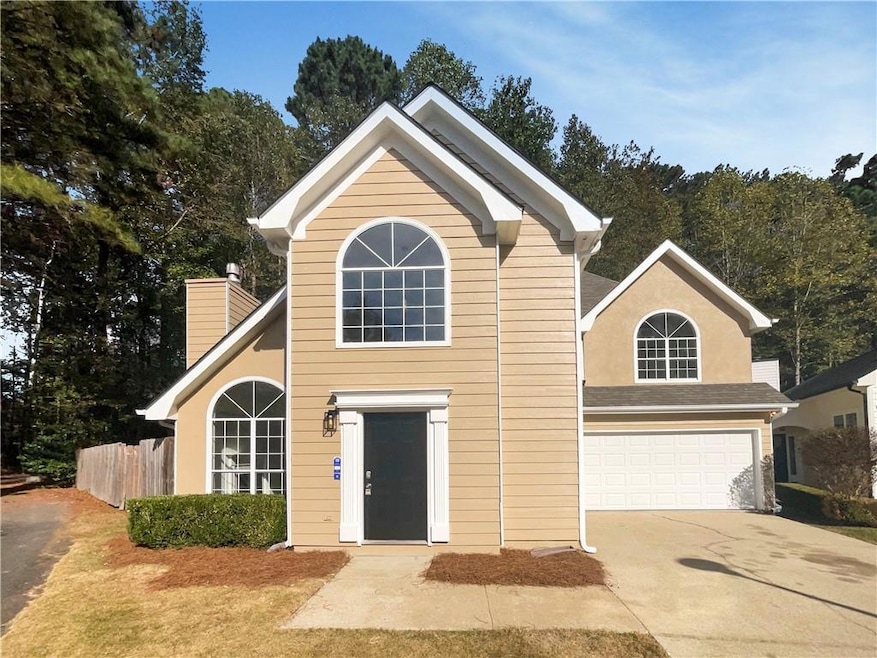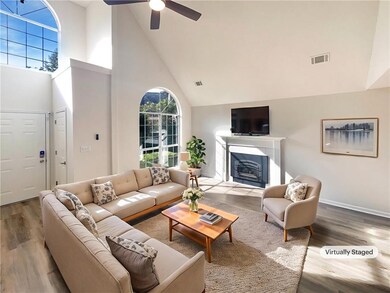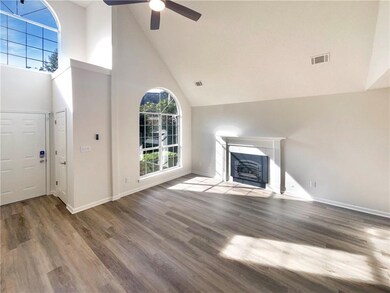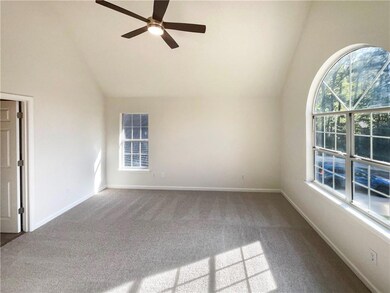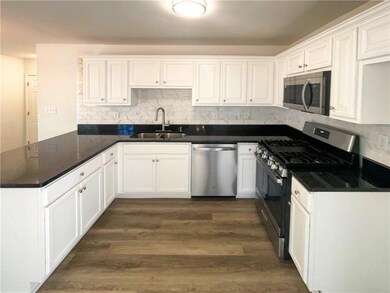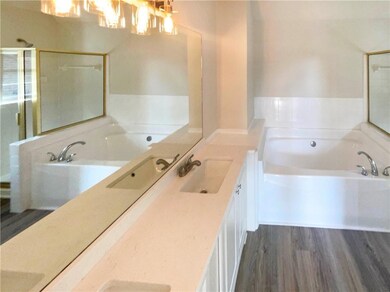95 Prestwick Ln Peachtree City, GA 30269
Estimated payment $2,377/month
Highlights
- Very Popular Property
- Loft
- Cul-De-Sac
- Oak Grove Elementary School Rated A
- Stone Countertops
- 5-minute walk to Rockspray Pond Park
About This Home
Seller may consider buyer concessions if made in an offer. Welcome to this beautifully updated home. Welcome to this beautifully updated home. The home's neutral color paint scheme is complemented by fresh interior paint and new flooring throughout. The living room features a cozy fireplace, perfect for chilly evenings. The kitchen boasts an accent backsplash, all stainless steel appliances. The primary bathroom is a true retreat with a separate tub and shower, and double sinks. Outside, enjoy the patio in the fenced-in backyard. This home also features a new roof for added peace of mind. Don't miss out on this stunning property. Included 100-Day Home Warranty with buyer activation
Open House Schedule
-
Tuesday, November 04, 20258:00 am to 7:00 pm11/4/2025 8:00:00 AM +00:0011/4/2025 7:00:00 PM +00:00Agent will not be present at open houseAdd to Calendar
-
Wednesday, November 05, 20258:00 am to 7:00 pm11/5/2025 8:00:00 AM +00:0011/5/2025 7:00:00 PM +00:00Agent will not be present at open houseAdd to Calendar
Home Details
Home Type
- Single Family
Est. Annual Taxes
- $2,893
Year Built
- Built in 1993
Lot Details
- 7,327 Sq Ft Lot
- Cul-De-Sac
- Wood Fence
- Back Yard Fenced
Parking
- 2 Car Attached Garage
- Driveway
Home Design
- Slab Foundation
- Composition Roof
- Concrete Siding
- Vinyl Siding
Interior Spaces
- 1,547 Sq Ft Home
- 2-Story Property
- Fireplace With Gas Starter
- Family Room with Fireplace
- Loft
- Security System Owned
- Stone Countertops
Flooring
- Carpet
- Vinyl
Bedrooms and Bathrooms
- 3 Bedrooms
- Dual Vanity Sinks in Primary Bathroom
- Separate Shower in Primary Bathroom
Laundry
- Laundry on main level
- Laundry in Kitchen
Schools
- Oak Grove - Fayette Elementary School
- Rising Starr Middle School
- Starrs Mill High School
Utilities
- Central Heating and Cooling System
- 110 Volts
- Septic Tank
Community Details
- Prestwick Ph 2 Subdivision
Listing and Financial Details
- Tax Lot 42
- Assessor Parcel Number 061121015
Map
Home Values in the Area
Average Home Value in this Area
Tax History
| Year | Tax Paid | Tax Assessment Tax Assessment Total Assessment is a certain percentage of the fair market value that is determined by local assessors to be the total taxable value of land and additions on the property. | Land | Improvement |
|---|---|---|---|---|
| 2024 | $2,893 | $121,944 | $28,800 | $93,144 |
| 2023 | $2,372 | $117,480 | $28,800 | $88,680 |
| 2022 | $2,704 | $104,380 | $17,100 | $87,280 |
| 2021 | $2,540 | $90,540 | $17,100 | $73,440 |
| 2020 | $2,577 | $84,940 | $17,100 | $67,840 |
| 2019 | $2,429 | $79,420 | $17,100 | $62,320 |
| 2018 | $2,479 | $79,740 | $17,100 | $62,640 |
| 2017 | $2,405 | $76,940 | $17,100 | $59,840 |
| 2016 | $2,293 | $70,820 | $17,100 | $53,720 |
| 2015 | $2,168 | $66,020 | $17,100 | $48,920 |
| 2014 | $1,994 | $59,900 | $17,100 | $42,800 |
| 2013 | -- | $57,420 | $0 | $0 |
Property History
| Date | Event | Price | List to Sale | Price per Sq Ft | Prior Sale |
|---|---|---|---|---|---|
| 10/28/2025 10/28/25 | For Sale | $408,000 | +160.7% | $264 / Sq Ft | |
| 07/12/2012 07/12/12 | Sold | $156,500 | 0.0% | $99 / Sq Ft | View Prior Sale |
| 06/12/2012 06/12/12 | Pending | -- | -- | -- | |
| 04/17/2012 04/17/12 | For Sale | $156,500 | -- | $99 / Sq Ft |
Purchase History
| Date | Type | Sale Price | Title Company |
|---|---|---|---|
| Special Warranty Deed | $346,600 | None Listed On Document | |
| Warranty Deed | $247,900 | -- | |
| Warranty Deed | $156,500 | -- | |
| Deed | $132,000 | -- | |
| Deed | $128,000 | -- | |
| Deed | $120,000 | -- |
Mortgage History
| Date | Status | Loan Amount | Loan Type |
|---|---|---|---|
| Previous Owner | $243,409 | FHA | |
| Previous Owner | $125,200 | New Conventional | |
| Previous Owner | $99,000 | New Conventional | |
| Previous Owner | $108,000 | No Value Available | |
| Closed | $0 | No Value Available |
Source: First Multiple Listing Service (FMLS)
MLS Number: 7672999
APN: 06-11-21-015
- 157 Rockspray Ridge
- 118 Clarin Way
- 121 Sauterne Way
- 2006 Village Park Dr
- 239 Masters Dr S
- 208 Riviera Ct
- 104 Ridgefield Dr
- 110 Kirton Turn
- 112 Kirton Turn
- 435 Hampton Green
- 1008 Pinehurst Dr
- 103 Everhill
- 1017 Pinehurst Dr
- 108 Summit Walk
- 130 Augusta Dr
- 401 Peachtree Club Dr
- 502 Whittington Way
- 206 Sandown Dr
- 105 Shadowood Ln
- LOT 12 Meadowlark Dr
- 108 Braelinn Creek Path
- 82 Prestwick Ln
- 211 Meadow Run
- 100 Peachtree Station Cir
- 118 Braelinn Ct
- 102 Shawville Ln
- 1235 Robinson Rd
- 413 Kinross Ln
- 102 Whisper Trace
- 100 Kimmer Rd
- 1202 Loxley Cir
- 201 Broken Bit Way
- 102 Hickory Dr
- 3052 State St Unit FURNISHED / UTILITIE
- 302 Henley Way
- 114 Rubicon Rd
- 107 Edens Edge
- 106 Clear View
- 200 Willow Rd Unit 2C
- 1000 Stevens Entry
