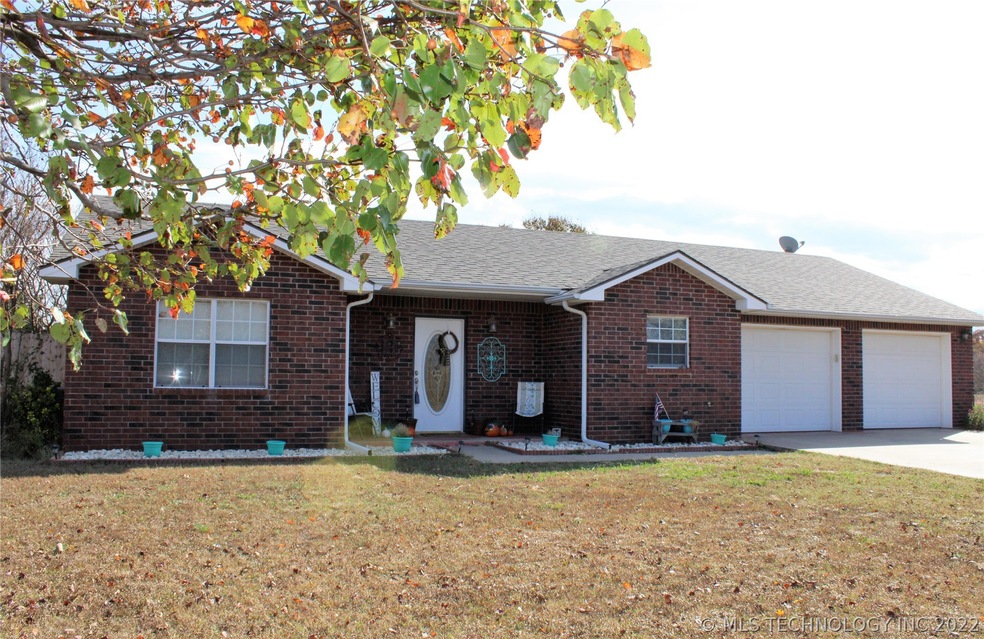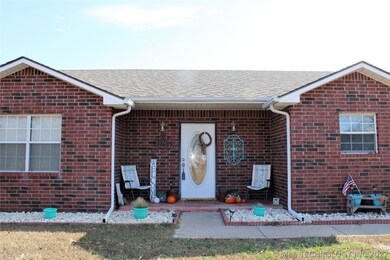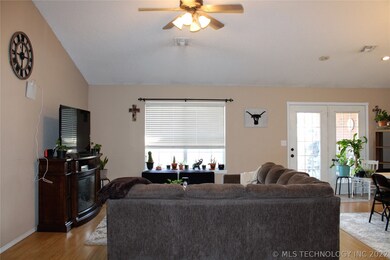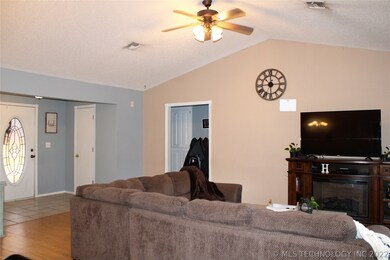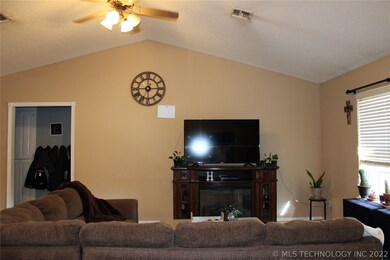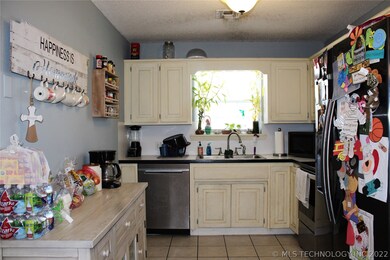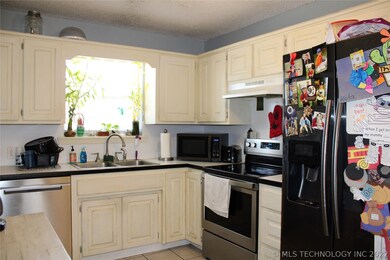
95 Quail Ridge St Ardmore, OK 73401
Highlights
- Above Ground Pool
- Mature Trees
- Covered patio or porch
- Lone Grove Intermediate School Rated A-
- No HOA
- 2 Car Attached Garage
About This Home
As of January 2021Quiet country neighborhood, close to town. 3 bed, 2 bath, open living/dining/kitchen area. Home sits on 1.50 acres with nice shade trees, covered patio, above ground pool and storm shelter. Also has an RV hookup. Lone Grove Schools. Roof approximately 2 years old.
Last Agent to Sell the Property
Ardmore Realty, Inc License #176721 Listed on: 11/06/2020
Home Details
Home Type
- Single Family
Est. Annual Taxes
- $1,785
Year Built
- Built in 2000
Lot Details
- 1.5 Acre Lot
- West Facing Home
- Partially Fenced Property
- Privacy Fence
- Mature Trees
Parking
- 2 Car Attached Garage
Home Design
- Brick Exterior Construction
- Slab Foundation
- Wood Frame Construction
- Fiberglass Roof
- Asphalt
Interior Spaces
- 1,685 Sq Ft Home
- 1-Story Property
- Ceiling Fan
- Aluminum Window Frames
- Fire and Smoke Detector
- Electric Dryer Hookup
Kitchen
- Oven
- Electric Range
- Dishwasher
- Laminate Countertops
- Disposal
Flooring
- Laminate
- Tile
Bedrooms and Bathrooms
- 3 Bedrooms
- 2 Full Bathrooms
Pool
- Above Ground Pool
- Pool Liner
Outdoor Features
- Covered patio or porch
- Shed
- Storm Cellar or Shelter
- Rain Gutters
Schools
- Lone Grove Elementary And Middle School
- Lone Grove High School
Utilities
- Zoned Heating and Cooling
- Electric Water Heater
- Septic Tank
- Phone Available
Community Details
- No Home Owners Association
- Lone Grove City Tracts Subdivision
Ownership History
Purchase Details
Home Financials for this Owner
Home Financials are based on the most recent Mortgage that was taken out on this home.Purchase Details
Home Financials for this Owner
Home Financials are based on the most recent Mortgage that was taken out on this home.Purchase Details
Similar Homes in the area
Home Values in the Area
Average Home Value in this Area
Purchase History
| Date | Type | Sale Price | Title Company |
|---|---|---|---|
| Warranty Deed | $195,000 | Stewart Title Of Ok Inc | |
| Joint Tenancy Deed | $193,000 | None Available | |
| Warranty Deed | $95,500 | -- |
Mortgage History
| Date | Status | Loan Amount | Loan Type |
|---|---|---|---|
| Open | $30,000 | Credit Line Revolving | |
| Previous Owner | $185,250 | New Conventional | |
| Previous Owner | $183,150 | FHA | |
| Previous Owner | $144,320 | Adjustable Rate Mortgage/ARM |
Property History
| Date | Event | Price | Change | Sq Ft Price |
|---|---|---|---|---|
| 01/25/2021 01/25/21 | Sold | $195,000 | -4.8% | $116 / Sq Ft |
| 11/03/2020 11/03/20 | Pending | -- | -- | -- |
| 11/03/2020 11/03/20 | For Sale | $204,900 | +6.2% | $122 / Sq Ft |
| 04/19/2019 04/19/19 | Sold | $193,000 | -1.0% | $114 / Sq Ft |
| 01/30/2019 01/30/19 | Pending | -- | -- | -- |
| 01/30/2019 01/30/19 | For Sale | $195,000 | -- | $116 / Sq Ft |
Tax History Compared to Growth
Tax History
| Year | Tax Paid | Tax Assessment Tax Assessment Total Assessment is a certain percentage of the fair market value that is determined by local assessors to be the total taxable value of land and additions on the property. | Land | Improvement |
|---|---|---|---|---|
| 2024 | $2,543 | $25,307 | $3,508 | $21,799 |
| 2023 | $2,543 | $24,570 | $3,498 | $21,072 |
| 2022 | $2,422 | $23,400 | $3,474 | $19,926 |
| 2021 | $2,307 | $23,160 | $3,474 | $19,686 |
| 2020 | $2,294 | $23,160 | $3,474 | $19,686 |
| 2019 | $1,785 | $18,263 | $1,797 | $16,466 |
| 2016 | $1,629 | $16,226 | $865 | $15,361 |
| 2015 | $1,752 | $16,226 | $865 | $15,361 |
| 2014 | $1,631 | $15,754 | $779 | $14,975 |
Agents Affiliated with this Home
-
TASHA SOUTHERLAND

Seller's Agent in 2021
TASHA SOUTHERLAND
Ardmore Realty, Inc
(580) 220-8201
70 Total Sales
-
Carolyn Yeager

Buyer's Agent in 2021
Carolyn Yeager
Claudia & Carolyn Realty Group
(580) 490-1222
111 Total Sales
Map
Source: MLS Technology
MLS Number: 2040004
APN: 2990-05-05S-01E-2-011-00
- 7023 Myall Rd
- 00 Bob White Rd
- 563 Abshire Cir
- 196 High Chaparal Dr
- 0 High Chaparal Dr Unit 2525272
- 145 Cross Creek Cir
- 150 Whipperwill St
- 20 Whipperwill St
- 40 Whipperwill St
- 0 Foxden Rd Unit 2511367
- 0 Durango St
- 0 Kelly Ln
- 5648 Myall Rd
- 178 Sonora St
- 4012 Meridian Rd
- 0000 Chadwick Ln
- 86 Wisteria St
- 0 Evergreen St
- 8841 Brock Rd
- 1126 Champion Way
