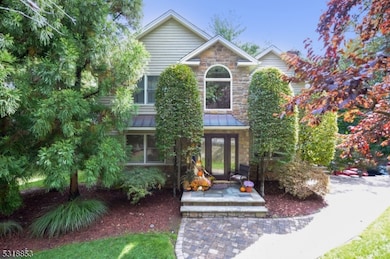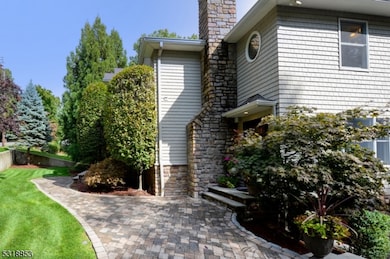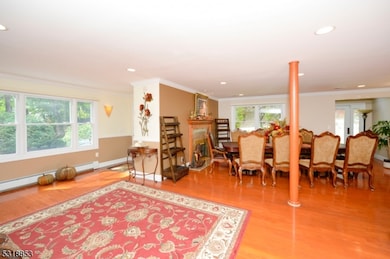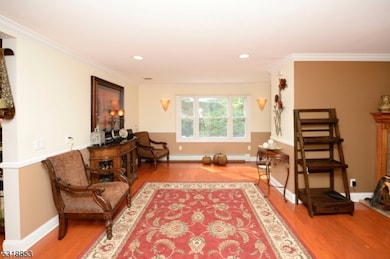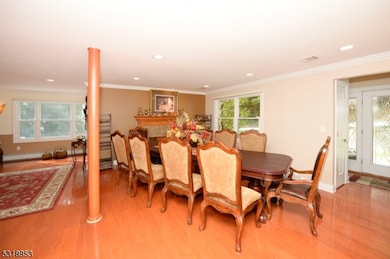
$1,450,000
- 5 Beds
- 4.5 Baths
- 113 Highview Terrace
- Hawthorne, NJ
New Construction " Custom Dream Home To Be Built! Now available in the highly sought-after Hawthorne Heights section, this soon-to-be-built luxury center hall colonial will be set on a picturesque half-acre lot offering breathtaking views of the New York City skyline. Featuring the perfect balance of classic architecture and modern elegance, this 5-bedroom, 4.5-bath home boasts a flexible
Simon Vassalo Coldwell Banker, Augusta

