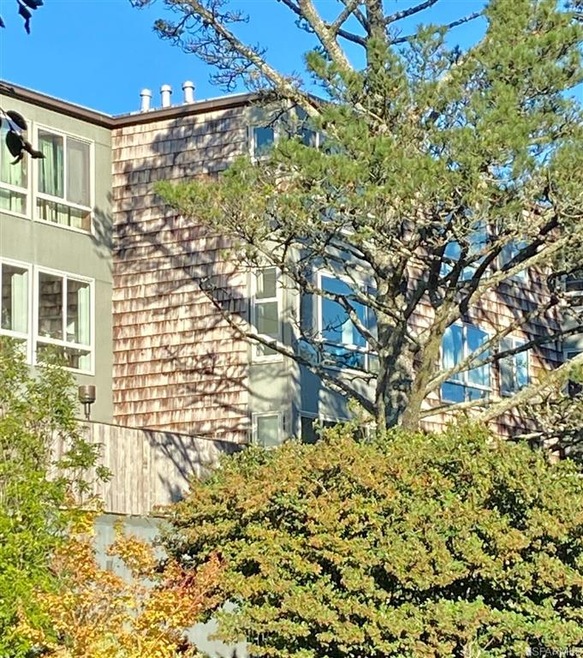
95 Red Rock Way Unit 207M San Francisco, CA 94131
Diamond Heights NeighborhoodHighlights
- Fitness Center
- Clubhouse
- Enclosed Parking
- Miraloma Elementary School Rated A-
- Community Pool
- Side by Side Parking
About This Home
As of December 2021Sunny Alcove Studio/Jr.1 Bed Condo in resort-like Diamond Heights Village.
Last Agent to Sell the Property
Park North Real Estate License #01893222 Listed on: 09/13/2021
Last Buyer's Agent
Andreas Andersen
Marker Luxury Properties License #02100066
Property Details
Home Type
- Condominium
Est. Annual Taxes
- $7,450
Year Built
- Built in 1972
HOA Fees
- $516 Monthly HOA Fees
Interior Spaces
- 1 Full Bathroom
- 592 Sq Ft Home
- 1-Story Property
- Gas Log Fireplace
- Living Room with Fireplace
- Family or Dining Combination
- Carpet
Parking
- 1 Car Garage
- Enclosed Parking
- Side by Side Parking
- Garage Door Opener
Utilities
- Heating System Uses Gas
Listing and Financial Details
- Assessor Parcel Number 7517-367
Community Details
Overview
- Association fees include earthquake insurance
- 396 Units
- Diamond Heights Village Association
- Low-Rise Condominium
Amenities
- Clubhouse
Recreation
- Fitness Center
- Community Pool
Pet Policy
- Pets Allowed
Ownership History
Purchase Details
Home Financials for this Owner
Home Financials are based on the most recent Mortgage that was taken out on this home.Purchase Details
Purchase Details
Purchase Details
Home Financials for this Owner
Home Financials are based on the most recent Mortgage that was taken out on this home.Purchase Details
Similar Homes in San Francisco, CA
Home Values in the Area
Average Home Value in this Area
Purchase History
| Date | Type | Sale Price | Title Company |
|---|---|---|---|
| Grant Deed | $544,000 | North American Title Co Inc | |
| Interfamily Deed Transfer | -- | None Available | |
| Interfamily Deed Transfer | -- | -- | |
| Grant Deed | $129,000 | Fidelity National Title Co | |
| Interfamily Deed Transfer | -- | -- |
Mortgage History
| Date | Status | Loan Amount | Loan Type |
|---|---|---|---|
| Open | $489,600 | New Conventional | |
| Previous Owner | $85,000 | Credit Line Revolving | |
| Previous Owner | $105,000 | Unknown | |
| Previous Owner | $116,000 | No Value Available |
Property History
| Date | Event | Price | Change | Sq Ft Price |
|---|---|---|---|---|
| 12/15/2021 12/15/21 | Sold | $539,000 | -1.8% | $910 / Sq Ft |
| 12/06/2021 12/06/21 | Pending | -- | -- | -- |
| 11/03/2021 11/03/21 | Price Changed | $549,000 | -2.8% | $927 / Sq Ft |
| 09/13/2021 09/13/21 | For Sale | $565,000 | -- | $954 / Sq Ft |
Tax History Compared to Growth
Tax History
| Year | Tax Paid | Tax Assessment Tax Assessment Total Assessment is a certain percentage of the fair market value that is determined by local assessors to be the total taxable value of land and additions on the property. | Land | Improvement |
|---|---|---|---|---|
| 2025 | $7,450 | $577,295 | $346,377 | $230,918 |
| 2024 | $7,450 | $565,977 | $339,586 | $226,391 |
| 2023 | $7,318 | $554,880 | $332,928 | $221,952 |
| 2022 | $7,165 | $544,000 | $326,400 | $217,600 |
| 2021 | $2,896 | $190,270 | $103,248 | $87,022 |
| 2020 | $2,928 | $188,320 | $102,190 | $86,130 |
| 2019 | $2,832 | $184,629 | $100,187 | $84,442 |
| 2018 | $2,737 | $181,010 | $98,223 | $82,787 |
| 2017 | $2,405 | $177,462 | $96,298 | $81,164 |
| 2016 | $2,336 | $173,983 | $94,410 | $79,573 |
| 2015 | $2,304 | $171,370 | $92,992 | $78,378 |
| 2014 | $2,244 | $168,014 | $91,171 | $76,843 |
Agents Affiliated with this Home
-

Seller's Agent in 2021
Debra Donovan
Park North Real Estate
(415) 518-3489
9 in this area
15 Total Sales
-

Seller Co-Listing Agent in 2021
Charlie Mader
Park North Real Estate
(415) 577-0415
25 in this area
26 Total Sales
-
A
Buyer's Agent in 2021
Andreas Andersen
Marker Luxury Properties
Map
Source: San Francisco Association of REALTORS® MLS
MLS Number: 421594231
APN: 7517-367
- 135 Red Rock Way Unit 106L
- 55 Red Rock Way Unit 1100
- 175 Red Rock Way Unit 303K
- 5150 Diamond Heights Blvd Unit 101B
- 5140 Diamond Heights Blvd Unit 203A
- 5004 Diamond Heights Blvd Unit 2
- 29 Cameo Way Unit 1
- 298 Portola Dr Unit 103
- 200 Portola Dr Unit 201
- 49 High St
- 2 Ora Way
- 4258 26th St
- 268 Gold Mine Dr
- 729 Douglass St
- 45 Ora Way Unit 204A
- 411 Clipper St
- 4234 24th St
- 55 Ora Way Unit B204
- 55 Ora Way Unit B301
- 85 Ora Way Unit 308E
