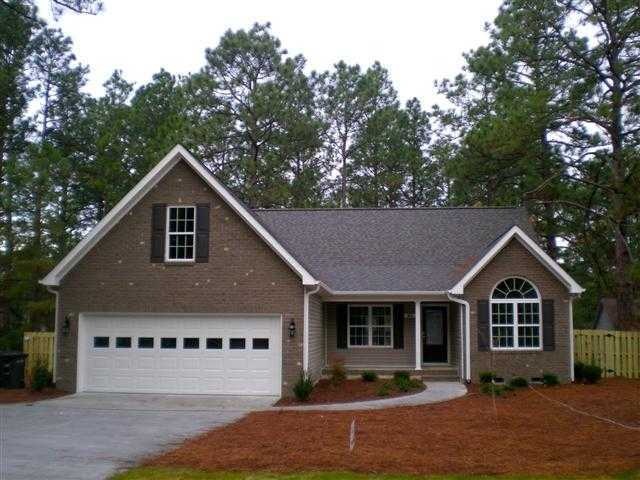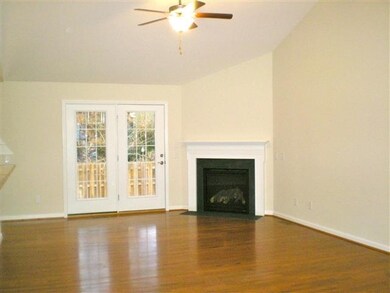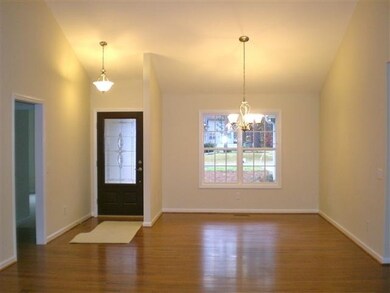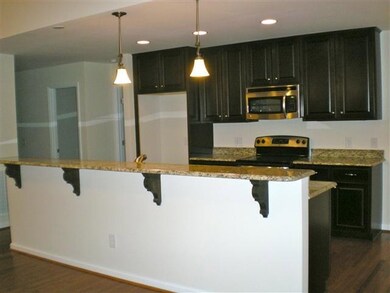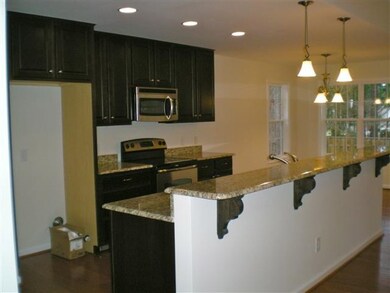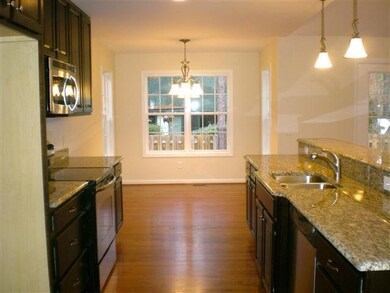95 Rutledge Ln Pinehurst, NC 28374
Highlights
- Vaulted Ceiling
- Wood Flooring
- Formal Dining Room
- Pinehurst Elementary School Rated A-
- 1 Fireplace
- Porch
About This Home
As of March 2024WOW, FOR THOSE LOOKING FOR THAT NICE LOCATION IN PINEHURST, NICE NEW CONSTRUCTION LOW MAINTENANCE BRICK, VINYL AND VINYL EXTERIOR WITH NICE FRONT PORCH AND REAR PATIO OR DECK. THE 2 CAR ATTACHED GARAGE IS ALSO ''OVERSIZED'' TO OFFER ADDITIONAL STORAGE SPACE. THE INTERIOR FEATURES 3 BEDROOMS 2.5 BATHS VERY OPEN AND SPLIT BEDROOM FLOOR PLAN ON THE MAIN LEVEL AND A NICE SIZE BONUS ROOM ON THE UPPER LEVEL WITH WALK-IN STORAGE. THE KITCHEN, FAMILY ROOM, DINING ROOM, BREAKFAST BAR, AND EAT-IN NOOK ARE OPEN TO EACH OTHER MAKING THIS SPACE VERY FLEXIBLE AND ENTERTAINING. THERE ARE HARWOOD FLOOR COVERINGS IN THE MAIN LIVING AREAS, CERAMIC TILE IN THE BATHROOMS AND LAUNDRY. THE KITCHEN FEATURES A LARGE ISLAND WITH BREAKFAST BAR, UPGRADED CUSTOM CABINETRY WITH GRANITE COUNTERTOPS, AND AN EAT-IN A
Last Agent to Sell the Property
Wink Kinney
Cypress Landing Realty

Last Buyer's Agent
Steve Veit
Keller Williams Pinehurst
Home Details
Home Type
- Single Family
Est. Annual Taxes
- $2,184
Year Built
- Built in 2012
Home Design
- Composition Roof
- Aluminum Siding
- Vinyl Siding
Interior Spaces
- 1-Story Property
- Vaulted Ceiling
- Ceiling Fan
- 1 Fireplace
- Formal Dining Room
- Crawl Space
- Fire and Smoke Detector
Kitchen
- Built-In Microwave
- Dishwasher
- Disposal
Flooring
- Wood
- Carpet
- Tile
Bedrooms and Bathrooms
- 3 Bedrooms
Parking
- 2 Car Attached Garage
- Driveway
Utilities
- Central Air
- Electric Water Heater
Additional Features
- Porch
- Lot Dimensions are 80x127x102x118
Community Details
- Village Acres Subdivision
Listing and Financial Details
- Tax Lot 178
Ownership History
Purchase Details
Home Financials for this Owner
Home Financials are based on the most recent Mortgage that was taken out on this home.Purchase Details
Home Financials for this Owner
Home Financials are based on the most recent Mortgage that was taken out on this home.Purchase Details
Home Financials for this Owner
Home Financials are based on the most recent Mortgage that was taken out on this home.Purchase Details
Home Financials for this Owner
Home Financials are based on the most recent Mortgage that was taken out on this home.Map
Home Values in the Area
Average Home Value in this Area
Purchase History
| Date | Type | Sale Price | Title Company |
|---|---|---|---|
| Warranty Deed | $455,000 | None Listed On Document | |
| Warranty Deed | $350,000 | None Available | |
| Warranty Deed | $261,000 | None Available | |
| Warranty Deed | $226,000 | None Available |
Mortgage History
| Date | Status | Loan Amount | Loan Type |
|---|---|---|---|
| Open | $364,500 | VA | |
| Previous Owner | $332,500 | New Conventional | |
| Previous Owner | $269,613 | VA | |
| Previous Owner | $230,859 | VA | |
| Previous Owner | $155,000 | Construction |
Property History
| Date | Event | Price | Change | Sq Ft Price |
|---|---|---|---|---|
| 03/18/2024 03/18/24 | Sold | $455,000 | -1.5% | $208 / Sq Ft |
| 02/16/2024 02/16/24 | Pending | -- | -- | -- |
| 02/16/2024 02/16/24 | For Sale | $462,000 | +77.0% | $211 / Sq Ft |
| 07/18/2018 07/18/18 | Sold | $261,000 | 0.0% | $121 / Sq Ft |
| 06/18/2018 06/18/18 | Pending | -- | -- | -- |
| 02/22/2018 02/22/18 | For Sale | $261,000 | 0.0% | $121 / Sq Ft |
| 06/16/2017 06/16/17 | Rented | $1,700 | 0.0% | -- |
| 06/16/2017 06/16/17 | For Rent | $1,700 | 0.0% | -- |
| 05/01/2016 05/01/16 | Rented | $1,700 | 0.0% | -- |
| 12/07/2012 12/07/12 | Sold | $226,000 | -- | $103 / Sq Ft |
Tax History
| Year | Tax Paid | Tax Assessment Tax Assessment Total Assessment is a certain percentage of the fair market value that is determined by local assessors to be the total taxable value of land and additions on the property. | Land | Improvement |
|---|---|---|---|---|
| 2024 | $2,184 | $381,550 | $55,000 | $326,550 |
| 2023 | $2,280 | $381,550 | $55,000 | $326,550 |
| 2022 | $2,060 | $246,650 | $30,000 | $216,650 |
| 2021 | $2,134 | $246,650 | $30,000 | $216,650 |
| 2020 | $2,112 | $246,650 | $30,000 | $216,650 |
| 2019 | $2,112 | $246,650 | $30,000 | $216,650 |
| 2018 | $1,792 | $224,010 | $26,500 | $197,510 |
| 2017 | $1,770 | $224,010 | $26,500 | $197,510 |
| 2015 | $1,736 | $224,010 | $26,500 | $197,510 |
| 2014 | $1,539 | $201,180 | $26,500 | $174,680 |
| 2013 | -- | $201,180 | $26,500 | $174,680 |
Source: Hive MLS
MLS Number: 150822
APN: 8563-14-32-7717
- 1755 Longleaf Dr E
- 2 Vinson Ln
- 2 Prichard Ln
- 1510 Longleaf Dr E
- 12 Moore
- 7 Prichard Ln
- 1725 Longleaf Dr E
- 4 Curtis Ln
- 75 New Bedford Cir Unit 9
- 22 Calhoun Ln
- 20 Barkley Ln
- 137 Sakonnet Trail
- 14 Minikahada Trail
- 127 Sakonnet Trail
- 9 Sedgefield Ln
- 105 Lake View Dr E Unit 15
- 25 Timuquana Trail
- 10 Van Buren Ln
- 70 Sawmill Rd W
- 7 Remington Ln Unit 3
