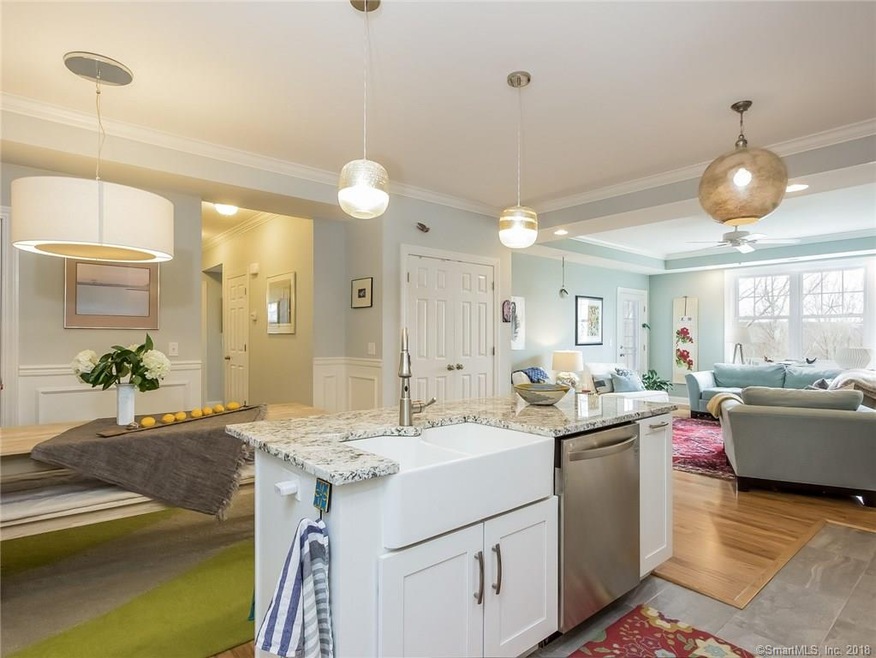
95 S Ridge Ln Unit B103 Berlin, CT 06037
Highlights
- Lake Front
- ENERGY STAR Certified Homes
- Secluded Lot
- Berlin High School Rated A-
- Deck
- 3-minute walk to Lamentation Mountain State Park
About This Home
As of June 2021If Martha Stewart had a condo at the Westview Highlands! Rare ranch style upgraded 2B/2B end unit on Lamentation Mountain, is finally up for grabs! Current owner customized this extraordinary condo (2017) new kitchen, baths, floors, fixtures/finishes. Orig floorplan modified to further compliment an open, airy and sun filled space. Full of designer elements. Granite counters, lrg center island, brushed nickel Moen sensor faucet & double farmhouse sink (disposal) w/ stainless GE Profile appliances (gas range). Great for the home chef, this is the perfect place to host. Changes include designer cabinets, pullouts, shelves, smart space savers for tons of spices, cookware, bakeware. Hard to take your eyes off the tranquil matte sea-glass like backsplash and floating wall shelves. Plenty of windows, doors, 10-foot ceilings, and the perfect cross breeze will make you feel like you are on vacation everyday. You will love this one-level dream condo. B103 has an oversized garage (+attic), add'l private parking/walkway close to your car/garage. Enjoy the wrap around covered balcony year round (with access to living rooms) overlooking Silver Lake. Short drive to anywhere, enjoy walks on the properties own nature path. Pet friendly. Virtually almost no neighbor views, plenty of privacy and sunsets for the next owner to move right in and start enjoying! Gas utilities, Central AC, Garage, Storage and more! (NO STAIRS FROM CAR TO DOOR) (Public Offering Statement avail upon request)
Last Agent to Sell the Property
Higgins Group West Hartford License #RES.0805842 Listed on: 04/12/2018

Property Details
Home Type
- Condominium
Est. Annual Taxes
- $5,156
Year Built
- Built in 2010
Lot Details
- Lake Front
- End Unit
HOA Fees
- $261 Monthly HOA Fees
Home Design
- Ranch Style House
- Frame Construction
- Concrete Siding
- Vinyl Siding
Interior Spaces
- 1,328 Sq Ft Home
- Ceiling Fan
- 1 Fireplace
- Thermal Windows
- Water Views
Kitchen
- Gas Cooktop
- Microwave
- Dishwasher
- Disposal
Bedrooms and Bathrooms
- 2 Bedrooms
- 2 Full Bathrooms
Laundry
- Laundry on main level
- Electric Dryer
- Washer
Home Security
Parking
- 1 Car Detached Garage
- Parking Deck
- Parking Lot
Eco-Friendly Details
- ENERGY STAR Certified Homes
Outdoor Features
- Balcony
- Deck
- Wrap Around Porch
Utilities
- Central Air
- Heating System Uses Natural Gas
- Programmable Thermostat
- Cable TV Available
Community Details
Overview
- Association fees include security service, grounds maintenance, trash pickup, snow removal, property management, insurance
- 94 Units
- Westview Highlands Community
Pet Policy
- Pets Allowed
Security
- Storm Windows
- Storm Doors
Similar Homes in the area
Home Values in the Area
Average Home Value in this Area
Property History
| Date | Event | Price | Change | Sq Ft Price |
|---|---|---|---|---|
| 03/01/2022 03/01/22 | Rented | $2,500 | 0.0% | -- |
| 01/14/2022 01/14/22 | For Rent | $2,500 | 0.0% | -- |
| 07/01/2021 07/01/21 | Rented | $2,500 | -98.9% | -- |
| 06/23/2021 06/23/21 | Under Contract | -- | -- | -- |
| 06/11/2021 06/11/21 | Sold | $238,000 | 0.0% | $179 / Sq Ft |
| 06/11/2021 06/11/21 | For Rent | $2,500 | 0.0% | -- |
| 06/04/2021 06/04/21 | Pending | -- | -- | -- |
| 02/24/2021 02/24/21 | For Sale | $245,000 | +1.7% | $184 / Sq Ft |
| 07/30/2018 07/30/18 | Sold | $241,000 | 0.0% | $181 / Sq Ft |
| 04/19/2018 04/19/18 | For Sale | $241,000 | +2.6% | $181 / Sq Ft |
| 05/30/2013 05/30/13 | Sold | $235,000 | -0.8% | $165 / Sq Ft |
| 04/18/2013 04/18/13 | Pending | -- | -- | -- |
| 03/05/2013 03/05/13 | For Sale | $236,950 | -- | $166 / Sq Ft |
Tax History Compared to Growth
Agents Affiliated with this Home
-
Kamil Andrukiewicz

Seller's Agent in 2022
Kamil Andrukiewicz
New Haus Group LLC
(860) 402-8517
5 in this area
473 Total Sales
-
Kasia Nowak

Buyer's Agent in 2022
Kasia Nowak
KW Legacy Partners
(860) 970-3040
36 Total Sales
-
Kasia Konieczkowski

Buyer's Agent in 2021
Kasia Konieczkowski
New Haus Group LLC
(860) 461-3556
6 Total Sales
-
Lisa Fagan

Seller's Agent in 2018
Lisa Fagan
Higgins Group West Hartford
(860) 810-2325
71 Total Sales
-
Fred Romano

Seller's Agent in 2013
Fred Romano
Flat Fee Realty LLC
(860) 622-8036
1 in this area
149 Total Sales
-
Diane Beckwith Popolizio

Buyer's Agent in 2013
Diane Beckwith Popolizio
William Raveis Real Estate
(203) 494-7435
133 Total Sales
Map
Source: SmartMLS
MLS Number: 170071766
APN: BERL 461205
- 95 S Ridge Ln Unit A203
- 95 S Ridge Ln Unit D201
- 15 Worthington Ln
- 121 Sea Green Dr
- 9 Anton Ln
- 170 Rosewood Ln
- 192 Rosewood Ln
- 49 Bannan Ln Unit 49
- 50 Silver Island Way Unit 50
- 100 Silver Island Way Unit 100
- 52 Bannan Ln
- 1348 Orchard Rd
- 1705 Orchard Rd
- 1900 N Broad St Unit 16
- 1379 Old North Colony Rd
- 16 Snow Ridge S
- 174 Old Road Dr
- 50 Quincy Trail
- 250 Atkins St
- 0 Stantack Rd Unit 24101791
