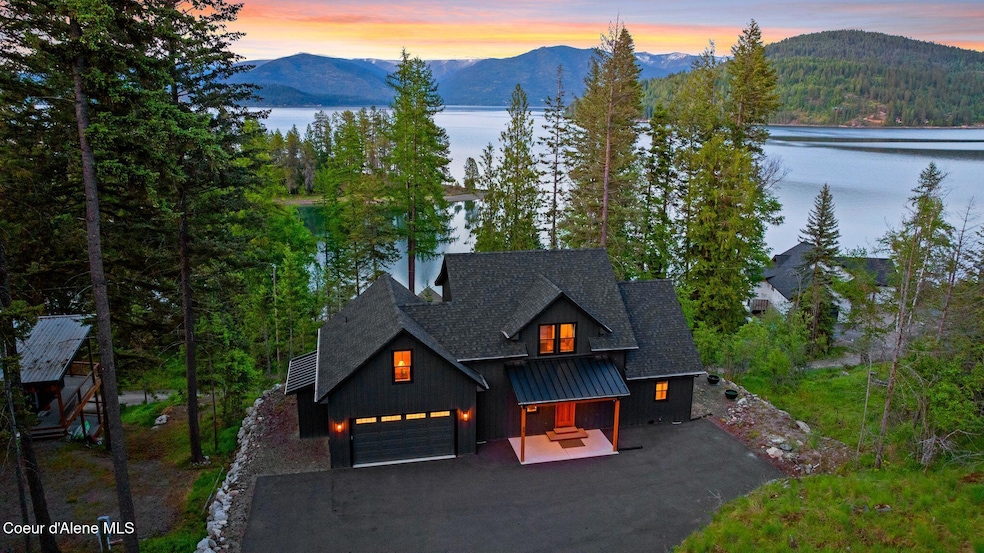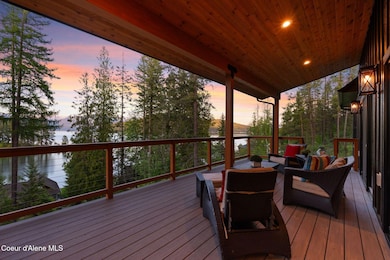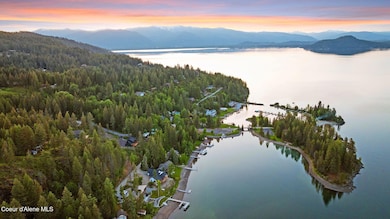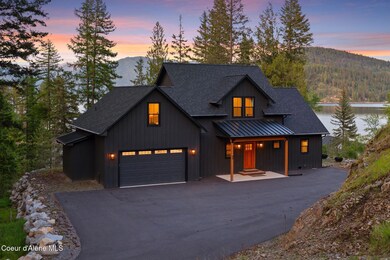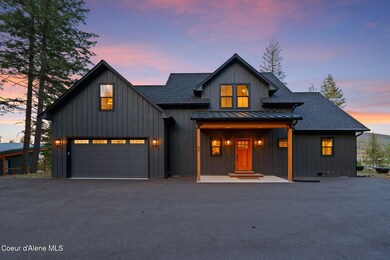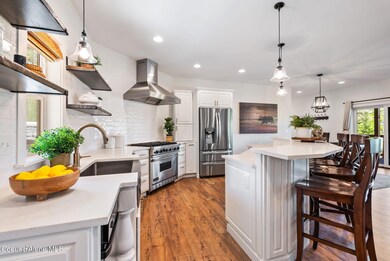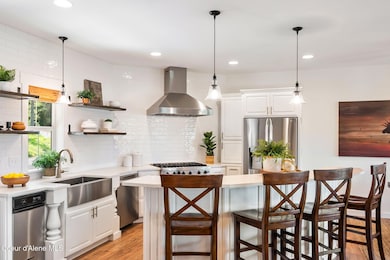
Estimated payment $10,013/month
Highlights
- Docks
- Primary Bedroom Suite
- Waterfront
- Spa
- Lake View
- Wooded Lot
About This Home
Welcome to your own private sanctuary in the heart of Sourdough Point, nestled among the mature trees overlooking Lake Pend Oreille. This custom Craftsman-style home built in 2022 offers a rare blend of timeless design and modern luxury in a setting of unmatched peace and beauty. Featuring 4 spacious bedrooms and 3 elegantly appointed bathrooms, this residence showcases an open concept living space filled with natural light. Step into a warm, inviting entry adorned with rich wood finishes. The heart of the home features a beautifully tiled and shiplapped gas fireplace, perfect for cozy evenings with loved ones. Expansive windows frame the lake views and forested surroundings, bringing the outdoors in and creating a serene, nature-infused ambiance throughout. The main floor primary suite offers a private retreat with an ensuite bath and generous walk-in closet. Upstairs, discover an additional living space ideal for a home office, media room, or guest lounge, 2 additional bedrooms and a large flex space. Outside, the expansive covered deck is your front-row seat to unforgettable sunsets and quiet mornings overlooking the lake. Just above the home, you'll discover a fire pit area and flat yard space ideal for entertaining, play, or simply relaxing under the stars or room to build a future detached garage. As a resident of Sourdough Point, you'll enjoy exclusive amenities on your own private parked out island, including your own boat slip in the private marina and sports, creating a lifestyle that blends recreation with complete tranquility. This is more than a home; it's a retreat, a gathering place, and a legacy waiting to be lived.
Home Details
Home Type
- Single Family
Est. Annual Taxes
- $5,547
Year Built
- Built in 2022
Lot Details
- 0.79 Acre Lot
- Waterfront
- Open Space
- Level Lot
- Open Lot
- Wooded Lot
- Property is zoned RURAL 10, RURAL 10
HOA Fees
- $25 Monthly HOA Fees
Parking
- Attached Garage
Property Views
- Lake
- Mountain
- Territorial
Home Design
- Concrete Foundation
- Slab Foundation
- Frame Construction
- Rolled or Hot Mop Roof
- Wood Siding
Interior Spaces
- 2,690 Sq Ft Home
- Multi-Level Property
- Gas Fireplace
- Luxury Vinyl Plank Tile Flooring
- Washer and Electric Dryer Hookup
Kitchen
- Gas Oven or Range
- Microwave
- Dishwasher
- Kitchen Island
- Disposal
Bedrooms and Bathrooms
- 4 Bedrooms | 1 Main Level Bedroom
- Primary Bedroom Suite
- 3 Bathrooms
Outdoor Features
- Spa
- Docks
- Covered Deck
Utilities
- Forced Air Heating and Cooling System
- Heating System Uses Natural Gas
- Furnace
- Gas Available
- Community Sewer or Septic
Community Details
- Association fees include ground maintenance
- Sourdough Point Subdivision
Listing and Financial Details
- Assessor Parcel Number RP00555001002A
Map
Home Values in the Area
Average Home Value in this Area
Tax History
| Year | Tax Paid | Tax Assessment Tax Assessment Total Assessment is a certain percentage of the fair market value that is determined by local assessors to be the total taxable value of land and additions on the property. | Land | Improvement |
|---|---|---|---|---|
| 2024 | $5,547 | $1,244,797 | $289,125 | $955,672 |
| 2023 | $1,132 | $290,855 | $289,125 | $1,730 |
| 2022 | $1,127 | $265,291 | $263,125 | $2,166 |
| 2021 | $1,369 | $219,029 | $217,500 | $1,529 |
| 2020 | $1,024 | $151,521 | $150,000 | $1,521 |
| 2019 | $1,105 | $151,651 | $150,000 | $1,651 |
| 2018 | $1,162 | $151,690 | $150,000 | $1,690 |
| 2017 | $1,151 | $151,300 | $0 | $0 |
| 2016 | $557 | $70,000 | $0 | $0 |
| 2015 | -- | $70,000 | $0 | $0 |
| 2014 | -- | $100,000 | $0 | $0 |
Property History
| Date | Event | Price | Change | Sq Ft Price |
|---|---|---|---|---|
| 05/30/2025 05/30/25 | For Sale | $1,795,000 | -- | $667 / Sq Ft |
Purchase History
| Date | Type | Sale Price | Title Company |
|---|---|---|---|
| Warranty Deed | -- | Titleone A Title & Escrow Co | |
| Warranty Deed | -- | Sandpoint Title Insurance In |
Similar Homes in Sagle, ID
Source: Coeur d'Alene Multiple Listing Service
MLS Number: 25-5490
APN: RP005-550-010020A
- NKA W Shoreline Ln
- NNA Moonbeam Rd
- 89 Lynx Run Rd
- NNA Big Pine Dr
- 477 Big Pine Dr
- 525 Bay Dr
- 40 Stewarts Dr
- 130 Cedar Shoals
- NNA Windham Rd
- 8405 Bottle Bay Rd
- 3765 Bottle Bay Rd
- 250 E Bottle Bay Rd
- Lot 7 Cheval Noir Ln
- 3338 Bottle Bay Rd
- 3361 Bottle Bay Rd
- 484 Timber Basin Rd
- NKA Bottle Bay Rd
- 55 Ideal Dr
- 126 Hanley Ln
