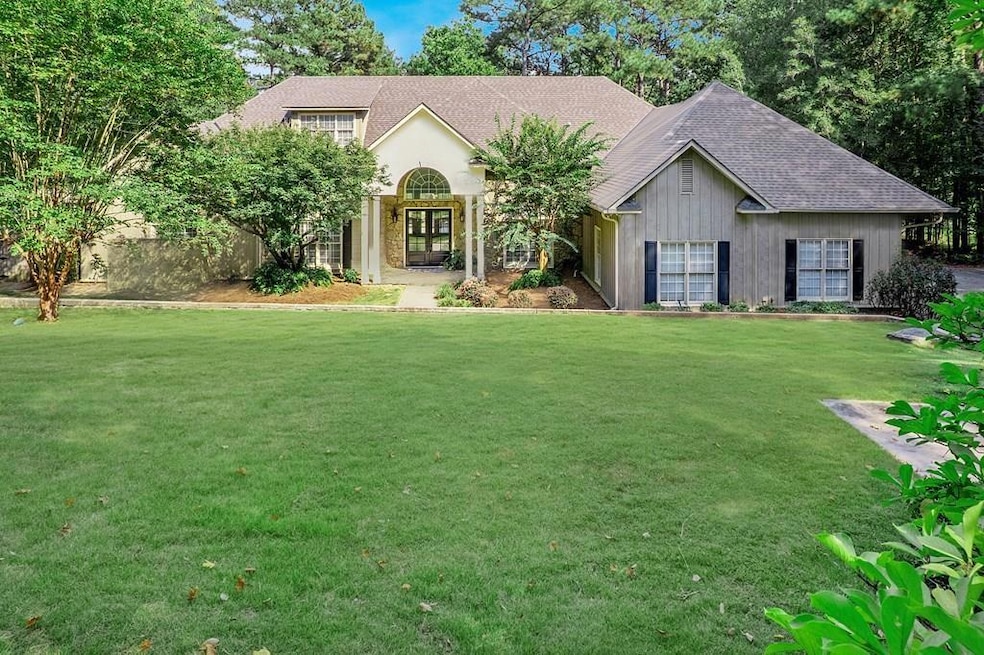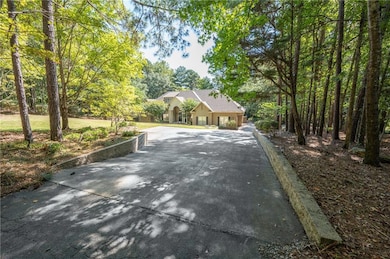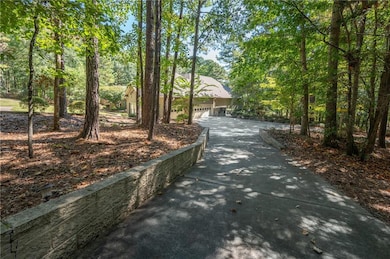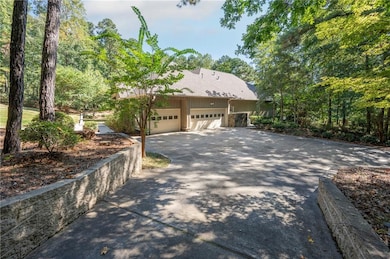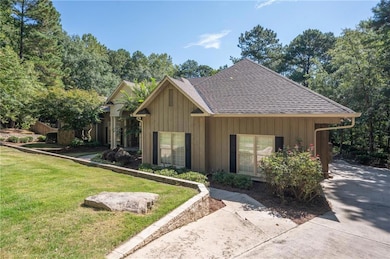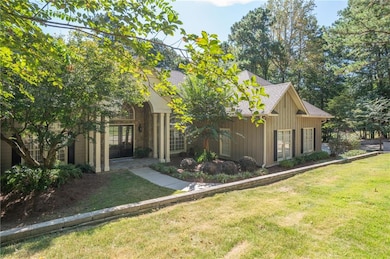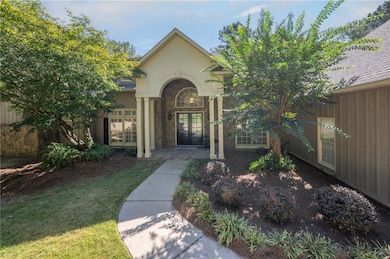95 Sweetwater Ct Cataula, GA 31804
Estimated payment $5,425/month
Highlights
- Lake Front
- Docks
- In Ground Pool
- Mulberry Creek Elementary School Rated 9+
- Guest House
- Lake On Lot
About This Home
Welcome to 95 Sweetwater Ct in Coca Lake subdivision, where laid-back luxury and lake life collide on 7.34 acres overlooking Kokoloe Lake. A long wooded drive opens to this private estate with a stunning main house, detached guest/in-law house, manicured grounds, and unmatched outdoor living. The main home spans approx. 3,578 sqft with 4 bedrooms, 3.5 baths, and luxury vinyl flooring throughout—offering the rich look of hardwood with durability that makes life easier and more carefree. The spacious dining room, kitchen, and keeping room flow seamlessly for entertaining. The 1,050 sqft primary suite includes a fireplace, French doors to the covered porch and pool, and a spa-like ensuite with a walk-in tile shower, large soaking tub, double vanities, and dual walk-in closets. The attic is massive and partially designed to be finished out with stair access from the 4th bedroom/office, where plans are available. The split bedroom layout offers a Jack & Jill bath, and the 4th bedroom includes its own ensuite. The detached guest house is approx. 1,650 sqft with an attached garage. The main level is a large recreation area with room to expand, while upstairs offers an open bedroom/ living room, full bath, and bar. Outdoor living steals the show: a large covered porch, expansive patio, outdoor fireplace, pool overlooking the lake, and a private dock create an unforgettable lifestyle. Whether you’re swimming, entertaining, sipping coffee by the water, or simply soaking in the views, 95 Sweetwater Ct is a peaceful, private oasis with space to grow, room to breathe, and everything you need to live your best lake life.
Home Details
Home Type
- Single Family
Est. Annual Taxes
- $8,314
Year Built
- Built in 2000
Lot Details
- 7.34 Acre Lot
- Lake Front
- Cul-De-Sac
- Private Entrance
- Wooded Lot
- Private Yard
- Back and Front Yard
HOA Fees
- $67 Monthly HOA Fees
Parking
- 4 Car Garage
- Parking Pad
- Driveway
Home Design
- Traditional Architecture
- Slab Foundation
- Composition Roof
- Wood Siding
- Stone Siding
Interior Spaces
- 5,228 Sq Ft Home
- 1-Story Property
- Ceiling Fan
- Recessed Lighting
- Double Pane Windows
- Window Treatments
- Entrance Foyer
- Living Room
- Formal Dining Room
- Keeping Room with Fireplace
- 3 Fireplaces
- Views of Woods
- Fire and Smoke Detector
- Laundry Room
Kitchen
- Breakfast Bar
- Gas Cooktop
- Microwave
- Dishwasher
- Kitchen Island
Flooring
- Tile
- Luxury Vinyl Tile
Bedrooms and Bathrooms
- 4 Main Level Bedrooms
- Oversized primary bedroom
- Fireplace in Primary Bedroom
- Split Bedroom Floorplan
- Walk-In Closet
- Dual Vanity Sinks in Primary Bathroom
- Separate Shower in Primary Bathroom
- Soaking Tub
- Double Shower
Outdoor Features
- In Ground Pool
- Docks
- Lake On Lot
- Deck
- Patio
- Outdoor Fireplace
- Front Porch
Additional Homes
- Guest House
Location
- Property is near schools
- Property is near shops
Utilities
- Central Air
- Heating Available
- Septic Tank
- Cable TV Available
Listing and Financial Details
- Assessor Parcel Number 004800050074
Community Details
Overview
- Coca Lake Subdivision
- Community Lake
Recreation
- Tennis Courts
- Community Playground
- Community Pool
Map
Home Values in the Area
Average Home Value in this Area
Tax History
| Year | Tax Paid | Tax Assessment Tax Assessment Total Assessment is a certain percentage of the fair market value that is determined by local assessors to be the total taxable value of land and additions on the property. | Land | Improvement |
|---|---|---|---|---|
| 2024 | $8,314 | $310,454 | $76,500 | $233,954 |
| 2023 | $8,398 | $309,763 | $76,500 | $233,263 |
| 2022 | $8,296 | $309,763 | $76,500 | $233,263 |
| 2021 | $7,368 | $265,031 | $76,500 | $188,531 |
| 2020 | $7,368 | $265,031 | $76,500 | $188,531 |
| 2019 | $7,209 | $265,031 | $76,500 | $188,531 |
| 2018 | $7,130 | $256,762 | $76,500 | $180,262 |
| 2017 | $7,173 | $258,218 | $76,500 | $181,718 |
| 2016 | $5,902 | $232,912 | $76,500 | $156,412 |
| 2015 | $6,073 | $239,360 | $76,500 | $162,860 |
| 2014 | $6,085 | $239,360 | $76,500 | $162,860 |
| 2013 | -- | $239,359 | $76,500 | $162,859 |
Property History
| Date | Event | Price | List to Sale | Price per Sq Ft |
|---|---|---|---|---|
| 10/22/2025 10/22/25 | For Sale | $885,000 | 0.0% | $169 / Sq Ft |
| 10/16/2025 10/16/25 | Off Market | $885,000 | -- | -- |
| 10/02/2025 10/02/25 | For Sale | $885,000 | 0.0% | $169 / Sq Ft |
| 09/12/2025 09/12/25 | Pending | -- | -- | -- |
| 09/05/2025 09/05/25 | For Sale | $885,000 | -- | $169 / Sq Ft |
Purchase History
| Date | Type | Sale Price | Title Company |
|---|---|---|---|
| Limited Warranty Deed | $775,000 | -- | |
| Limited Warranty Deed | $685,000 | -- | |
| Deed | $675,000 | -- |
Mortgage History
| Date | Status | Loan Amount | Loan Type |
|---|---|---|---|
| Previous Owner | $548,000 | New Conventional |
Source: East Alabama Board of REALTORS®
MLS Number: E101911
APN: 048-005-074
- 508 Sweetwater Dr
- 72 Mountain Lake Ct
- 511 Sweetwater Dr
- 509 Sweetwater Dr
- 218 E East Bonacre Rd
- 654 Grey Rock Rd
- 131 Old Gate Rd
- 172-6 Almond Ridge Dr
- 8000 Ivy Park Dr
- 9536 English Ivy Ct
- 1278 Jones Rd
- 7901 Ivy Park Dr
- 5905 Linley Ct
- 4677 Ivy Patch Dr
- 654 Grey Rock Dr
- 595 Grey Rock Dr
- 3860 Essex Heights Trail
- 9410 Forest Crown Dr
- 9397 Forest Crown Dr
- 2100 Old Guard Rd
- 7778 Schomburg Rd
- 8400 Veterans Pkwy
- 8160 Veterans Pkwy
- 8272 Dream Boat Dr
- 4600 S Stadium Dr
- 7840 Moon Rd
- 7401 Blackmon Rd
- 3071 Williams Rd
- 5200 Greystone Summit Dr
- 6254 Warm Springs Rd
- 7175 Moon Rd
- 6900 Schomburg Rd
- 4956 Daybreak Ln Unit ID1043906P
- 7461 Blackmon Rd
- 7738 Fortson Rd
- 8500 Franciscan Woods Dr
- 4709 Teak Dr
- 7728 Aurora Dr
- 6498 Yellow Stone Dr Unit ID1043684P
