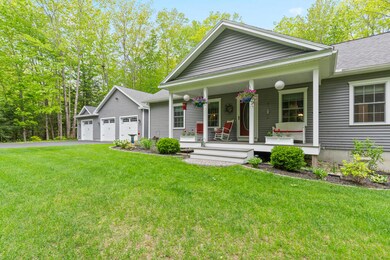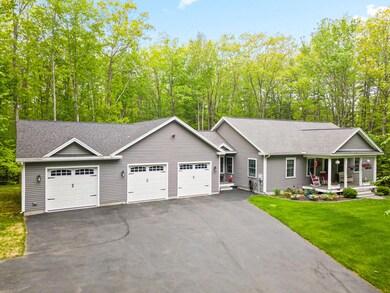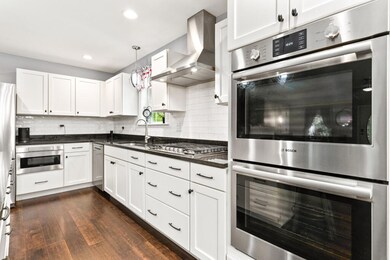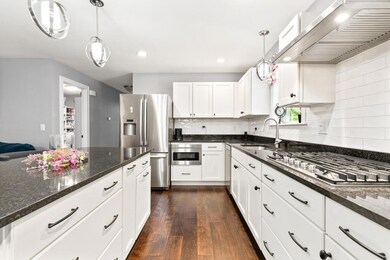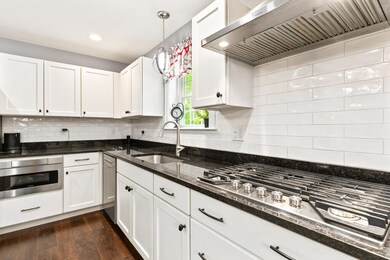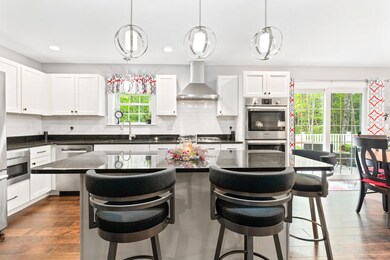Immaculate 4 Bed, 3 Bath Ranch on 5 Secluded Acres - Move-In Ready with Premium Upgrades.This beautifully maintained ranch offers a spacious and thoughtfully designed layout with 4 bedrooms, 3 full bathrooms, and high-end finishes throughout. The open-concept main level features gleaming hardwood floors, fresh paint, radiant floor heating, and a cozy gas fireplace—ensuring year-round comfort. An energy-efficient system, including heat pumps and an on-demand boiler, provides reliable climate control with cost-saving efficiency.The modern kitchen is well-appointed with granite countertops, new appliances, and a large walk-in pantry—perfect for cooking and entertaining. The first-floor primary suite is a private retreat, featuring walk-out deck access, a luxurious jetted tub, a newly tiled oversized shower, and a walk-in closet with laundry for everyday convenience.The fully finished walk-out basement expands the living space with a bright and versatile layout, including two additional bedrooms, a full bath, and a kitchenette with garage access—ideal for guests, multigenerational living, or potential rental income. A stove hookup is available to complete the kitchenette setup.Additional features include a heated 3-car garage, whole-house backup generator, and a state-of-the-art surveillance system for enhanced security. Set on 5 peaceful, wooded acres at the end of a quiet dead-end road, the property offers privacy, nature views, and regular visits from local deer. This home is truly move-in ready, combining space, comfort, and functionality with serene surroundings and thoughtful upgrades throughout.


