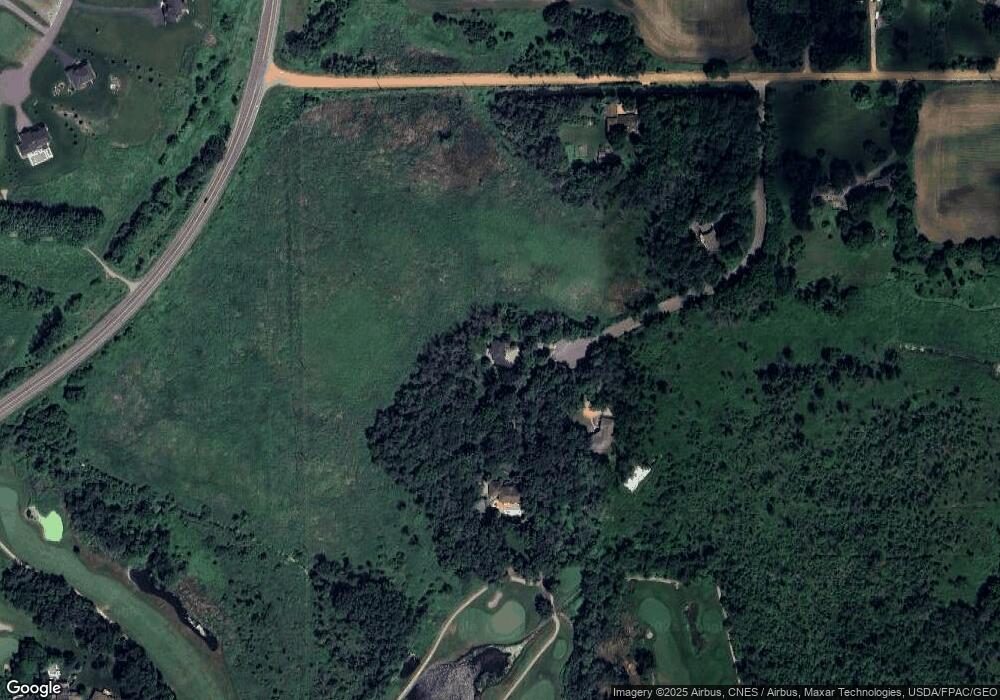95 Timber Island Trail Maple Plain, MN 55359
Estimated Value: $936,814 - $1,114,000
4
Beds
4
Baths
4,063
Sq Ft
$249/Sq Ft
Est. Value
About This Home
This home is located at 95 Timber Island Trail, Maple Plain, MN 55359 and is currently estimated at $1,010,271, approximately $248 per square foot. 95 Timber Island Trail is a home located in Hennepin County with nearby schools including Hilltop Primary School, Westonka Middle School, and Westonka High School.
Ownership History
Date
Name
Owned For
Owner Type
Purchase Details
Closed on
Jun 22, 2021
Sold by
Mcdonald Teresa A and Revocable Trust Of Teresa A Mc
Bought by
Adams Ashley and Adams Schyler
Current Estimated Value
Home Financials for this Owner
Home Financials are based on the most recent Mortgage that was taken out on this home.
Original Mortgage
$548,250
Outstanding Balance
$496,372
Interest Rate
2.9%
Mortgage Type
New Conventional
Estimated Equity
$513,899
Purchase Details
Closed on
May 23, 2016
Sold by
Mcdonald Keith J and Mcdonald Teresa A
Bought by
Revocable Trust Of Teresa A Mcdonald
Create a Home Valuation Report for This Property
The Home Valuation Report is an in-depth analysis detailing your home's value as well as a comparison with similar homes in the area
Home Values in the Area
Average Home Value in this Area
Purchase History
| Date | Buyer | Sale Price | Title Company |
|---|---|---|---|
| Adams Ashley | $780,000 | Burnet Title | |
| Revocable Trust Of Teresa A Mcdonald | -- | None Available | |
| Adams Ashley Ashley | $780,000 | -- |
Source: Public Records
Mortgage History
| Date | Status | Borrower | Loan Amount |
|---|---|---|---|
| Open | Adams Ashley | $548,250 | |
| Closed | Adams Ashley Ashley | $559,953 |
Source: Public Records
Tax History Compared to Growth
Tax History
| Year | Tax Paid | Tax Assessment Tax Assessment Total Assessment is a certain percentage of the fair market value that is determined by local assessors to be the total taxable value of land and additions on the property. | Land | Improvement |
|---|---|---|---|---|
| 2024 | $9,112 | $803,500 | $286,000 | $517,500 |
| 2023 | $8,864 | $803,800 | $279,500 | $524,300 |
| 2022 | $7,987 | $798,000 | $307,000 | $491,000 |
| 2021 | $7,978 | $663,000 | $260,000 | $403,000 |
| 2020 | $8,430 | $653,000 | $254,000 | $399,000 |
| 2019 | $8,450 | $657,000 | $254,000 | $403,000 |
| 2018 | $8,573 | $653,000 | $258,000 | $395,000 |
| 2017 | $7,183 | $550,000 | $182,000 | $368,000 |
| 2016 | $7,303 | $559,000 | $195,000 | $364,000 |
| 2015 | $7,151 | $546,000 | $182,000 | $364,000 |
| 2014 | -- | $508,000 | $195,000 | $313,000 |
Source: Public Records
Map
Nearby Homes
- 285 N Shore Dr W
- 5990 Painter Rd
- 675 Clarence Ave
- 305 N Shore Dr W
- 5540 County Road 151
- 830 County Road 110 N
- 865 Bayside Ln
- TBD 1 Drake Dr
- 4842 Red Oak Ln
- 4824 Red Oak Ln
- 840 N Shore Dr W
- 1045 Crest Ridge Ct
- 5080 Minneapolis Ave
- 4665 W Branch Rd
- 36XX Watertown Rd
- 1480 Halgren Rd
- 6126 Gustavus Dr
- 5249 Main St E
- 5029 Oak St E
- 1635 Delano Ave
- 50 Timber Island Trail
- 25 Timber Island Trail
- 161 Timber Island Trail
- 5471 Moline Rd
- 5471 Moline Rd
- 5380 Moline Rd
- 200 Hamilton Hills
- 200 Hamilton Hills
- 232 Hamilton Hills
- 168 Hamilton Hills
- 70 Fairway Ridge Ct
- 80 Fairway Ridge Ct
- 5374 Moline Rd
- 80 Fairway Ridge Ct
- 264 Hamilton Hills
- 90 Fairway Ridge Ct
- 264 Hamilton Hills
- 60 Fairway Ridge Ct
- 100 Fairway Ridge Ct
- 110 Fairway Ridge Ct
