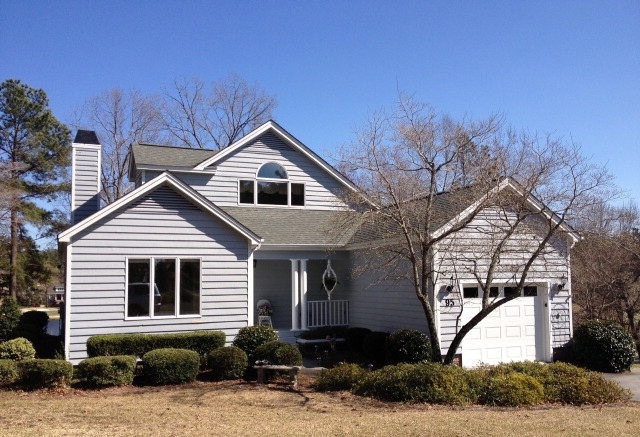
Estimated Value: $363,391
Highlights
- On Golf Course
- Community Lake
- Pond
- Country Club
- Deck
- Wooded Lot
About This Home
As of July 2014THIS BEAUTIFULLY REMODELED HOME HAS A FANTASTIC LAKE VIEW! KITCHEN AND MASTER BATH HAVE BEEN COMPLETELY REDONE. ALMOST EVERY ROOM HAS A GORGEOUS VIEW OF THE POND AND GOLF COURSE BELOW. ALL THE LAND BELOW THE BACK DECK IS PROTECTED COMMON AREA. REFLECTIONS GROUNDS MAINTENANCE FEES ARE ONLY $115 PER MONTH AND COVER MOWING, BLOWING, PRUNING, PINE STRAW AND OTHER BASIC SERVICES.
Townhouse Details
Home Type
- Townhome
Est. Annual Taxes
- $784
Year Built
- Built in 1988
Lot Details
- 8,712 Sq Ft Lot
- On Golf Course
- Landscaped
- Front and Back Yard Sprinklers
- Wooded Lot
Parking
- 1 Car Attached Garage
- Driveway
Home Design
- Patio Home
- Shingle Roof
- Composition Roof
- Wood Siding
Interior Spaces
- 2,000 Sq Ft Home
- Cathedral Ceiling
- Ceiling Fan
- 1 Fireplace
- Insulated Windows
- Window Treatments
- Combination Dining and Living Room
- Crawl Space
- Storage In Attic
- Property Views
Kitchen
- Self-Cleaning Oven
- Cooktop
- Microwave
- Dishwasher
- Solid Surface Countertops
- Disposal
Flooring
- Carpet
- Vinyl
Bedrooms and Bathrooms
- 3 Bedrooms
- Primary Bedroom on Main
- Walk-In Closet
- 3 Full Bathrooms
Laundry
- Dryer
- Washer
Home Security
Outdoor Features
- Pond
- Deck
Utilities
- Forced Air Heating and Cooling System
- Heating System Uses Natural Gas
- Underground Utilities
- Gas Water Heater
Listing and Financial Details
- Assessor Parcel Number 106-10-13-009
- Seller Concessions Offered
Community Details
Overview
- No Home Owners Association
- Houndslake Subdivision
- Community Lake
Recreation
- Golf Course Community
- Country Club
- Tennis Courts
- Community Pool
Additional Features
- Recreation Room
- Storm Doors
Ownership History
Purchase Details
Home Financials for this Owner
Home Financials are based on the most recent Mortgage that was taken out on this home.Purchase Details
Similar Homes in Aiken, SC
Home Values in the Area
Average Home Value in this Area
Purchase History
| Date | Buyer | Sale Price | Title Company |
|---|---|---|---|
| Verley Matthews Denise A | $248,700 | -- | |
| Pelkey Marie Theresa | $225,000 | None Available |
Mortgage History
| Date | Status | Borrower | Loan Amount |
|---|---|---|---|
| Open | Verley Matthews Denise A | $220,100 | |
| Closed | Verley Matthews Denise A | $244,194 |
Property History
| Date | Event | Price | Change | Sq Ft Price |
|---|---|---|---|---|
| 07/10/2014 07/10/14 | Sold | $248,700 | -0.3% | $124 / Sq Ft |
| 06/19/2014 06/19/14 | Pending | -- | -- | -- |
| 03/19/2014 03/19/14 | For Sale | $249,500 | -- | $125 / Sq Ft |
Tax History Compared to Growth
Tax History
| Year | Tax Paid | Tax Assessment Tax Assessment Total Assessment is a certain percentage of the fair market value that is determined by local assessors to be the total taxable value of land and additions on the property. | Land | Improvement |
|---|---|---|---|---|
| 2023 | $784 | $7,810 | $1,560 | $156,340 |
| 2022 | $762 | $7,810 | $0 | $0 |
| 2021 | $764 | $7,810 | $0 | $0 |
| 2020 | $748 | $7,540 | $0 | $0 |
| 2019 | $748 | $7,540 | $0 | $0 |
| 2018 | $467 | $7,540 | $1,640 | $5,900 |
| 2017 | $712 | $0 | $0 | $0 |
| 2016 | $713 | $0 | $0 | $0 |
| 2015 | $915 | $0 | $0 | $0 |
| 2014 | $805 | $0 | $0 | $0 |
| 2013 | -- | $0 | $0 | $0 |
Agents Affiliated with this Home
-
Margaret Penland

Seller's Agent in 2014
Margaret Penland
The Penland Company
(803) 270-7993
26 in this area
44 Total Sales
Map
Source: Aiken Association of REALTORS®
MLS Number: 85381
APN: 106-10-13-009
- 134 Troon Way
- 9 Whitemarsh Dr
- 11 Whitemarsh Dr
- 2 Birkdale Ct W
- 59 Cherry Hills Dr
- 69 Cherry Hills Dr
- 9 Saint Andrews Way
- 27 Troon Way
- 16 Bungalow Village Way
- 6 Carnoustie Ct
- 1606 Alpine Dr
- 12 Bungalow Village Way
- 0 Troon Way Unit 216310
- 5 Spyglass Dr
- 405 Northwood Dr
- 132 Cherry Hills Dr
- 14 Carnoustie Ct
- 1721 Pine Log Rd
- 107 Riviera Rd
- 115 Riviera Rd
- 95 Troon Way
- 97 Troon Way
- 93 Farrington Point
- 96 Troon Way
- 99 Troon Way
- 84 Troon Way
- 98 Troon Way
- 91 Farrington Point
- 101 Burnham Ct
- 81 Troon Way
- 116 Troon Way
- 78 Troon Way
- 78 Troon Way Unit 1
- 89 Farrington Point
- 85 Farrington Point
- 120 Troon Way
- 87 Farrington Point
- 103 Burnham Ct
- 79 Troon Way
- 130 Troon Way
