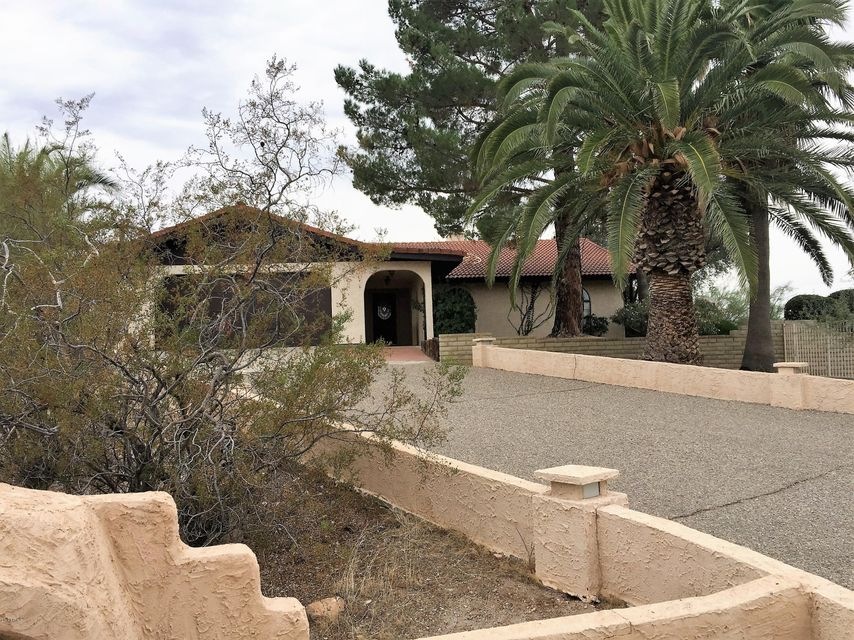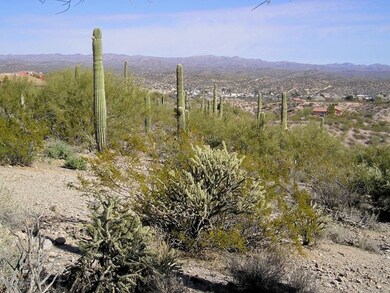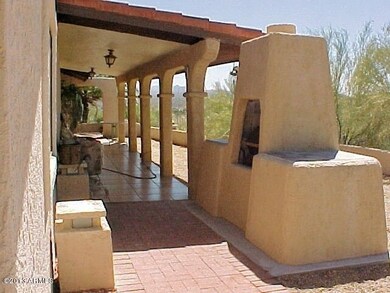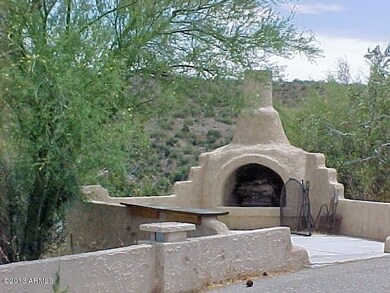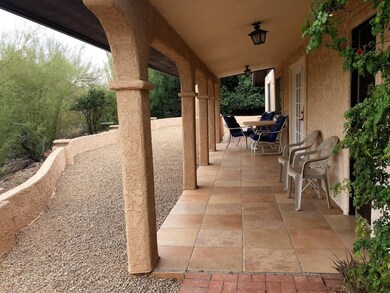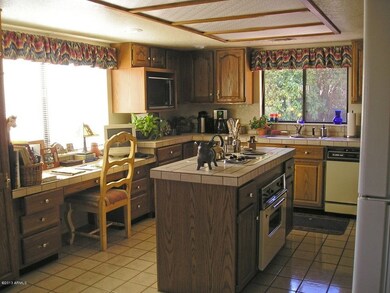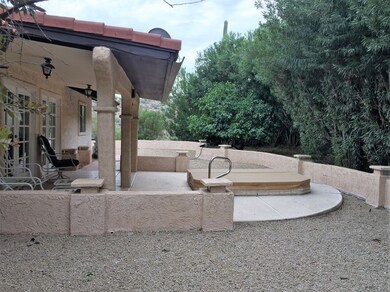
95 W Amaranth Dr Wickenburg, AZ 85390
Estimated Value: $649,000 - $757,000
Highlights
- Equestrian Center
- City Lights View
- Outdoor Fireplace
- Spa
- Vaulted Ceiling
- Spanish Architecture
About This Home
As of November 2017SPECTACULAR VIEWS ARE ONLY PART OF THIS HORSE PROPERTY WITH LOVELY UPGRADED HACIENDA STYLE HOME ON ALMOST FIVE ACRES. *HUGE GREAT RM. W/VAULTED & BEAMED CEILINGS PLUS COZY FIREPLACE*COUNTY KITCHEN INCLUDES ISLAND & NEWER APPLIANCES*EXTEND YOUR LIVING TO THREE AREAS OF COVERED PATIOS W/BUILT IN GRILL*OUTSIDE FIREPLACE W/SEATING AREA*MATURE LANDSCAPING INCLUDING CITRUS TREES & SAGUAROS*TACK RM & HORSE TURNOUT*WITH A BIT OF FENCING & 'DIRTWORK' THERE IS PLENTY OF SPACE FOR ALL YOUR ADDITIONAL HORSE NEEDS*EASY RIDE, ATV OR WALK TO PUBLIC LAND ACCESS. IN WICKENBURG, NEAR TURTLEBACK MT. LOVELY HOMES IN THIS AREA.
Last Agent to Sell the Property
Gretchen Beyers
Liberty Properties & Associate License #BR112722000 Listed on: 01/07/2017
Home Details
Home Type
- Single Family
Est. Annual Taxes
- $2,099
Year Built
- Built in 1985
Lot Details
- 4.42 Acre Lot
- Desert faces the front and back of the property
- Partially Fenced Property
- Wire Fence
- Front and Back Yard Sprinklers
Parking
- 2 Car Garage
Property Views
- City Lights
- Mountain
Home Design
- Spanish Architecture
- Wood Frame Construction
- Tile Roof
- Stucco
Interior Spaces
- 2,100 Sq Ft Home
- 1-Story Property
- Vaulted Ceiling
- Ceiling Fan
- 1 Fireplace
- Double Pane Windows
Kitchen
- Eat-In Kitchen
- Breakfast Bar
- Kitchen Island
Flooring
- Carpet
- Tile
Bedrooms and Bathrooms
- 3 Bedrooms
- Primary Bathroom is a Full Bathroom
- 2 Bathrooms
Accessible Home Design
- No Interior Steps
Outdoor Features
- Spa
- Covered patio or porch
- Outdoor Fireplace
- Outdoor Storage
Schools
- Hassayampa Elementary School
- Vulture Peak Middle School
- Wickenburg High School
Horse Facilities and Amenities
- Equestrian Center
- Horses Allowed On Property
- Corral
- Tack Room
Utilities
- Refrigerated Cooling System
- Heating Available
- Shared Well
Listing and Financial Details
- Tax Lot 4
- Assessor Parcel Number 505-43-004-B
Community Details
Overview
- No Home Owners Association
- Association fees include no fees
- Built by S. CRISSMAN
- Lewis Addition Subdivision, Remodeled Floorplan
Recreation
- Community Pool
Ownership History
Purchase Details
Home Financials for this Owner
Home Financials are based on the most recent Mortgage that was taken out on this home.Purchase Details
Purchase Details
Home Financials for this Owner
Home Financials are based on the most recent Mortgage that was taken out on this home.Purchase Details
Similar Homes in Wickenburg, AZ
Home Values in the Area
Average Home Value in this Area
Purchase History
| Date | Buyer | Sale Price | Title Company |
|---|---|---|---|
| Candela Margene | $376,250 | Title Alliance Infinity Agen | |
| Scott & Peggy Davis Family Trust | -- | None Available | |
| Davis Scott E | $362,500 | Transnation Title | |
| Nelson Family Ltd Partnership | $240,000 | Security Title Agency |
Mortgage History
| Date | Status | Borrower | Loan Amount |
|---|---|---|---|
| Open | Candela Margene | $357,437 | |
| Previous Owner | Davis Scott E | $223,815 | |
| Previous Owner | Davis Scott E | $240,000 |
Property History
| Date | Event | Price | Change | Sq Ft Price |
|---|---|---|---|---|
| 11/15/2017 11/15/17 | Sold | $376,250 | -2.9% | $179 / Sq Ft |
| 09/21/2017 09/21/17 | Pending | -- | -- | -- |
| 03/23/2017 03/23/17 | Price Changed | $387,500 | -2.5% | $185 / Sq Ft |
| 01/07/2017 01/07/17 | For Sale | $397,500 | -- | $189 / Sq Ft |
Tax History Compared to Growth
Tax History
| Year | Tax Paid | Tax Assessment Tax Assessment Total Assessment is a certain percentage of the fair market value that is determined by local assessors to be the total taxable value of land and additions on the property. | Land | Improvement |
|---|---|---|---|---|
| 2025 | $1,499 | $35,050 | -- | -- |
| 2024 | $1,813 | $33,381 | -- | -- |
| 2023 | $1,813 | $45,710 | $9,140 | $36,570 |
| 2022 | $1,811 | $37,810 | $7,560 | $30,250 |
| 2021 | $1,883 | $37,470 | $7,490 | $29,980 |
| 2020 | $1,894 | $29,970 | $5,990 | $23,980 |
| 2019 | $1,920 | $29,610 | $5,920 | $23,690 |
| 2018 | $1,898 | $27,660 | $5,530 | $22,130 |
| 2017 | $2,299 | $25,570 | $5,110 | $20,460 |
| 2016 | $2,276 | $26,520 | $5,300 | $21,220 |
| 2015 | $2,089 | $26,110 | $5,220 | $20,890 |
Agents Affiliated with this Home
-
G
Seller's Agent in 2017
Gretchen Beyers
Liberty Properties & Associate
-
Michael Barron

Buyer's Agent in 2017
Michael Barron
West USA Realty
(480) 720-6061
79 Total Sales
Map
Source: Arizona Regional Multiple Listing Service (ARMLS)
MLS Number: 5544052
APN: 505-43-004B
- 52.43 ac Kellis Rd Unit 17
- 1185 S Camino Cobre Dr
- 1060 Kellis Rd
- 55 W Pueblo Vista Dr Unit 14
- 245 N Aztec Trail
- 645 Vista Del Rio Ct
- 645 Desert Canyon Rd
- 215 W Monte Cristo Dr
- 640 E Desert Canyon Rd
- 620 Vista Del Rio Ct
- 605 Vista Ridge Ct
- 637 Chaparral
- 585 S Lincoln St
- 651 Chaparral
- 0 S Kellis Rd Unit 13 6801177
- 0 - -- Unit 6651667
- TBD
- 15 S Mountain Side Loop Unit 15
- 145 Fisher St
- 138 S Jackson St
- 95 W Amaranth Dr
- 150 E Amaranth Dr
- 10 W Via Tortuga Dr
- 10 W Via Tortuga Dr
- 145 W Via Tortuga Dr
- 25 E Amaranth Dr
- 10ACRE E Via Tortuga Dr Unit 5
- 235 W Via Tortuga Dr
- 0 Via Tortuga -- Unit 2921609
- 0 Via Tortuga -- Unit 2921609
- 252 W Amaranth Dr
- 95 W Turtleback Ln
- 1120 S Arroyo Vista Dr
- 305 W Tortuga Dr
- 305 W Via Tortuga Dr
- 305 W Via Tortuga Dr
- 75 E Amaranth Dr
- XXX W Ridgeview 7 -- Unit 7
- 000 Ridgeview -- Unit 7
- 000 S Kellis Rd Unit 7
