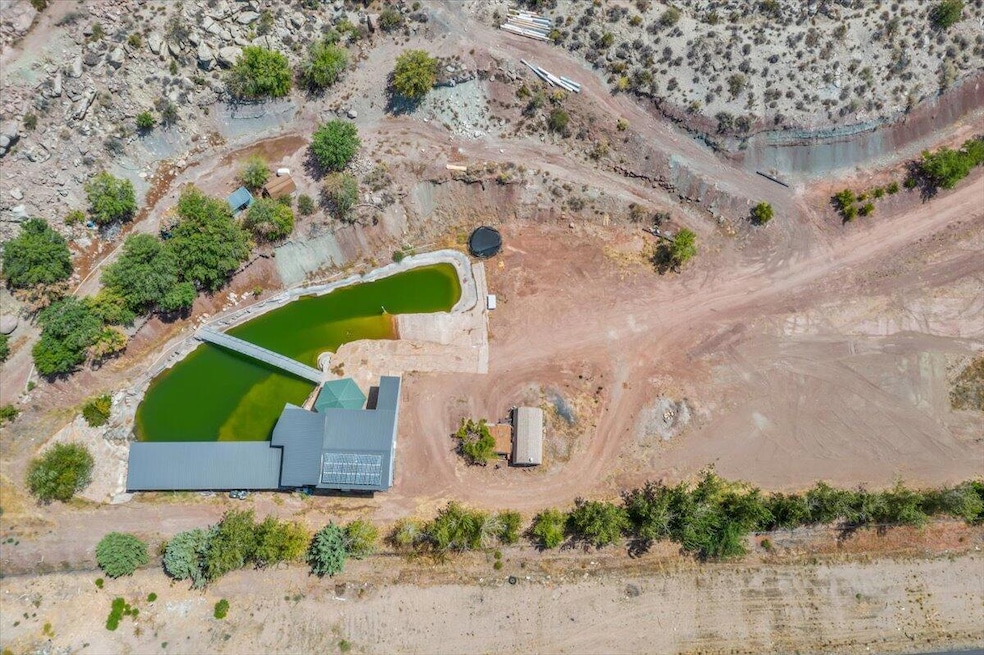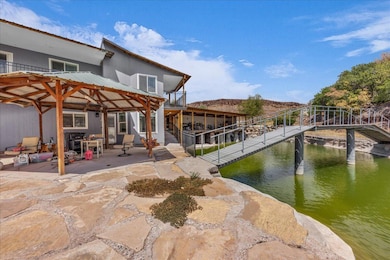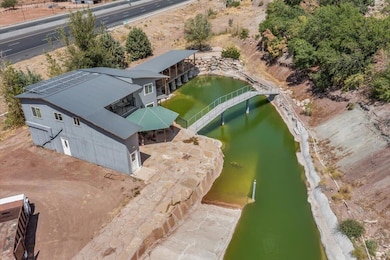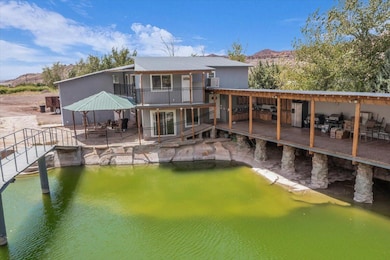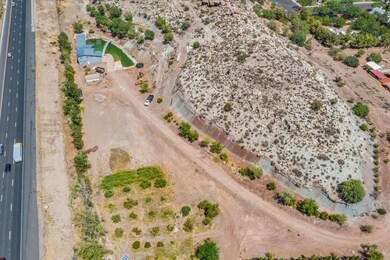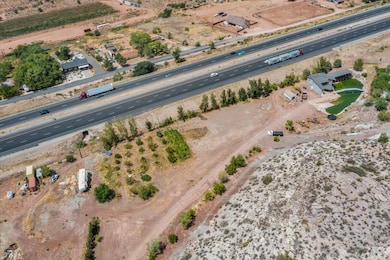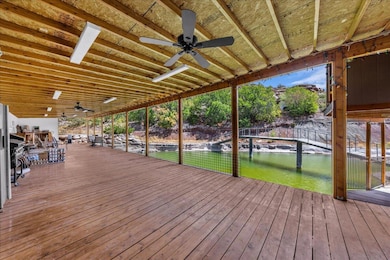Estimated payment $3,675/month
Total Views
3,028
4
Beds
4
Baths
2,436
Sq Ft
$277
Price per Sq Ft
Highlights
- Solar Power System
- 11.34 Acre Lot
- Hydromassage or Jetted Bathtub
- Sunrise Ridge Intermediate School Rated A-
- Mountain View
- No HOA
About This Home
One of a kind property situated on 11 acres with its own private pond, offering unmatched seclusion and tranquility. A private driveway leads to the residence where you can take in fantastic mountain views. The basement is designed with a second kitchen and private entrance, providing flexible living arrangements and guest accommodations. A large covered patio/deck extends the living space outside, complete with an outdoor kitchen while overlooking the pond. The expansive acreage provides plenty of room for toys, potential outbuildings or simply enjoying the peace of wide open space.
Home Details
Home Type
- Single Family
Est. Annual Taxes
- $1,494
Year Built
- Built in 2011
Lot Details
- 11.34 Acre Lot
- Partially Fenced Property
- Landscaped
- Irrigation
Home Design
- Metal Roof
- Wood Siding
Interior Spaces
- 2,436 Sq Ft Home
- 1-Story Property
- Ceiling Fan
- Double Pane Windows
- Mountain Views
- Walk-Out Basement
Kitchen
- Free-Standing Range
- Microwave
- Dishwasher
Bedrooms and Bathrooms
- 4 Bedrooms
- 4 Bathrooms
- Hydromassage or Jetted Bathtub
- Bathtub With Separate Shower Stall
Eco-Friendly Details
- Solar Power System
Outdoor Features
- Covered Deck
- Covered Patio or Porch
- Exterior Lighting
- Storage Shed
Additional Homes
- Accessory Dwelling Unit (ADU)
- ADU is currently occupied
- ADU includes 2 Bedrooms and 2 Bathrooms
Schools
- Coral Canyon Elementary School
- Pine View Middle School
- Pine View High School
Utilities
- Cooling Available
- Heat Pump System
- Propane
- Spring water is a source of water for the property
- Private Water Source
- Well
- Septic Tank
Community Details
- No Home Owners Association
- Leeds Townsite Subdivision
Listing and Financial Details
- Assessor Parcel Number L-103-A-1
Map
Create a Home Valuation Report for This Property
The Home Valuation Report is an in-depth analysis detailing your home's value as well as a comparison with similar homes in the area
Home Values in the Area
Average Home Value in this Area
Tax History
| Year | Tax Paid | Tax Assessment Tax Assessment Total Assessment is a certain percentage of the fair market value that is determined by local assessors to be the total taxable value of land and additions on the property. | Land | Improvement |
|---|---|---|---|---|
| 2025 | $1,149 | $184,525 | $67,815 | $116,710 |
| 2023 | $1,152 | $142,395 | $67,815 | $74,580 |
| 2022 | $965 | $122,705 | $55,715 | $66,990 |
| 2021 | $1,065 | $182,000 | $96,300 | $85,700 |
| 2020 | $720 | $172,400 | $96,300 | $76,100 |
| 2019 | $756 | $114,600 | $81,600 | $33,000 |
| 2018 | $543 | $48,490 | $0 | $0 |
| 2017 | $380 | $43,780 | $0 | $0 |
| 2016 | $822 | $43,835 | $0 | $0 |
| 2015 | $822 | $66,700 | $0 | $0 |
| 2014 | $70 | $5,700 | $0 | $0 |
Source: Public Records
Property History
| Date | Event | Price | List to Sale | Price per Sq Ft |
|---|---|---|---|---|
| 09/02/2025 09/02/25 | For Sale | $675,000 | -- | $277 / Sq Ft |
Source: Washington County Board of REALTORS®
Source: Washington County Board of REALTORS®
MLS Number: 25-264674
APN: 0093826
Nearby Homes
- 3020 Silver Reef Dr
- 1 Rainbow Ln
- 508 N 2480 W
- 485 N 2170 W
- 1555 W 470 N
- 1517 W 470 N
- 310 S 1930 W
- 983 W State St
- 3364 W 2490 S Unit ID1250633P
- 3273 W 2530 S Unit ID1250638P
- 4077 Gritton St
- 3937 E Razor Dr
- 3212 S 4900 W
- 3252 S 4900 W
- 3258 S 4900 W
- 626 N 1100 E
- 1165 E Bulloch St
- 190 N Red Stone Rd
- 1000 Bluff View Dr Unit 2
- 1358 S Pole Creek Ln
