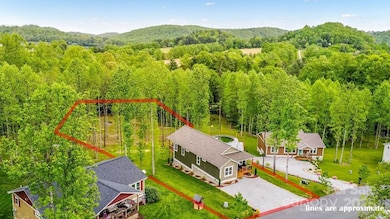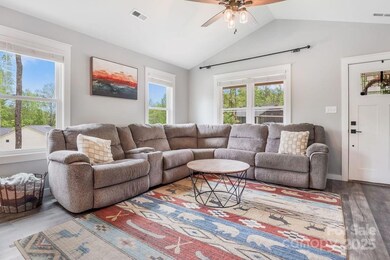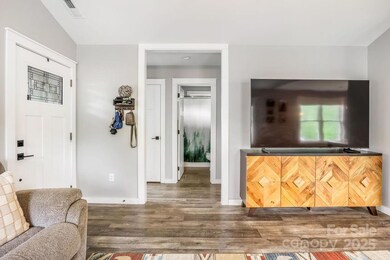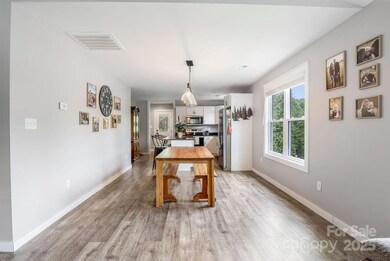
95 Walt Dr Hendersonville, NC 28792
Highlights
- Open Floorplan
- Contemporary Architecture
- Walk-In Closet
- Deck
- Front Porch
- Tile Flooring
About This Home
As of July 2025Welcome to 95 Walt Drive in Hendersonville’s Honeycrisp Subdivision—a modern 3-bedroom, 2-bath home built in 2021 on a MASSIVE 1.14-acre lot. This thoughtfully designed residence features an efficient open floor plan with vaulted ceilings, engineered wood flooring, and abundant natural light from large front windows. The kitchen boasts white cabinetry, granite countertops, stainless steel appliances, and opens to a laundry room adorned with custom tile flooring. The primary suite offers a walk-in closet and a generous bathroom with tile flooring. Enjoy outdoor living on the expansive covered rear porch. Located just 10 minutes from I-26 and 15 minutes from downtown Hendersonville, this home provides both tranquility and convenience. This has it all in an already established neighborhood. With room to roam and space to garden, play, or simply unwind, this home offers a peaceful setting to plant roots and enjoy the best of Western North Carolina living.
Last Agent to Sell the Property
Keller Williams Professionals Brokerage Email: chris@revelrec.com License #277669 Listed on: 05/09/2025

Home Details
Home Type
- Single Family
Est. Annual Taxes
- $1,880
Year Built
- Built in 2021
Lot Details
- Property is zoned R2R
Parking
- Driveway
Home Design
- Contemporary Architecture
- Wood Siding
Interior Spaces
- 1,301 Sq Ft Home
- 1-Story Property
- Open Floorplan
- Ceiling Fan
- Insulated Windows
- Crawl Space
Kitchen
- Electric Oven
- Electric Range
- <<microwave>>
- Dishwasher
Flooring
- Tile
- Vinyl
Bedrooms and Bathrooms
- 3 Main Level Bedrooms
- Split Bedroom Floorplan
- Walk-In Closet
- 2 Full Bathrooms
Outdoor Features
- Deck
- Front Porch
Utilities
- Central Air
- Heat Pump System
- Electric Water Heater
- Septic Tank
Community Details
- Honeycrisp Subdivision
Listing and Financial Details
- Assessor Parcel Number 10007227
Similar Homes in Hendersonville, NC
Home Values in the Area
Average Home Value in this Area
Mortgage History
| Date | Status | Loan Amount | Loan Type |
|---|---|---|---|
| Closed | $299,250 | New Conventional |
Property History
| Date | Event | Price | Change | Sq Ft Price |
|---|---|---|---|---|
| 07/10/2025 07/10/25 | Sold | $389,900 | 0.0% | $300 / Sq Ft |
| 06/06/2025 06/06/25 | Price Changed | $389,900 | -1.3% | $300 / Sq Ft |
| 05/21/2025 05/21/25 | Price Changed | $394,900 | -1.3% | $304 / Sq Ft |
| 05/09/2025 05/09/25 | For Sale | $399,900 | +27.0% | $307 / Sq Ft |
| 12/08/2021 12/08/21 | Sold | $315,000 | +3.0% | $242 / Sq Ft |
| 10/28/2021 10/28/21 | Pending | -- | -- | -- |
| 10/26/2021 10/26/21 | For Sale | $305,900 | 0.0% | $235 / Sq Ft |
| 10/18/2021 10/18/21 | Pending | -- | -- | -- |
| 10/13/2021 10/13/21 | For Sale | $305,900 | -- | $235 / Sq Ft |
Tax History Compared to Growth
Tax History
| Year | Tax Paid | Tax Assessment Tax Assessment Total Assessment is a certain percentage of the fair market value that is determined by local assessors to be the total taxable value of land and additions on the property. | Land | Improvement |
|---|---|---|---|---|
| 2025 | $1,880 | $329,200 | $65,000 | $264,200 |
| 2024 | $1,880 | $329,200 | $65,000 | $264,200 |
| 2023 | $1,880 | $329,200 | $65,000 | $264,200 |
| 2022 | $1,463 | $208,700 | $31,400 | $177,300 |
Agents Affiliated with this Home
-
Chris Fundanish

Seller's Agent in 2025
Chris Fundanish
Keller Williams Professionals
(910) 619-5198
3 in this area
83 Total Sales
-
Jacqueline Dowling

Buyer's Agent in 2025
Jacqueline Dowling
BHHS C Dan Joyner - Midtown
(828) 772-6005
1 in this area
89 Total Sales
-
Ruth Watts

Seller's Agent in 2021
Ruth Watts
Seller Solutions
(828) 337-0676
29 in this area
165 Total Sales
-
T
Buyer's Agent in 2021
Tyson Bowman
Rockstar Life Realty, LLC
Map
Source: Canopy MLS (Canopy Realtor® Association)
MLS Number: 4256758
APN: 509187866
- 403 Union Hill Rd
- 000 Union Hill Rd
- 248 Star Point Dr Unit 8
- 9999 Star Point Dr
- 00 Star Point Dr Unit 9
- 123 Big Oak Rd
- 88 Star Point Dr
- 158 Jonathan Ln
- 512 Shiloh Dr
- 65 E Dream St
- 38 Hidden Forest Dr
- 162 Bear Landing Dr
- 102 Kiwassa Ln
- 23 Overlook Park Dr Unit 48
- 206 Stone Valley Way Unit 23
- 94 Spruce Hill Dr
- 132 Overlook Park Dr
- 132 Overlook Park Dr Unit 51
- 139 Mullinax Dr
- #25 Oleta Mill Trail






