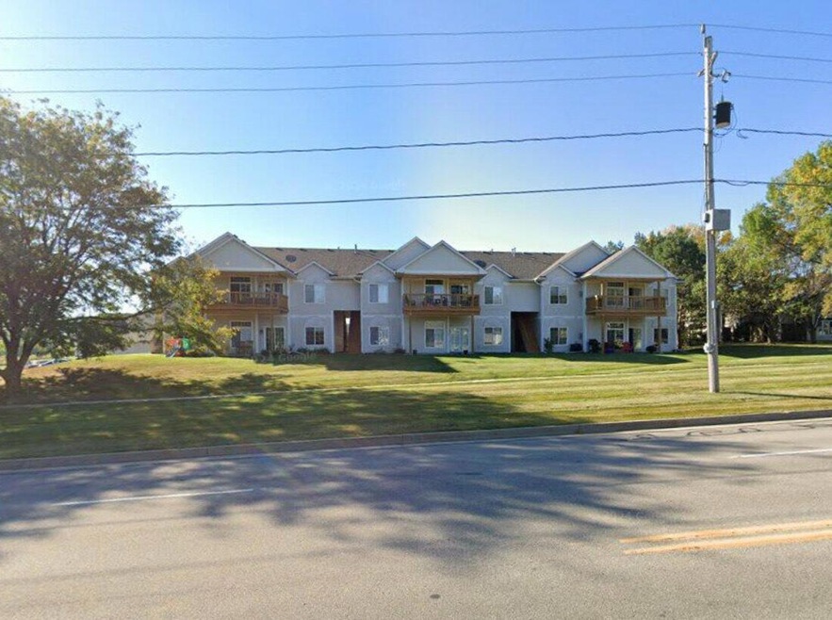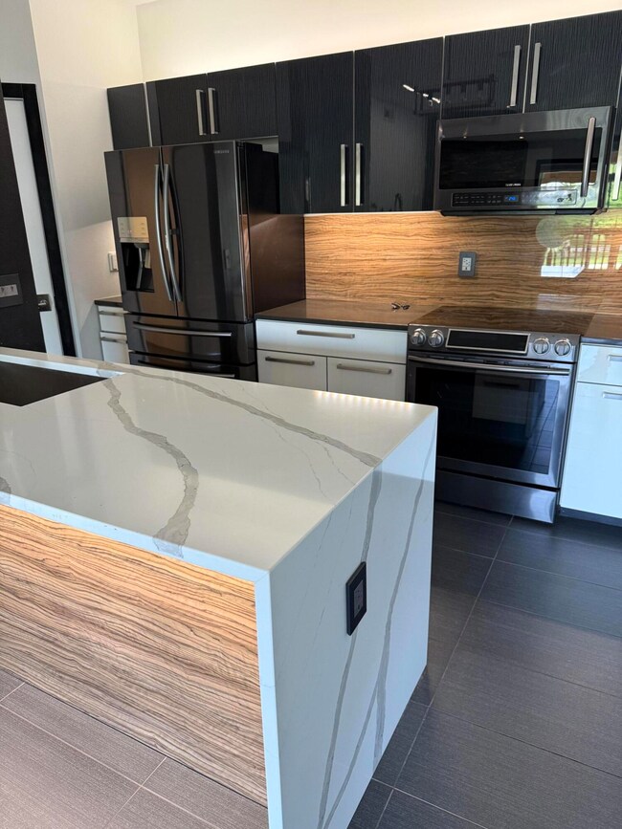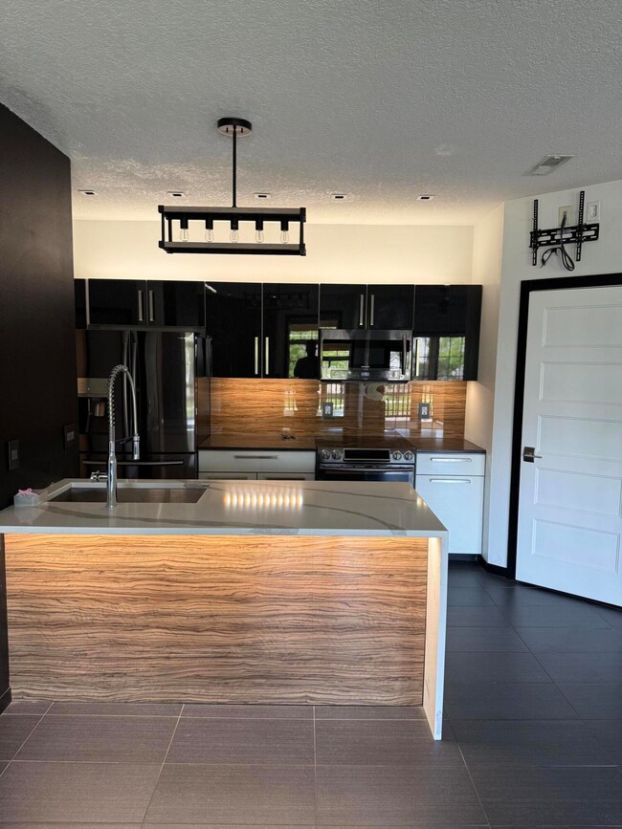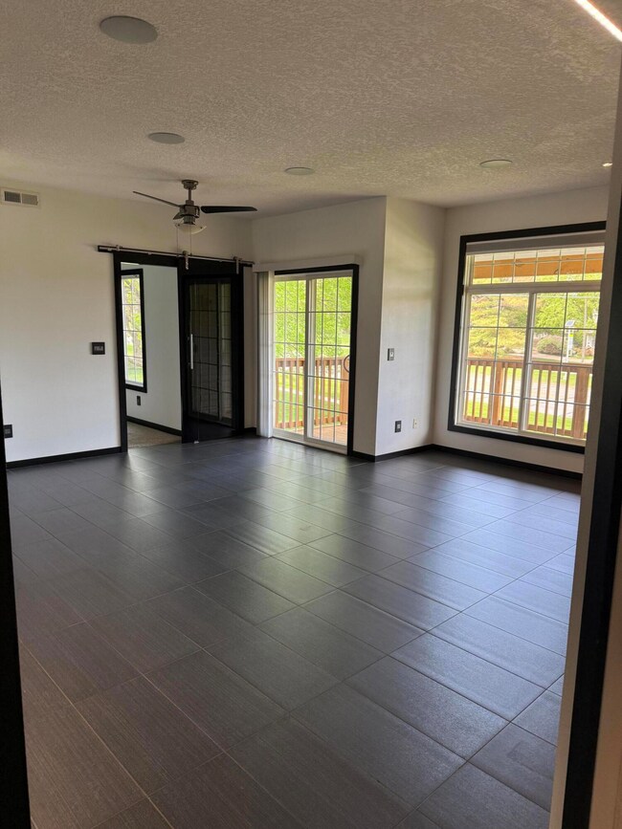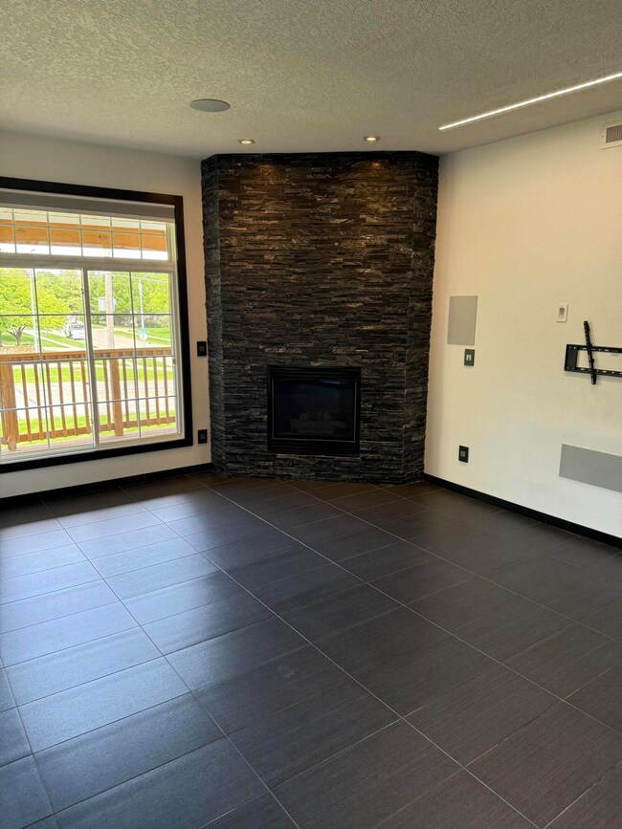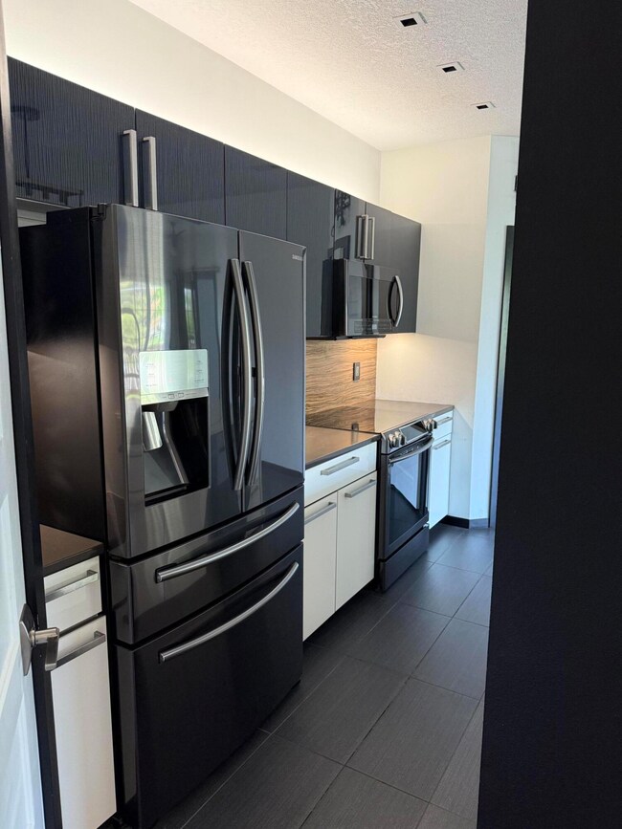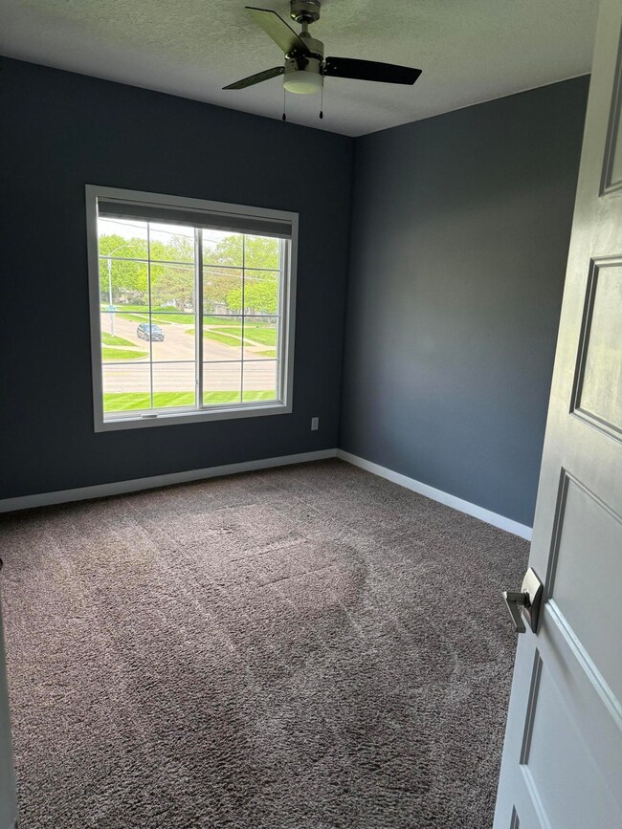
950 67th St Unit 321 West Des Moines, IA 50266
Estimated payment $1,415/month
Highlights
- 1 Car Detached Garage
- 1-Story Property
- Heating System Uses Natural Gas
- Brookview Elementary School Rated A
- Central Air
- Gas Fireplace
About This Home
Welcome to your dream condo in the heart of West Des Moines! This stunning second-level residence offers an ultra-modern remodel, showcasing a sleek and high-end aesthetic that will impress even the most discerning buyers. Situated in a prime location just moments away from the vibrant Jordan Creek area, you'll enjoy easy access to shopping, dining, and entertainment, all while benefiting from the convenience of nearby interstate access. As you step inside, you'll be greeted by an open-concept layout adorned with contemporary finishes, designer light fixtures, and expansive windows that flood the space with natural light. The gourmet kitchen features state-of-the-art appliances, quartz countertops, and a stylish island perfect for entertaining guests. The spacious living area flows seamlessly into a private balcony, offering a tranquil outdoor retreat. The luxurious master suite boasts a spa-like en-suite bathroom with modern fixtures and ample storage space. Additional features include a well-appointed second bedroom, a chic guest bathroom, and in-unit laundry for your convenience. This condo is not just a home; it's a lifestyle. Experience the perfect blend of modern living and convenience in one of West Des Moines' most sought-after neighborhoods. Don't miss your chance to make this exquisite property your own! All information obtained from seller and public records.
Property Details
Home Type
- Condominium
Est. Annual Taxes
- $1,888
Year Built
- Built in 1996
HOA Fees
- $205 Monthly HOA Fees
Parking
- 1 Car Detached Garage
Home Design
- Cement Board or Planked
Interior Spaces
- 999 Sq Ft Home
- 1-Story Property
- Gas Fireplace
Kitchen
- Range<<rangeHoodToken>>
- <<microwave>>
- Dishwasher
- Disposal
Bedrooms and Bathrooms
- 2 Bedrooms
- 2 Full Bathrooms
Laundry
- Dryer
- Washer
Utilities
- Central Air
- Heating System Uses Natural Gas
- Electric Water Heater
Community Details
- Edge Property Mgmnt Association, Phone Number (515) 965-7740
Listing and Financial Details
- Assessor Parcel Number 1612132008
Map
Home Values in the Area
Average Home Value in this Area
Tax History
| Year | Tax Paid | Tax Assessment Tax Assessment Total Assessment is a certain percentage of the fair market value that is determined by local assessors to be the total taxable value of land and additions on the property. | Land | Improvement |
|---|---|---|---|---|
| 2023 | $1,888 | $126,970 | $11,000 | $115,970 |
| 2022 | $1,748 | $109,710 | $11,000 | $98,710 |
| 2021 | $1,748 | $103,400 | $9,000 | $94,400 |
| 2020 | $1,754 | $100,630 | $9,000 | $91,630 |
| 2019 | $1,886 | $100,630 | $9,000 | $91,630 |
| 2018 | $1,886 | $94,050 | $9,000 | $85,050 |
| 2017 | $1,750 | $88,610 | $9,000 | $79,610 |
| 2016 | $1,708 | $85,100 | $9,000 | $76,100 |
| 2015 | $1,656 | $85,100 | $0 | $0 |
| 2014 | $1,610 | $85,100 | $0 | $0 |
Property History
| Date | Event | Price | Change | Sq Ft Price |
|---|---|---|---|---|
| 05/09/2025 05/09/25 | For Sale | $190,000 | +123.8% | $190 / Sq Ft |
| 01/04/2016 01/04/16 | Sold | $84,900 | 0.0% | $85 / Sq Ft |
| 12/18/2015 12/18/15 | Pending | -- | -- | -- |
| 11/05/2015 11/05/15 | For Sale | $84,900 | -- | $85 / Sq Ft |
Purchase History
| Date | Type | Sale Price | Title Company |
|---|---|---|---|
| Interfamily Deed Transfer | -- | None Available | |
| Warranty Deed | $85,000 | None Available | |
| Warranty Deed | -- | None Available | |
| Sheriffs Deed | $93,906 | None Available |
Mortgage History
| Date | Status | Loan Amount | Loan Type |
|---|---|---|---|
| Open | $748,000 | New Conventional | |
| Closed | $748,000 | Future Advance Clause Open End Mortgage | |
| Closed | $28,370 | Credit Line Revolving | |
| Closed | $8,500 | Future Advance Clause Open End Mortgage | |
| Previous Owner | $54,580 | FHA | |
| Previous Owner | $19,799 | Unknown |
Similar Home in West Des Moines, IA
Source: Central Iowa Board of REALTORS®
MLS Number: 67393
APN: 16-12-132-008
- 6800 Ashworth Rd Unit 602
- 1020 68th St Unit 2
- 900 67th St Unit 503
- 1050 68th St Unit 8
- 980 65th St
- 989 65th St
- 6562 Center St
- 681 63rd St
- 6204 Aspen Dr
- 645 65th Place Unit 186
- 6178 Aspen Dr
- 6173 Pommel Place
- 7141 Pommel Place
- 6162 Pommel Place
- 1245 65th St
- 1228 64th St
- 5909 Brookview Dr
- 7523 Aspen Dr
- 5976 Pommel Cir
- 668 58th St Unit 4
- 1010 68th St
- 7171 Woodland Ave
- 6630 Cody Dr
- 950 Jordan Creek Pkwy
- 6201 Ep True Pkwy
- 6370 Ep True Pkwy
- 519 77th St
- 5901 Vista Dr
- 6565 Wistful Vista Dr
- 5699 Vista Dr
- 204 S 64th St
- 360 Bridgewood Dr
- 225 Prairie View Dr
- 6185 Village View Dr
- 8602 Westown Pkwy
- 238 52nd St
- 8601 Westown Pkwy
- 8610 Ep True Pkwy
- 595 88th St
- 545 Market St Unit 2102
