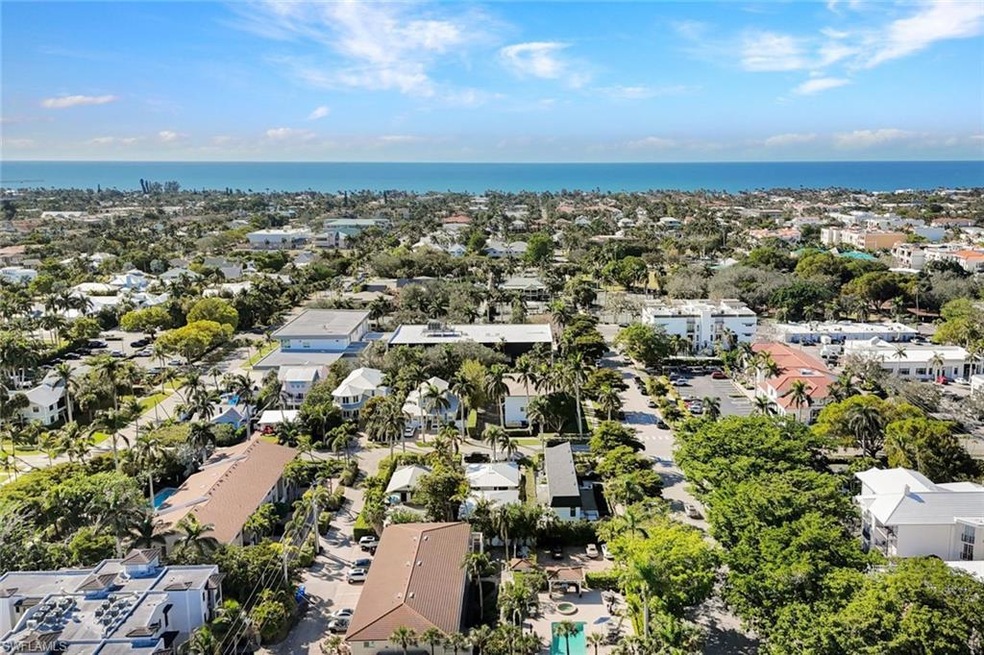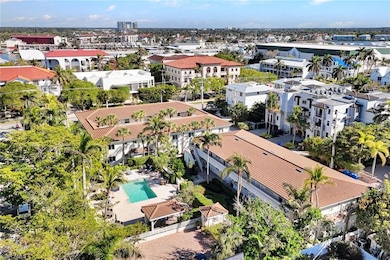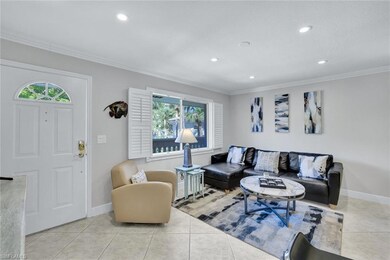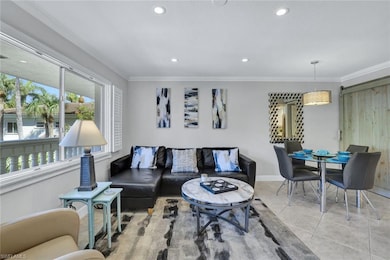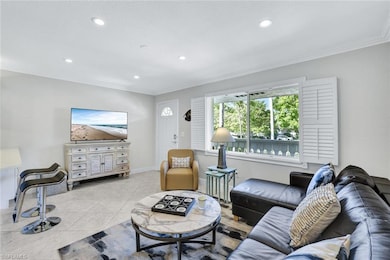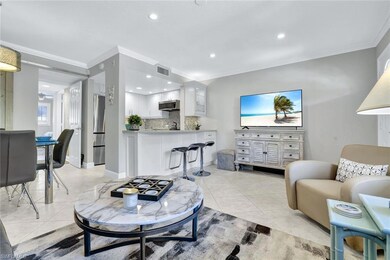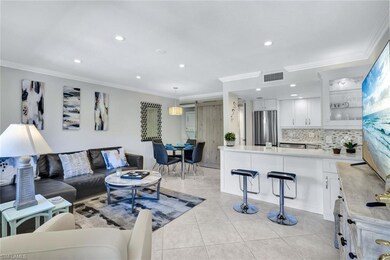
950 7th Ave S Unit 22 Naples, FL 34102
Downtown Naples NeighborhoodHighlights
- Main Floor Primary Bedroom
- Community Pool
- Built-In Bedroom Cabinets
- Lake Park Elementary School Rated A
- Concrete Block With Brick
- 5-minute walk to Cambier Park
About This Home
As of April 2025Nestled in the heart of picturesque Olde Naples, this charming home offers an ideal blend of luxury and convenience. Embrace the serene ambiance of the gated Castleton Gardens community. The condo is surrounded by a tranquil banyan tree-lined courtyard and offers access to the large heated pool, rejuvenating hot spa , alluring gazebo and convenient BBQ grilling area perfect for al fresco dining. As you step inside, the living area captivates with updated features including crown molding, sleek tile, luxurious vinyl flooring and custom plantation shutters. Designed in a breezy coastal contemporary style, this charming retreat is ideal if you are seeking comfort and style. This enchanting home offers a spacious bedroom, an updated bathroom with designer touches, an updated, well equipped kitchen featuring a breakfast bar, a dining area adjoining the cozy living room perfect for unwinding after a day of exploring. Enjoy the added convenience of a washer and dryer inside the residence. The location is unparalleled, just three blocks from the vibrant shopping and dining on 5th Avenue South, two blocks from Cambier Park, home to the Arthur Allen Tennis Center, Naples Art Institute, seasonal events, and only one block from the iconic Tin City waterfront district. The beautiful white sandy beaches of Naples are less than a mile away, easily accessible via scenic residential streets. Explore the charm of Olde Naples and discover home! The perfect combination of charm, convenience, and relaxation at Castleton Gardens —your ultimate Olde Naples getaway awaits!
Last Agent to Sell the Property
John R Wood Properties Brokerage Phone: 239-571-5052 License #NAPLES-249523082 Listed on: 01/22/2025

Property Details
Home Type
- Condominium
Est. Annual Taxes
- $3,556
Year Built
- Built in 1971
Lot Details
- South Facing Home
- Gated Home
- Sprinkler System
HOA Fees
- $633 Monthly HOA Fees
Parking
- Common or Shared Parking
Home Design
- Garden Apartment
- Concrete Block With Brick
- Stucco
- Tile
Interior Spaces
- 631 Sq Ft Home
- 1-Story Property
- Custom Mirrors
- Ceiling Fan
- Window Treatments
- Sliding Windows
- Combination Dining and Living Room
Kitchen
- Breakfast Bar
- Self-Cleaning Oven
- Range
- Microwave
- Ice Maker
- Dishwasher
- Disposal
Flooring
- Tile
- Vinyl
Bedrooms and Bathrooms
- 1 Primary Bedroom on Main
- Built-In Bedroom Cabinets
- 1 Full Bathroom
- Bathtub and Shower Combination in Primary Bathroom
Laundry
- Laundry Room
- Dryer
- Washer
Home Security
Outdoor Features
- Outdoor Grill
Utilities
- Central Heating and Cooling System
- Vented Exhaust Fan
- Cable TV Available
Listing and Financial Details
- Assessor Parcel Number 04830700165
Community Details
Overview
- 12 Units
- Low-Rise Condominium
- Castleton Gardens Condos
- Olde Naples Community
Recreation
- Community Pool
Pet Policy
- Pets up to 50 lbs
- Call for details about the types of pets allowed
- No limit on the number of pets
Security
- Card or Code Access
- Fire and Smoke Detector
Ownership History
Purchase Details
Home Financials for this Owner
Home Financials are based on the most recent Mortgage that was taken out on this home.Purchase Details
Home Financials for this Owner
Home Financials are based on the most recent Mortgage that was taken out on this home.Purchase Details
Purchase Details
Home Financials for this Owner
Home Financials are based on the most recent Mortgage that was taken out on this home.Purchase Details
Home Financials for this Owner
Home Financials are based on the most recent Mortgage that was taken out on this home.Similar Homes in Naples, FL
Home Values in the Area
Average Home Value in this Area
Purchase History
| Date | Type | Sale Price | Title Company |
|---|---|---|---|
| Warranty Deed | $365,000 | None Listed On Document | |
| Warranty Deed | $246,250 | Attorney | |
| Warranty Deed | $199,000 | Attorney | |
| Warranty Deed | $390,000 | Lsl Title Llc | |
| Warranty Deed | $255,000 | -- |
Mortgage History
| Date | Status | Loan Amount | Loan Type |
|---|---|---|---|
| Open | $328,500 | New Conventional | |
| Previous Owner | $308,000 | Fannie Mae Freddie Mac | |
| Previous Owner | $204,000 | No Value Available | |
| Closed | $38,500 | No Value Available |
Property History
| Date | Event | Price | Change | Sq Ft Price |
|---|---|---|---|---|
| 04/24/2025 04/24/25 | Sold | $365,000 | -8.5% | $578 / Sq Ft |
| 03/21/2025 03/21/25 | Pending | -- | -- | -- |
| 03/10/2025 03/10/25 | Price Changed | $399,000 | -8.3% | $632 / Sq Ft |
| 02/24/2025 02/24/25 | Price Changed | $435,000 | -13.0% | $689 / Sq Ft |
| 02/20/2025 02/20/25 | Price Changed | $500,000 | -4.8% | $792 / Sq Ft |
| 02/14/2025 02/14/25 | Price Changed | $525,000 | -6.3% | $832 / Sq Ft |
| 02/07/2025 02/07/25 | Price Changed | $560,000 | -2.6% | $887 / Sq Ft |
| 01/22/2025 01/22/25 | For Sale | $575,000 | +65.2% | $911 / Sq Ft |
| 06/01/2020 06/01/20 | Sold | $348,000 | -2.0% | $552 / Sq Ft |
| 02/26/2020 02/26/20 | Pending | -- | -- | -- |
| 02/10/2020 02/10/20 | For Sale | $355,000 | +44.2% | $563 / Sq Ft |
| 01/20/2015 01/20/15 | Sold | $246,250 | -0.7% | $368 / Sq Ft |
| 12/19/2014 12/19/14 | Pending | -- | -- | -- |
| 12/01/2014 12/01/14 | For Sale | $248,000 | -- | $371 / Sq Ft |
Tax History Compared to Growth
Tax History
| Year | Tax Paid | Tax Assessment Tax Assessment Total Assessment is a certain percentage of the fair market value that is determined by local assessors to be the total taxable value of land and additions on the property. | Land | Improvement |
|---|---|---|---|---|
| 2023 | $3,556 | $329,332 | $0 | $0 |
| 2022 | $3,446 | $299,393 | $0 | $0 |
| 2021 | $2,793 | $272,175 | $0 | $272,175 |
| 2020 | $2,566 | $249,163 | $0 | $0 |
| 2019 | $2,396 | $226,512 | $0 | $0 |
| 2018 | $2,110 | $205,920 | $0 | $205,920 |
| 2017 | $2,024 | $196,455 | $0 | $196,455 |
| 2016 | $2,033 | $196,455 | $0 | $0 |
| 2015 | $1,790 | $159,473 | $0 | $0 |
| 2014 | $1,560 | $144,975 | $0 | $0 |
Agents Affiliated with this Home
-

Seller's Agent in 2025
Melissa Cure
John R. Wood Properties
(239) 374-3041
1 in this area
19 Total Sales
-

Buyer's Agent in 2025
Mimy von Schreiner
John R. Wood Properties
(239) 250-4349
2 in this area
51 Total Sales
-

Seller's Agent in 2020
Stuart Miller
John R. Wood Properties
(239) 776-8770
55 Total Sales
-

Buyer's Agent in 2020
Joanne Rathbun
John R. Wood Properties
(239) 450-9129
21 Total Sales
-

Seller's Agent in 2015
Karen Van Arsdale
Premier Sotheby's Int'l Realty
(239) 860-0894
7 in this area
112 Total Sales
Map
Source: Naples Area Board of REALTORS®
MLS Number: 225009720
APN: 04830700165
- 980 7th Ave S Unit 104
- 980 7th Ave S Unit 107
- 721 9th St S Unit 4
- 900 8th Ave S Unit 102
- 900 8th Ave S Unit 204
- 975 9th Ave S Unit 16
- 975 6th Ave S Unit 302
- 975 6th Ave S Unit 201
- 3324 NE 27
- xxx Xxxx
- 36th Avenue N
- 875 6th Ave S Unit 303
- 875 6th Ave S Unit 304
- 863 9th Ave S Unit 202
- 855 9th Ave S
- 936 5th Ave S Unit 206
- 936 5th Ave S Unit 306
- 936 5th Ave S Unit 202
