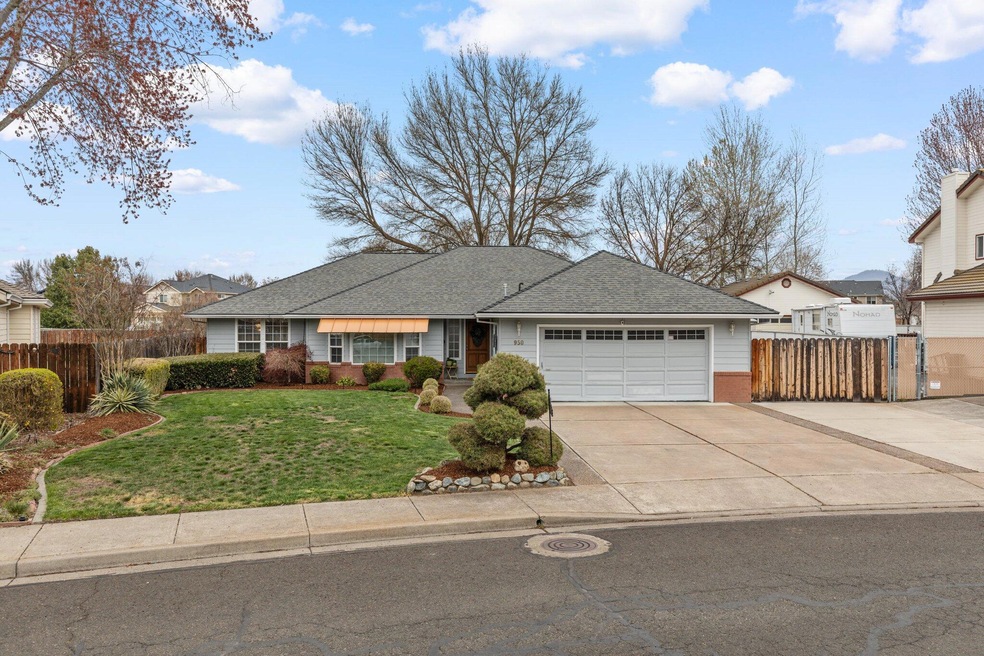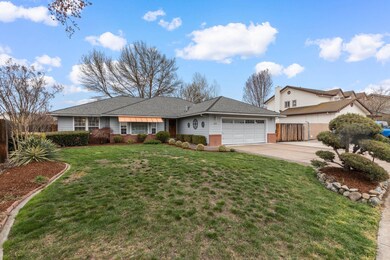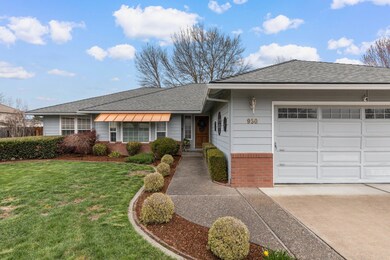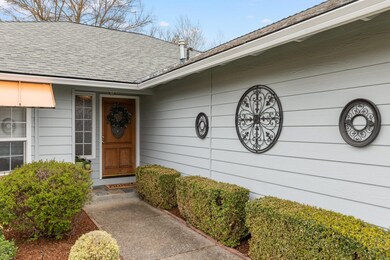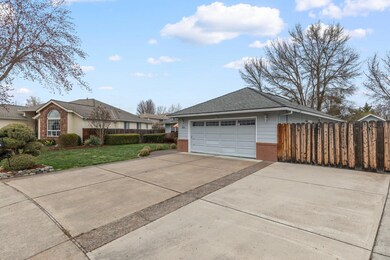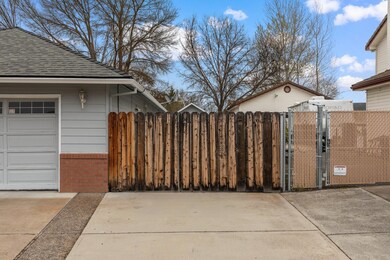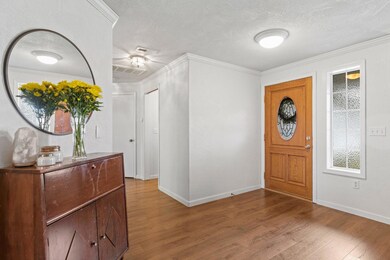
950 Brandon St Central Point, OR 97502
Highlights
- RV Access or Parking
- Open Floorplan
- Ranch Style House
- Gated Parking
- Territorial View
- Engineered Wood Flooring
About This Home
As of May 2023Welcome to Jackson Creek Estates! This beautiful home offers the perfect balance of comfort and convenience. Boasting 1,761 square feet of living space & an open split-floor plan design, this 3 bedroom/2 bath home is the ideal setting for family life or entertaining friends. The primary suite is truly luxurious with dual closets, an en-suite bath and private entry to the backyard. You'll love the kitchen with leathered granite countertops & a gas stove – perfect for creating delicious meals. Plus, new waterproof luxury vinyl plank flooring was installed in 2020! Enjoy relaxing sunsets from two bay windows or exploring the nearby trail & park! If you need extra storage space for all your outdoor gear there's RV parking & hookups plus a shed with electrical outlets. But perhaps best of all is enjoying time outdoors in your large lot (over 1/4 acre!) complete with its own waterfall & dry stream -an oasis in your backyard. Don't miss out on this opportunity!
Last Agent to Sell the Property
Home Quest Realty License #200502069 Listed on: 04/21/2023
Home Details
Home Type
- Single Family
Est. Annual Taxes
- $4,309
Year Built
- Built in 1995
Lot Details
- 0.27 Acre Lot
- Fenced
- Landscaped
- Property is zoned R-1-8, R-1-8
Parking
- 2 Car Attached Garage
- Garage Door Opener
- Gated Parking
- RV Access or Parking
Property Views
- Territorial
- Neighborhood
Home Design
- Ranch Style House
- Frame Construction
- Composition Roof
- Concrete Perimeter Foundation
Interior Spaces
- 1,761 Sq Ft Home
- Open Floorplan
- Gas Fireplace
- Double Pane Windows
- Vinyl Clad Windows
- Family Room with Fireplace
- Great Room
- Engineered Wood Flooring
- Laundry Room
Kitchen
- Eat-In Kitchen
- Breakfast Bar
- Dishwasher
- Granite Countertops
- Disposal
Bedrooms and Bathrooms
- 3 Bedrooms
- Linen Closet
- Walk-In Closet
- 2 Full Bathrooms
Home Security
- Surveillance System
- Carbon Monoxide Detectors
- Fire and Smoke Detector
Outdoor Features
- Patio
- Shed
Schools
- Mae Richardson Elementary School
- Scenic Middle School
- Crater High School
Utilities
- Forced Air Heating and Cooling System
- Water Heater
Community Details
- No Home Owners Association
- Built by Malot
- Jackson Creek Estates Subdivision Unit No 4
- The community has rules related to covenants, conditions, and restrictions
Listing and Financial Details
- Exclusions: washer/dryer
- Assessor Parcel Number 1-0824610
Ownership History
Purchase Details
Home Financials for this Owner
Home Financials are based on the most recent Mortgage that was taken out on this home.Purchase Details
Purchase Details
Home Financials for this Owner
Home Financials are based on the most recent Mortgage that was taken out on this home.Purchase Details
Similar Homes in the area
Home Values in the Area
Average Home Value in this Area
Purchase History
| Date | Type | Sale Price | Title Company |
|---|---|---|---|
| Warranty Deed | $450,000 | Ticor Title | |
| Bargain Sale Deed | -- | None Listed On Document | |
| Personal Reps Deed | $330,000 | First American | |
| Interfamily Deed Transfer | -- | None Available |
Mortgage History
| Date | Status | Loan Amount | Loan Type |
|---|---|---|---|
| Open | $200,000 | New Conventional | |
| Previous Owner | $264,000 | New Conventional | |
| Previous Owner | $245,000 | New Conventional | |
| Previous Owner | $83,000 | Fannie Mae Freddie Mac | |
| Previous Owner | $65,000 | Credit Line Revolving |
Property History
| Date | Event | Price | Change | Sq Ft Price |
|---|---|---|---|---|
| 05/26/2023 05/26/23 | Sold | $450,000 | 0.0% | $256 / Sq Ft |
| 04/22/2023 04/22/23 | Pending | -- | -- | -- |
| 04/21/2023 04/21/23 | For Sale | $450,000 | +36.4% | $256 / Sq Ft |
| 01/10/2020 01/10/20 | Sold | $330,000 | -5.7% | $187 / Sq Ft |
| 12/08/2019 12/08/19 | Pending | -- | -- | -- |
| 09/04/2019 09/04/19 | For Sale | $349,900 | +11.1% | $199 / Sq Ft |
| 09/08/2017 09/08/17 | Sold | $315,000 | -4.5% | $179 / Sq Ft |
| 07/29/2017 07/29/17 | Pending | -- | -- | -- |
| 06/26/2017 06/26/17 | For Sale | $330,000 | -- | $187 / Sq Ft |
Tax History Compared to Growth
Tax History
| Year | Tax Paid | Tax Assessment Tax Assessment Total Assessment is a certain percentage of the fair market value that is determined by local assessors to be the total taxable value of land and additions on the property. | Land | Improvement |
|---|---|---|---|---|
| 2025 | $4,558 | $274,170 | $96,930 | $177,240 |
| 2024 | $4,558 | $266,190 | $94,110 | $172,080 |
| 2023 | $4,412 | $258,440 | $91,370 | $167,070 |
| 2022 | $4,309 | $258,440 | $91,370 | $167,070 |
| 2021 | $4,186 | $250,920 | $88,700 | $162,220 |
| 2020 | $4,064 | $243,620 | $86,110 | $157,510 |
| 2019 | $3,964 | $229,650 | $81,180 | $148,470 |
| 2018 | $3,843 | $222,970 | $78,820 | $144,150 |
| 2017 | $3,746 | $222,970 | $78,820 | $144,150 |
| 2016 | $3,637 | $210,180 | $74,290 | $135,890 |
| 2015 | $3,485 | $210,180 | $74,290 | $135,890 |
| 2014 | $3,396 | $198,120 | $70,020 | $128,100 |
Agents Affiliated with this Home
-
Ellie George

Seller's Agent in 2023
Ellie George
Home Quest Realty
(541) 601-9582
568 Total Sales
-
Nicolle Henderson
N
Buyer's Agent in 2023
Nicolle Henderson
John L. Scott Medford
(541) 951-7612
87 Total Sales
-
Teresa Ward
T
Seller's Agent in 2020
Teresa Ward
Bradley Realty
(541) 660-6883
43 Total Sales
-
K
Seller Co-Listing Agent in 2020
Karen Thornton
Bradley Realty
-
Sara Jo Robbins

Buyer's Agent in 2020
Sara Jo Robbins
John L. Scott Medford
(541) 821-6779
45 Total Sales
-
Kristin McKean
K
Seller's Agent in 2017
Kristin McKean
Morninglight Properties
(925) 895-3321
69 Total Sales
Map
Source: Oregon Datashare
MLS Number: 220162583
APN: 10824610
- 895 Holley Way
- 871 Holley Way
- 1733 Jessica Cir
- 615 John Wayne Dr
- 3435 Snowy Butte Ln
- 760 Annalee Dr
- 659 Jackson Creek Dr
- 378 S Central Valley Dr
- 826 Isherwood Dr
- 438 Cheney Loop
- 834 Isherwood Dr
- 202 Glenn Way
- 202 Corcoran Ln
- 748 Ivern Dr
- 349 W Pine St
- 155 Casey Way
- 252 Hiatt Ln
- 50 Kathryn Ct
- 755 S 4th St
- 619 Palo Verde Way
